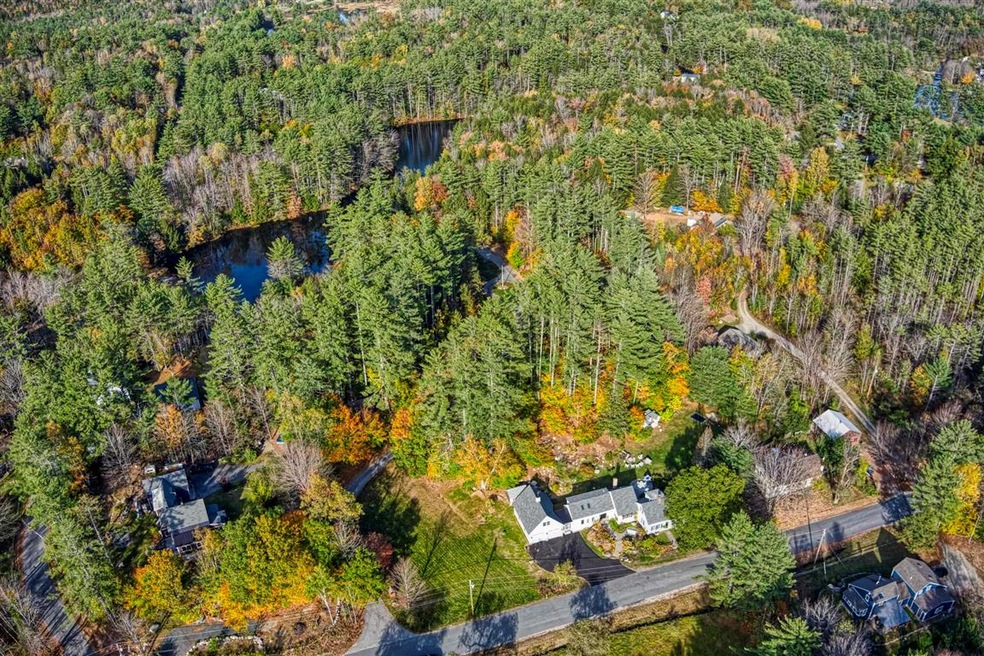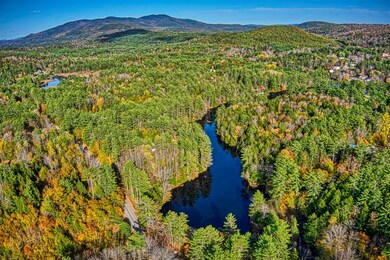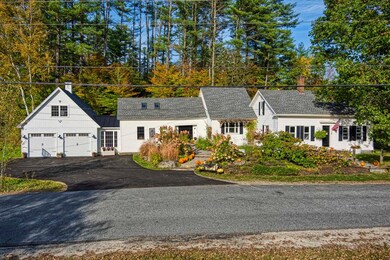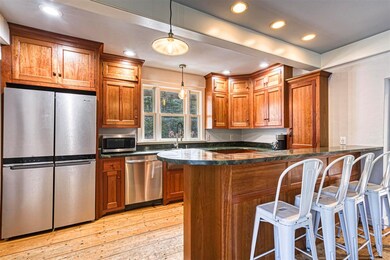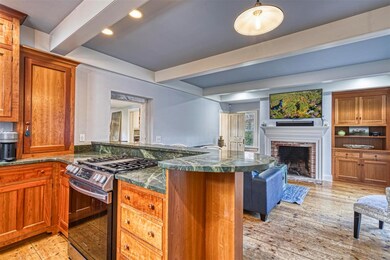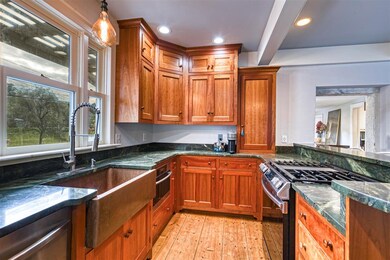
202 Village Rd Wilmot, NH 03287
Highlights
- Cape Cod Architecture
- Wood Flooring
- Walk-In Pantry
- Countryside Views
- Attic
- 2 Car Direct Access Garage
About This Home
As of September 2024Beautifully renovated home only a short walk to the local beach, Tannery pond, great for swimming, kayaking and fishing. This 4 bedroom 4 bath has had lots of upgrades. The gourmet kitchen is open to a cozy living room with a wood burning fireplace. there is a formal dining room, a lovely first floor master suite. The entire home was painted and sealed, new carpets in all bedrooms, a new full size, walk in pantry, 2 bathrooms and 2 bedrooms were fully renovated. The new addition includes an attached 2-car garage with massive second floor space, currently used as an office and home gym, and the breezeway with a bright and sunny sitting area and lots of storage for your outdoor gear. Enjoy your private backyard with natural stone pit and patio, beautiful landscaping along with apple trees and grapevines. Take a walk on the popular 3 mile loop. A must see!! *Delayed showings start Thursday October 29th*
Home Details
Home Type
- Single Family
Est. Annual Taxes
- $6,188
Year Built
- Built in 1850
Lot Details
- 1.01 Acre Lot
- Landscaped
- Level Lot
- Garden
- Property is zoned VILVIL
Parking
- 2 Car Direct Access Garage
- Heated Garage
- Dry Walled Garage
- Automatic Garage Door Opener
Home Design
- Cape Cod Architecture
- New Englander Architecture
- Converted Dwelling
- Stone Foundation
- Wood Frame Construction
- Shingle Roof
- Vinyl Siding
Interior Spaces
- 3,343 Sq Ft Home
- 2-Story Property
- Wood Burning Fireplace
- Dining Area
- Countryside Views
- Fire and Smoke Detector
- Attic
Kitchen
- Open to Family Room
- Walk-In Pantry
- Kitchen Island
Flooring
- Wood
- Carpet
- Tile
Bedrooms and Bathrooms
- 4 Bedrooms
- Walk-In Closet
Laundry
- Laundry on main level
- Washer and Dryer Hookup
Unfinished Basement
- Interior Basement Entry
- Dirt Floor
Schools
- Kearsarge Elementary New London
- Kearsarge Regional Middle Sch
- Kearsarge Regional High School
Utilities
- Air Conditioning
- Mini Split Air Conditioners
- Forced Air Heating System
- Mini Split Heat Pump
- Heating System Uses Gas
- Heating System Uses Oil
- 200+ Amp Service
- Drilled Well
- Septic Tank
- High Speed Internet
Listing and Financial Details
- Legal Lot and Block 001 / 047
Ownership History
Purchase Details
Home Financials for this Owner
Home Financials are based on the most recent Mortgage that was taken out on this home.Purchase Details
Home Financials for this Owner
Home Financials are based on the most recent Mortgage that was taken out on this home.Purchase Details
Home Financials for this Owner
Home Financials are based on the most recent Mortgage that was taken out on this home.Purchase Details
Home Financials for this Owner
Home Financials are based on the most recent Mortgage that was taken out on this home.Similar Homes in Wilmot, NH
Home Values in the Area
Average Home Value in this Area
Purchase History
| Date | Type | Sale Price | Title Company |
|---|---|---|---|
| Warranty Deed | $570,000 | None Available | |
| Warranty Deed | $359,000 | None Available | |
| Warranty Deed | $275,000 | -- | |
| Deed | $185,000 | -- |
Mortgage History
| Date | Status | Loan Amount | Loan Type |
|---|---|---|---|
| Open | $507,000 | Purchase Money Mortgage | |
| Previous Owner | $287,200 | Stand Alone Refi Refinance Of Original Loan | |
| Previous Owner | $205,000 | No Value Available | |
| Previous Owner | $240,750 | No Value Available | |
| Previous Owner | $241,000 | No Value Available | |
| Previous Owner | $237,600 | No Value Available | |
| Previous Owner | $40,500 | Unknown | |
| Previous Owner | $175,750 | Purchase Money Mortgage |
Property History
| Date | Event | Price | Change | Sq Ft Price |
|---|---|---|---|---|
| 09/16/2024 09/16/24 | Sold | $580,000 | -8.7% | $185 / Sq Ft |
| 08/15/2024 08/15/24 | Pending | -- | -- | -- |
| 08/07/2024 08/07/24 | Price Changed | $635,000 | -4.2% | $202 / Sq Ft |
| 07/24/2024 07/24/24 | For Sale | $662,500 | +16.2% | $211 / Sq Ft |
| 12/20/2021 12/20/21 | Sold | $570,000 | -1.6% | $171 / Sq Ft |
| 11/01/2021 11/01/21 | Pending | -- | -- | -- |
| 10/26/2021 10/26/21 | For Sale | $579,000 | +61.3% | $173 / Sq Ft |
| 04/02/2021 04/02/21 | Sold | $359,000 | 0.0% | $144 / Sq Ft |
| 02/16/2021 02/16/21 | Pending | -- | -- | -- |
| 02/09/2021 02/09/21 | For Sale | $359,000 | +30.5% | $144 / Sq Ft |
| 10/30/2018 10/30/18 | Sold | $275,000 | -4.8% | $110 / Sq Ft |
| 09/09/2018 09/09/18 | Pending | -- | -- | -- |
| 08/28/2018 08/28/18 | For Sale | $289,000 | -- | $116 / Sq Ft |
Tax History Compared to Growth
Tax History
| Year | Tax Paid | Tax Assessment Tax Assessment Total Assessment is a certain percentage of the fair market value that is determined by local assessors to be the total taxable value of land and additions on the property. | Land | Improvement |
|---|---|---|---|---|
| 2024 | $11,259 | $439,800 | $102,900 | $336,900 |
| 2023 | $10,630 | $439,800 | $102,900 | $336,900 |
| 2022 | $9,377 | $439,800 | $102,900 | $336,900 |
| 2021 | $6,188 | $292,700 | $97,800 | $194,900 |
| 2020 | $6,188 | $292,700 | $97,800 | $194,900 |
| 2019 | $5,229 | $213,500 | $62,500 | $151,000 |
| 2018 | $5,229 | $213,500 | $62,500 | $151,000 |
| 2017 | $5,233 | $213,500 | $62,500 | $151,000 |
| 2016 | $4,511 | $185,700 | $62,500 | $123,200 |
| 2015 | $4,397 | $185,700 | $62,500 | $123,200 |
| 2014 | $3,598 | $172,000 | $50,700 | $121,300 |
| 2013 | $4,158 | $200,000 | $66,000 | $134,000 |
Agents Affiliated with this Home
-

Seller's Agent in 2024
Marilyn Kidder
BHGRE The Milestone Team
(603) 526-4116
4 in this area
35 Total Sales
-
O
Buyer's Agent in 2024
O'Halloran Group
KW Coastal and Lakes & Mountains Realty/N.London
(833) 212-4903
26 in this area
312 Total Sales
-
J
Seller's Agent in 2021
Jessica Dolan
Dolan Real Estate
(603) 359-9177
2 in this area
215 Total Sales
-
L
Seller's Agent in 2021
Laura Lorio
Coldwell Banker LIFESTYLES
-

Seller Co-Listing Agent in 2021
Anthony Dolan
Dolan Real Estate
(603) 359-9177
1 in this area
103 Total Sales
-

Buyer's Agent in 2021
Paul Gowern
Keller Williams Realty-Metropolitan
(603) 493-1117
1 in this area
11 Total Sales
Map
Source: PrimeMLS
MLS Number: 4888354
APN: WLMT-000016-000000-000047-000001
- 14 Evans Rd
- 18 Woodland Ln
- 136 Stone Bridge Rd
- 104 Old Winslow Rd
- 284 Village Rd
- 63 Old Winslow Rd
- 12 Woodland Ln
- 16 Mountain Overlook
- Lot 2 Laurel Ln
- 45 Scythe Shop Rd
- 2 Mountainside Dr
- 542 Kearsarge Valley Rd
- 172 Cilleyville Rd
- 0 Howe Rd Unit 4996459
- Map 9, Lot 18 Grace Rd
- 44 Buker Way
- Map 7, Lot 8 Patterson Rd
- 0 Shaker Rd
- 000 Shaker Rd
- 499 Andover Rd
