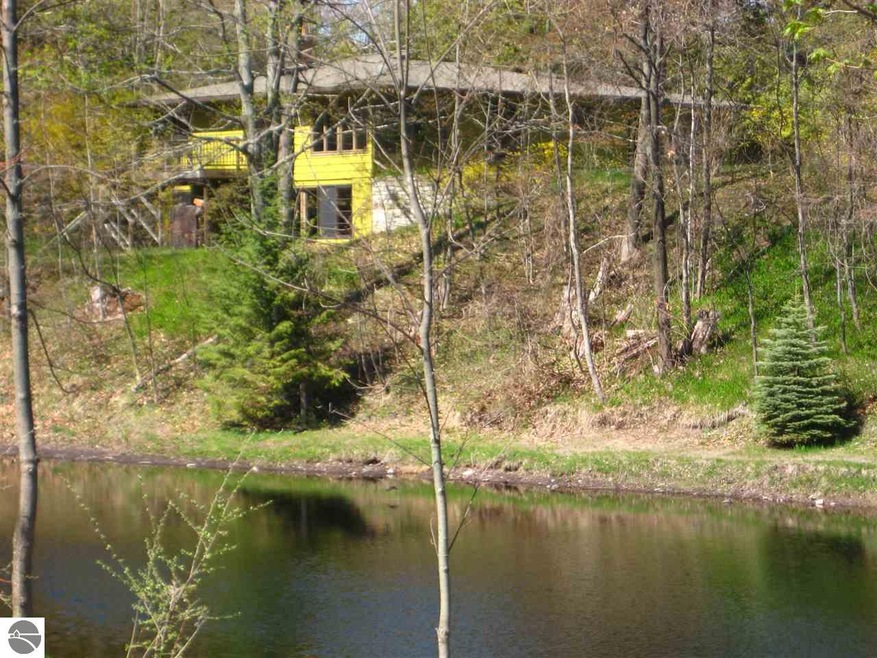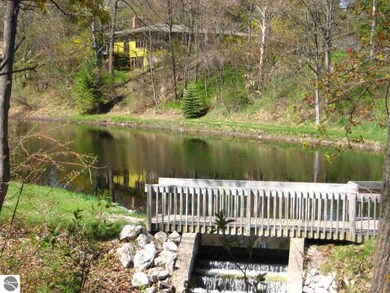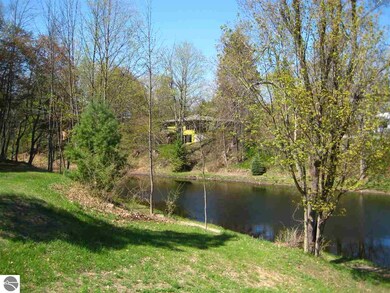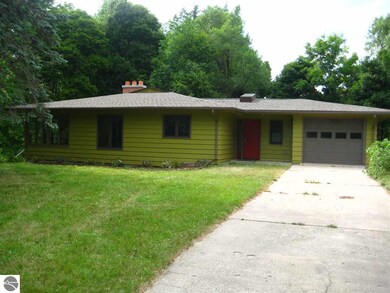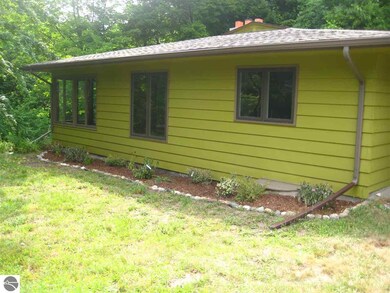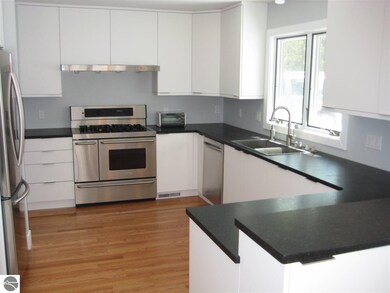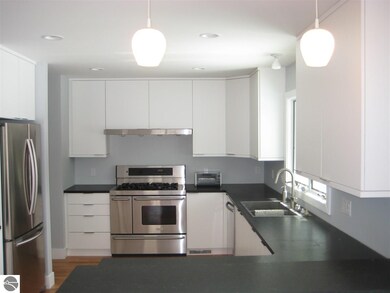
202 W 4th St Northport, MI 49670
Highlights
- Deeded Waterfront Access Rights
- Home fronts a pond
- Contemporary Architecture
- 70 Feet of Waterfront
- Deck
- Granite Countertops
About This Home
As of May 2024Beautifully redone village home on 4 city lots and frontage on Mill Pond. This home has hardwood floors throughout & $200K in upgrades including a new roof, insulation, kitchen w/granite counter tops, windows, tile flooring, bathrooms, and much more. Great location to walk to all the exciting, year round happenings in the Village of Northport! Wonderful sugar sand beaches & harbor, art galleries, great selection of restaurants, brewery, bowling & arcade, book shops, rock shop, bakery, great clothing & gift shops and more!
Last Agent to Sell the Property
Traverse Area Realty License #6502412746 Listed on: 05/11/2018
Last Buyer's Agent
Mike Cummings
TCAREA.COM, LLC License #6502363709
Home Details
Home Type
- Single Family
Est. Annual Taxes
- $4,383
Year Built
- Built in 1950
Lot Details
- 0.46 Acre Lot
- Home fronts a pond
- 70 Feet of Waterfront
- Kennel or Dog Run
- Level Lot
- The community has rules related to zoning restrictions
Home Design
- Contemporary Architecture
- Ranch Style House
- Block Foundation
- Frame Construction
- Asphalt Roof
- Wood Siding
Interior Spaces
- 2,490 Sq Ft Home
- Skylights
- Wood Burning Fireplace
- Entrance Foyer
Kitchen
- Oven or Range
- Dishwasher
- Granite Countertops
- Disposal
Bedrooms and Bathrooms
- 3 Bedrooms
Basement
- Walk-Out Basement
- Basement Fills Entire Space Under The House
Parking
- 1 Car Attached Garage
- Garage Door Opener
Outdoor Features
- Deeded Waterfront Access Rights
- Property is near a pond
- Deck
- Covered patio or porch
- Shed
Utilities
- Forced Air Heating and Cooling System
- Cable TV Available
Community Details
- Village Of Northport Community
Ownership History
Purchase Details
Home Financials for this Owner
Home Financials are based on the most recent Mortgage that was taken out on this home.Purchase Details
Home Financials for this Owner
Home Financials are based on the most recent Mortgage that was taken out on this home.Similar Home in Northport, MI
Home Values in the Area
Average Home Value in this Area
Purchase History
| Date | Type | Sale Price | Title Company |
|---|---|---|---|
| Grant Deed | $345,000 | -- | |
| Deed | $230,000 | -- |
Property History
| Date | Event | Price | Change | Sq Ft Price |
|---|---|---|---|---|
| 05/08/2024 05/08/24 | Sold | $725,000 | -2.7% | $335 / Sq Ft |
| 04/26/2024 04/26/24 | Pending | -- | -- | -- |
| 04/01/2024 04/01/24 | For Sale | $744,900 | +115.9% | $344 / Sq Ft |
| 08/24/2018 08/24/18 | Sold | $345,000 | -1.0% | $139 / Sq Ft |
| 06/22/2018 06/22/18 | Price Changed | $348,500 | -7.9% | $140 / Sq Ft |
| 06/18/2018 06/18/18 | Price Changed | $378,500 | -5.0% | $152 / Sq Ft |
| 05/31/2018 05/31/18 | Price Changed | $398,500 | -11.4% | $160 / Sq Ft |
| 05/11/2018 05/11/18 | For Sale | $449,900 | +95.6% | $181 / Sq Ft |
| 07/28/2014 07/28/14 | Sold | $230,000 | +2.3% | $84 / Sq Ft |
| 07/01/2014 07/01/14 | Pending | -- | -- | -- |
| 06/30/2014 06/30/14 | For Sale | $224,900 | -- | $82 / Sq Ft |
Tax History Compared to Growth
Tax History
| Year | Tax Paid | Tax Assessment Tax Assessment Total Assessment is a certain percentage of the fair market value that is determined by local assessors to be the total taxable value of land and additions on the property. | Land | Improvement |
|---|---|---|---|---|
| 2025 | $4,383 | $747,200 | $0 | $0 |
| 2024 | $4,200 | $430,900 | $0 | $0 |
| 2023 | $4,053 | $337,600 | $0 | $0 |
| 2022 | $6,164 | $246,800 | $0 | $0 |
| 2021 | $1,522 | $229,100 | $0 | $0 |
| 2020 | $4,650 | $207,000 | $0 | $0 |
| 2019 | $5,879 | $173,300 | $0 | $0 |
| 2018 | -- | $144,500 | $0 | $0 |
| 2017 | -- | $140,500 | $0 | $0 |
| 2016 | -- | $117,640 | $0 | $0 |
| 2015 | -- | $85,940 | $0 | $0 |
| 2014 | -- | $78,930 | $0 | $0 |
Agents Affiliated with this Home
-
Ann Marie Mitchell

Seller's Agent in 2024
Ann Marie Mitchell
Coldwell Banker Schmidt-Leland
(231) 271-4749
84 Total Sales
-
Kimberly Bork

Buyer's Agent in 2024
Kimberly Bork
Venture Property LLC
(231) 631-2119
144 Total Sales
-
John Wintzinger

Seller's Agent in 2018
John Wintzinger
Traverse Area Realty
(231) 313-4560
90 Total Sales
-
M
Buyer's Agent in 2018
Mike Cummings
TCAREA.COM, LLC
-
D
Seller's Agent in 2014
Denise Branh
Northern Leelanau Real Estate
Map
Source: Northern Great Lakes REALTORS® MLS
MLS Number: 1846337
APN: 042-450-097-00
- 102 W 6th St
- 302 N Rose St
- 429 S Shabwasung St
- 1001 N Mill St
- 11184 N Mill St
- 12202 E Woolsey Lake Rd
- 12271 E Woolsey Lake Rd
- 11840 E Camp Haven Rd
- 12517 N Northport Point Rd
- 0 N Indian Camp Rd Unit 6
- 11870 E Lee Mann Rd
- 12570 N Cathead Point Rd
- 12639 N Northport Point Rd
- 9371 N Onominese Trail
- Parcel B N Mariah Ln
- 00 E Elnora Dr
- 12150 N Seven Pines Rd
- 6730 Matheson Rd
- 0 E Rudy Dr
- 0 N Christianson Rd Unit 1935846
