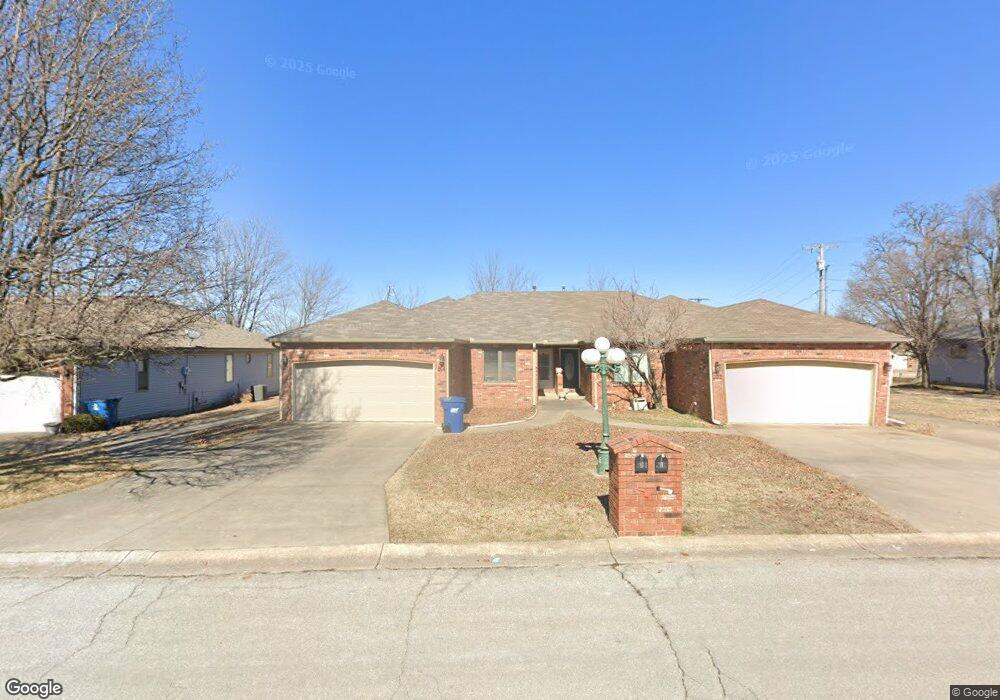202 W Briarbrook Ln Carl Junction, MO 64834
Briarbrook NeighborhoodEstimated Value: $176,529 - $185,000
3
Beds
2
Baths
1,438
Sq Ft
$126/Sq Ft
Est. Value
About This Home
This home is located at 202 W Briarbrook Ln, Carl Junction, MO 64834 and is currently estimated at $180,765, approximately $125 per square foot. 202 W Briarbrook Ln is a home located in Jasper County with nearby schools including Carl Junction Primary School (K-1), Carl Junction Intermediate School, and Carl Junction Primary School (2-3).
Ownership History
Date
Name
Owned For
Owner Type
Purchase Details
Closed on
Aug 25, 2021
Sold by
Ww & Marilyn Davis Ret
Bought by
Allen Ft
Current Estimated Value
Purchase Details
Closed on
Feb 28, 2005
Sold by
Davis William W and Davis Marilyn M
Bought by
Davis William Wesley and Davis Marilyn
Create a Home Valuation Report for This Property
The Home Valuation Report is an in-depth analysis detailing your home's value as well as a comparison with similar homes in the area
Home Values in the Area
Average Home Value in this Area
Purchase History
| Date | Buyer | Sale Price | Title Company |
|---|---|---|---|
| Allen Ft | -- | None Available | |
| Davis William Wesley | -- | -- |
Source: Public Records
Tax History
| Year | Tax Paid | Tax Assessment Tax Assessment Total Assessment is a certain percentage of the fair market value that is determined by local assessors to be the total taxable value of land and additions on the property. | Land | Improvement |
|---|---|---|---|---|
| 2025 | $1,334 | $22,950 | $2,620 | $20,330 |
| 2024 | $1,339 | $21,040 | $2,620 | $18,420 |
| 2023 | $1,339 | $21,040 | $2,620 | $18,420 |
| 2022 | $1,354 | $21,280 | $2,620 | $18,660 |
| 2021 | $1,172 | $21,280 | $2,620 | $18,660 |
| 2020 | $1,095 | $19,620 | $2,620 | $17,000 |
| 2019 | $1,042 | $19,620 | $2,620 | $17,000 |
| 2018 | $912 | $17,280 | $0 | $0 |
| 2017 | $914 | $17,280 | $0 | $0 |
| 2016 | $1,011 | $19,280 | $0 | $0 |
| 2015 | $1,002 | $19,280 | $0 | $0 |
| 2014 | $1,002 | $19,490 | $0 | $0 |
Source: Public Records
Map
Nearby Homes
- 710 Briarbrook Dr
- 126 N Windwood
- 107 Foursome Ln
- 328 Briarbrook Dr
- 309 Turf Ln
- 704 Silver Oaks
- 128 Par Ln
- 305 Tee Ln
- 909 Silver Oaks Dr
- 306 Lakeview Ln
- 201 Tee Ln
- 2575 Plan at Fox Briar
- 2360 Two Story Plan at Fox Briar
- 2500 Plan at Fox Briar
- 2550 Two Story Plan at Fox Briar
- 2410 Plan at Fox Briar
- 3000 Plan at Fox Briar
- 232 Hickory Place
- 1021 Copper Oaks Dr
- 910 Silver Oaks
- 204 W Briarbrook Ln
- 206 W Briarbrook Ln
- 208 W Briarbrook Ln
- 208 W Briarbrook Ln Unit 1
- 119 W Briarbrook Ln
- 122 W Briarbrook Ln
- 210 W Briarbrook Ln
- 117 W Briarbrook Ln
- 117 W Briarbrook Ln Unit 2
- 117 W Briarbrook Ln
- 117 W Briarbrook Ln
- 201 W Briarbrook Ln
- 120 W Briarbrook Ln
- 212 W Briarbrook Ln
- 212 W Briarbrook Ln Unit 1
- 115 W Briarbrook Ln
- 113 W Briarbrook Ln
- 120 W Briarbrook Ln
- 118 W Briarbrook Ln
- 116 W Briarbrook Ln
