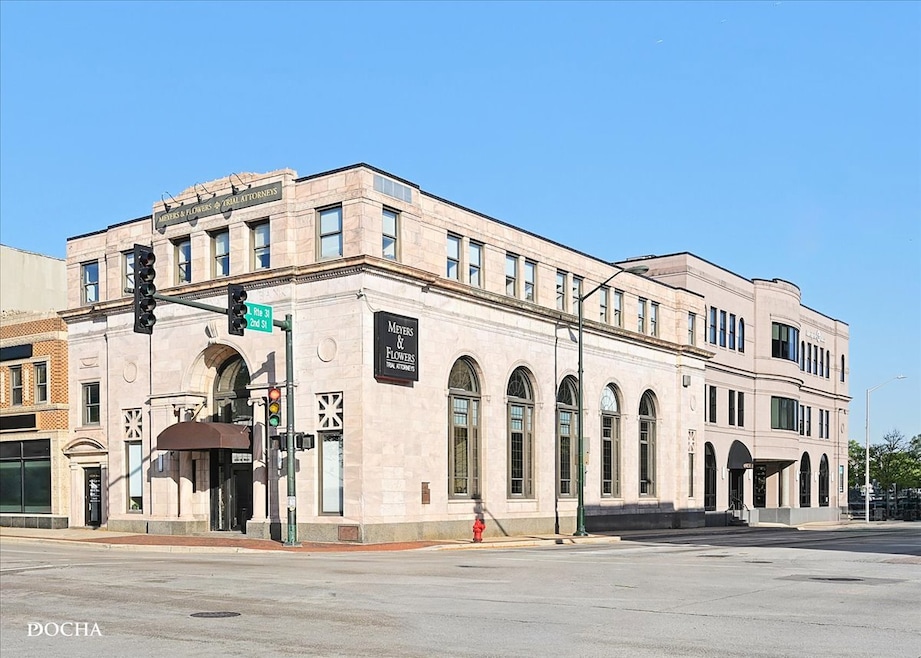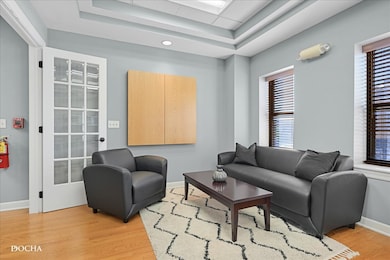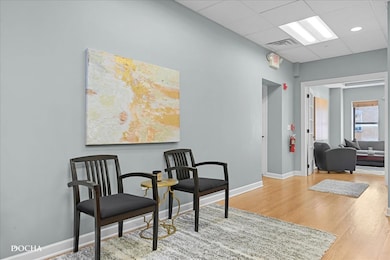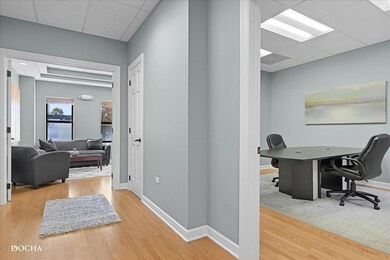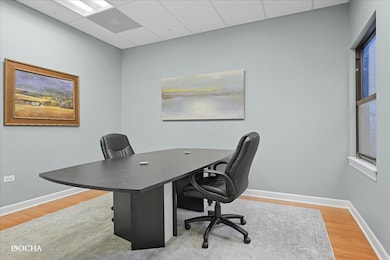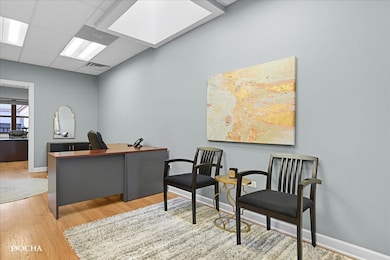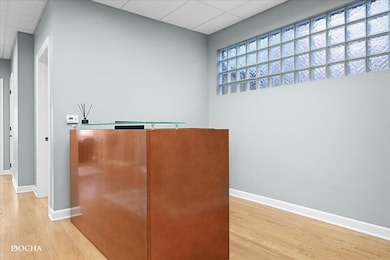202 W Main St Saint Charles, IL 60174
Downtown Saint Charles NeighborhoodHighlights
- Wood Flooring
- Skylights
- Resident Manager or Management On Site
- Lincoln Elementary School Rated A
- Living Room
- 3-minute walk to Lincoln Park
About This Home
LOCATED IN THE HEART OF DOWNTOWN SAINT CHARLES! Three bedroom apartment with hardwood floors throughout. Balcony to enjoy your morning coffee or evening book. Walk to downtown St Charles restaurants and shops. Designated parking spot. Minutes to Metra train. Check out the 3D tour!
Listing Agent
Keller Williams Infinity Brokerage Phone: (630) 803-2251 License #475166347 Listed on: 11/16/2025

Co-Listing Agent
Keller Williams Infinity Brokerage Phone: (630) 803-2251 License #475161348
Condo Details
Home Type
- Condominium
Est. Annual Taxes
- $3,284
Year Built
- Built in 1922
Home Design
- Entry on the 2nd floor
- Stone Siding
Interior Spaces
- 1,100 Sq Ft Home
- 2-Story Property
- Skylights
- Window Treatments
- Family Room
- Living Room
- Dining Room
- Wood Flooring
- Microwave
Bedrooms and Bathrooms
- 3 Bedrooms
- 3 Potential Bedrooms
- 1 Full Bathroom
- No Tub in Bathroom
Laundry
- Laundry Room
- Washer and Dryer Hookup
Home Security
Parking
- 1 Parking Space
- Off-Street Parking
- Off Alley Parking
- Parking Included in Price
- Assigned Parking
Schools
- Munhall Elementary School
- Thompson Middle School
- St Charles East High School
Utilities
- Central Air
- Heating System Uses Natural Gas
- High Speed Internet
Listing and Financial Details
- Security Deposit $2,495
- Property Available on 12/15/25
Community Details
Overview
- 3 Units
- Low-Rise Condominium
Amenities
- Laundry Facilities
Pet Policy
- Pets up to 30 lbs
- Limit on the number of pets
- Pet Size Limit
- Pet Deposit Required
- Dogs and Cats Allowed
- Breed Restrictions
Security
- Resident Manager or Management On Site
- Carbon Monoxide Detectors
- Fire Sprinkler System
Map
Source: Midwest Real Estate Data (MRED)
MLS Number: 12518771
APN: 09-27-362-008
- 107 W Main St Unit B
- 314 W Main St
- 50 S 1st St Unit 5D
- 10 Illinois St Unit 5A
- 314 S 4th St
- 217 N 6th St
- 311 Ohio Ave
- 107 N 3rd Ave
- 724 S 5th St
- 205 Auburn Ct Unit 205
- 907 Ohio Ave
- 885 Geneva Rd
- 911 S 7th St
- Lot 1 Keller Place
- 1028 S 5th St
- 1008 Pine St
- Lot 2 Geneva Rd
- Lot 1 Geneva Rd
- 1218 S 7th St
- 1034 N 5th Ave
- 107 W Main St Unit 2
- 115 N 5th St Unit Upper
- 804 W State St Unit ID1285025P
- 916-920-920 Dean St Unit ID1285029P
- 724 S 5th St
- 325 Delnor Glen Dr Unit 325
- 385 Delnor Glen Dr
- 310 Delnor Glen Dr Unit 310
- 1000-1100 Geneva Rd
- 1320 Brook St Unit J
- 1340 Brook St Unit F
- 1330 Brook St Unit M
- 30 S 14th St Unit E
- 1360 Brook St Unit D
- 1360 Brook St Unit F
- 1350 Brook St
- 1350 Brook St Unit J
- 1350 Brook St Unit K
- 1350 Brook St Unit L
- 201 N 15th St
