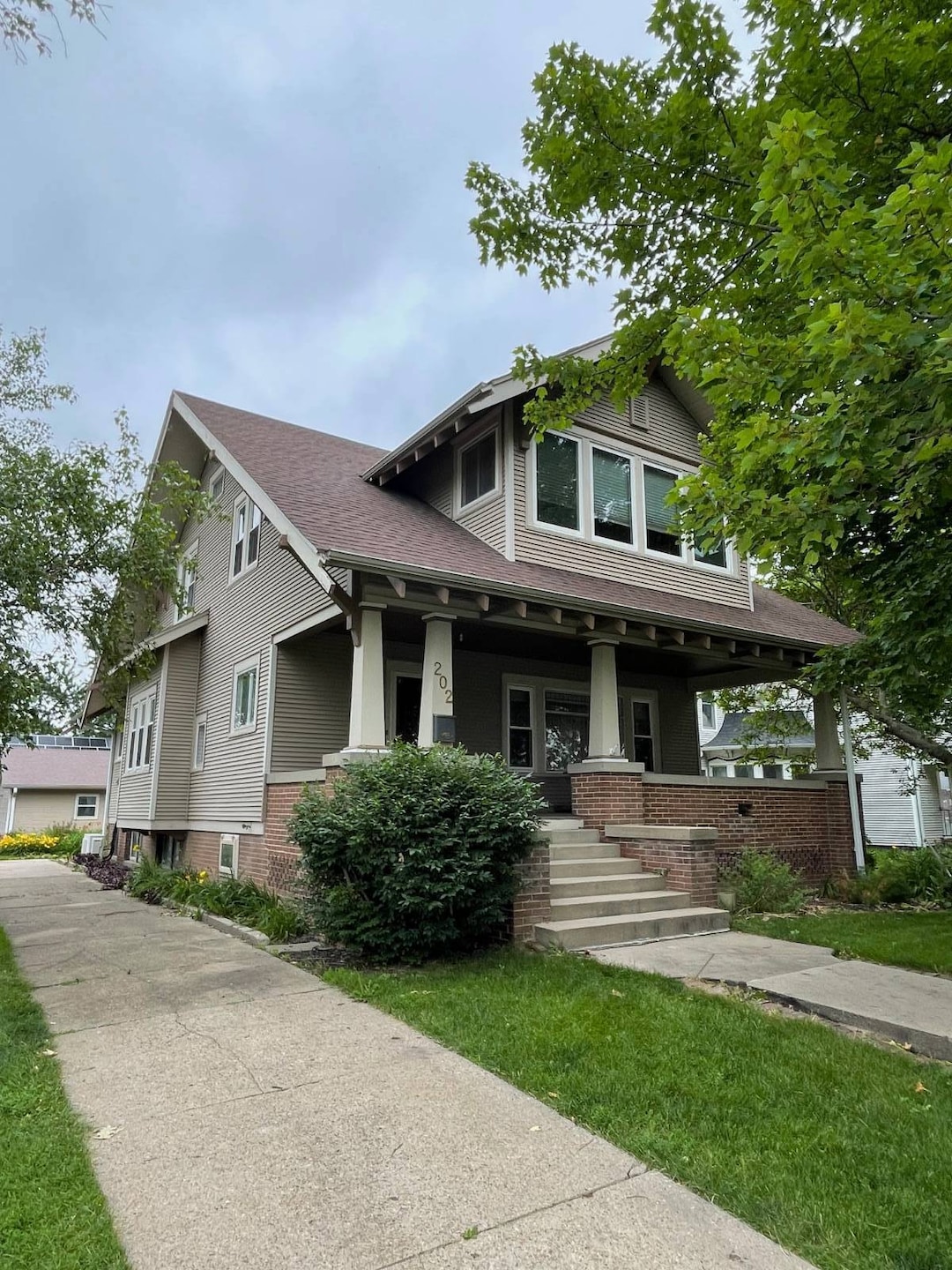
Estimated payment $1,150/month
Highlights
- Wood Flooring
- Covered Patio or Porch
- 3 Car Detached Garage
- Lenox Elementary School Rated A-
- Breakfast Room
- Walk-In Closet
About This Home
This fabulous home exhibits all of the classic details of a Craftsman original home: wood panels with ledges for plate display, wood moldings, wood framed windows , lead glass windows in cabinetry, a built-in side board, bench at the bottom of the open stairway with coat closet and 2 landings. A spacious home with 3 bedrooms, 1.5 baths, large formal dining, wood beams in the living room, open stairway leading to 3 bedrooms with walk-in closets, large walk-in shower in the updated bath on the 2nd floor.3 car detached garage. The back yard is full of perineal flowers and firepit. A Home for people who truly appreciate the beauty of the Craftsman homes..
Home Details
Home Type
- Single Family
Est. Annual Taxes
- $2,036
Year Built
- Built in 1915
Lot Details
- 8,712 Sq Ft Lot
- Landscaped with Trees
Parking
- 3 Car Detached Garage
- Driveway
Home Design
- Frame Construction
- Asphalt Roof
- Vinyl Siding
Interior Spaces
- 1,438 Sq Ft Home
- 2-Story Property
- Entrance Foyer
- Living Room
- Breakfast Room
- Dining Room
- Unfinished Basement
- Basement Fills Entire Space Under The House
Kitchen
- Oven
- Microwave
- Dishwasher
- Laminate Countertops
Flooring
- Wood
- Carpet
- Vinyl
Bedrooms and Bathrooms
- 3 Bedrooms
- Walk-In Closet
Laundry
- Laundry Room
- Dryer
- Washer
Outdoor Features
- Covered Patio or Porch
Utilities
- Heating System Uses Gas
- Heating System Uses Steam
- Water Heater
Map
Home Values in the Area
Average Home Value in this Area
Tax History
| Year | Tax Paid | Tax Assessment Tax Assessment Total Assessment is a certain percentage of the fair market value that is determined by local assessors to be the total taxable value of land and additions on the property. | Land | Improvement |
|---|---|---|---|---|
| 2024 | $2,036 | $124,810 | $8,230 | $116,580 |
| 2023 | $2,036 | $124,810 | $8,230 | $116,580 |
| 2022 | $1,706 | $88,370 | $8,230 | $80,140 |
| 2021 | $1,706 | $88,370 | $8,230 | $80,140 |
| 2020 | $1,784 | $88,730 | $8,810 | $79,920 |
| 2019 | $1,842 | $88,730 | $8,810 | $79,920 |
| 2018 | $1,756 | $88,730 | $8,810 | $79,920 |
| 2017 | $1,756 | $71,750 | $0 | $0 |
| 2016 | $1,432 | $0 | $0 | $0 |
| 2015 | $1,452 | $71,750 | $0 | $0 |
| 2014 | $1,444 | $71,750 | $0 | $0 |
Property History
| Date | Event | Price | Change | Sq Ft Price |
|---|---|---|---|---|
| 08/01/2025 08/01/25 | Price Changed | $179,000 | -5.3% | $124 / Sq Ft |
| 06/18/2025 06/18/25 | For Sale | $189,000 | -- | $131 / Sq Ft |
Similar Homes in Lenox, IA
Source: My State MLS
MLS Number: 11520101
APN: 001419000078000
- 106 S Main St
- 506 E Temple St
- 314 W Nebraska St
- 809 E Ohio St
- 410 S Maple St
- 608 S Walnut St
- 702 W Ohio St
- 0000 Tulip Ave
- 1444 Utah Ave
- 3318 170th St
- 000 Willow Ave
- 1833 Highway 25
- 2508 200th St
- 1872 260th St
- 1990 Clover Ave
- 98.99 Acres Quincy Township
- 400 N Washingon St
- 300 9th St
- 300 11th St
- 805 5th St






