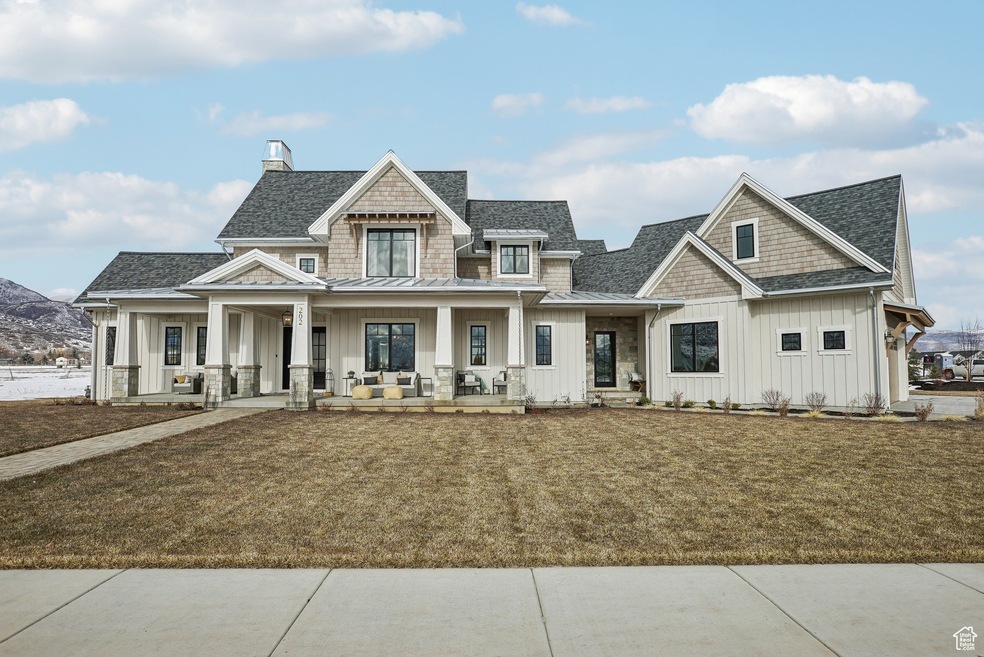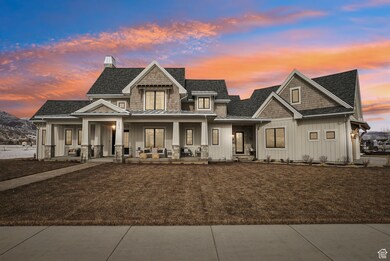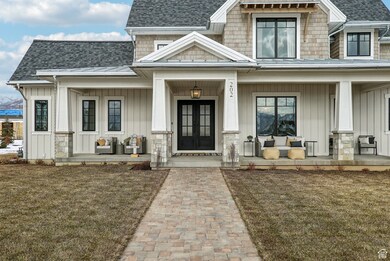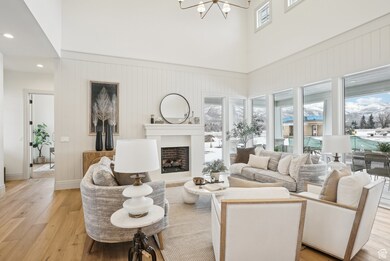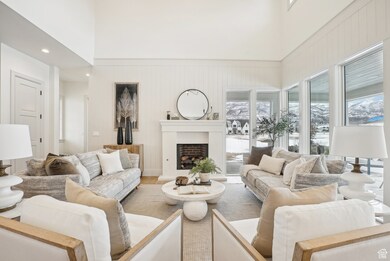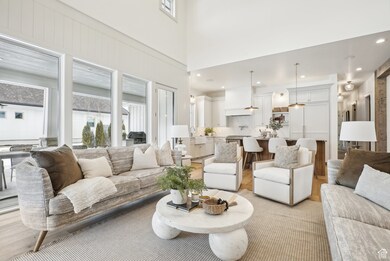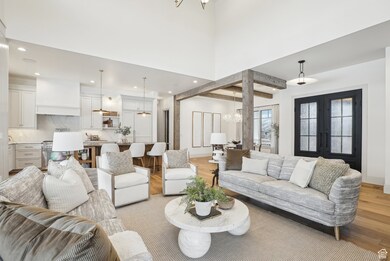
202 W Saddle View Ln Midway, UT 84049
Estimated payment $19,762/month
Highlights
- Mountain View
- Wood Flooring
- Corner Lot
- Midway Elementary School Rated A-
- 1 Fireplace
- Great Room
About This Home
Nestled in the picturesque Saddle Creek Midway development, this 2024 Park City Showcase of Homes is a stunning Cape Cod-inspired retreat that seamlessly blends vacation-style amenities with everyday luxury living. Set on half an acre with breathtaking views of Mount Timpanogos and the Wasatch Range, this 6-bedroom, 6-bath home offers a refined yet functional layout. The light-filled interior boasts exquisite finishes, including hardwood floors, marble, tile, and plush carpeting. A gourmet kitchen with high-end Thermador appliances and quartz countertops opens to a covered patio with a built-in BBQ-perfect for entertaining. The guest suites, thoughtfully designed on both the upper and lower levels, provide a serene retreat with a perfect balance of privacy and warmth. The lower level surprises with unique amenities, including a children's playhouse, a sauna and cold plunge, two game areas, and a ventilated barn wood-paneled safe and vault room. Additional highlights include three laundry areas, a three-car heated garage, and a mudroom with custom cabinetry. A private guest apartment on the second floor features its own kitchen, washer/dryer, and essential appliances-ideal for extended stays. Outdoor spaces invite relaxation, while the Saddle Creek Midway community offers walkways, greenbelts, and play areas. With its proximity to Provo Canyon, Midway's charming Center Street, and Heber Valley's world-class amenities, this home is more than a residence-it's a retreat to savor. Schedule your visit today!
Listing Agent
Jonathan Crosswhite
Christies International Real Estate Park City License #10562428
Co-Listing Agent
Rachel Retzer
Christies International Real Estate Park City License #7637908
Home Details
Home Type
- Single Family
Est. Annual Taxes
- $4,193
Year Built
- Built in 2024
Lot Details
- 0.49 Acre Lot
- Cul-De-Sac
- Landscaped
- Corner Lot
- Property is zoned Single-Family
HOA Fees
- $125 Monthly HOA Fees
Parking
- 3 Car Garage
Home Design
- Metal Roof
Interior Spaces
- 5,710 Sq Ft Home
- 3-Story Property
- Wet Bar
- 1 Fireplace
- Great Room
- Den
- Mountain Views
Kitchen
- Built-In Range
- Range Hood
- Microwave
- Portable Dishwasher
- Disposal
Flooring
- Wood
- Carpet
- Tile
Bedrooms and Bathrooms
- 6 Bedrooms | 1 Main Level Bedroom
- Walk-In Closet
- In-Law or Guest Suite
Laundry
- Dryer
- Washer
Basement
- Exterior Basement Entry
- Natural lighting in basement
Schools
- Midway Elementary School
- Timpanogos Middle School
- Wasatch High School
Utilities
- Forced Air Heating and Cooling System
- Natural Gas Connected
Additional Features
- Porch
- Accessory Dwelling Unit (ADU)
Community Details
- Saddle Ridge Subdivision
Listing and Financial Details
- Assessor Parcel Number 00-0021-6425
Map
Home Values in the Area
Average Home Value in this Area
Tax History
| Year | Tax Paid | Tax Assessment Tax Assessment Total Assessment is a certain percentage of the fair market value that is determined by local assessors to be the total taxable value of land and additions on the property. | Land | Improvement |
|---|---|---|---|---|
| 2024 | $12,107 | $1,328,680 | $475,000 | $853,680 |
| 2023 | $12,107 | $450,000 | $450,000 | $0 |
| 2022 | $4,512 | $450,000 | $450,000 | $0 |
Property History
| Date | Event | Price | Change | Sq Ft Price |
|---|---|---|---|---|
| 02/24/2025 02/24/25 | For Sale | $3,479,000 | -- | $609 / Sq Ft |
Deed History
| Date | Type | Sale Price | Title Company |
|---|---|---|---|
| Warranty Deed | -- | Sutherland Title Company |
Similar Homes in Midway, UT
Source: UtahRealEstate.com
MLS Number: 2066287
APN: 00-0021-6425
- 50 W 250 N
- 384 Cottage Creek Ct
- 148 N Center St
- 550 Pine Canyon Rd
- 437 N Farmhouse Way
- 435 Rainbow Ln
- 120 Farm Rd
- 187 N 400 W
- 927 S Upland Loop Unit 16
- 85 N 400 W
- 146 N 100 E Unit 4
- 144 N 100 E Unit 3
- 143 N 100 E Unit 2
- 522 N Farmhouse Way
- 61 E 100
- 61 N 100 E
- 146 E Altamont Dr Unit 40
- 146 E Altamont Dr
- 332 N Farm Hill Ln
- 165 E 100 N
