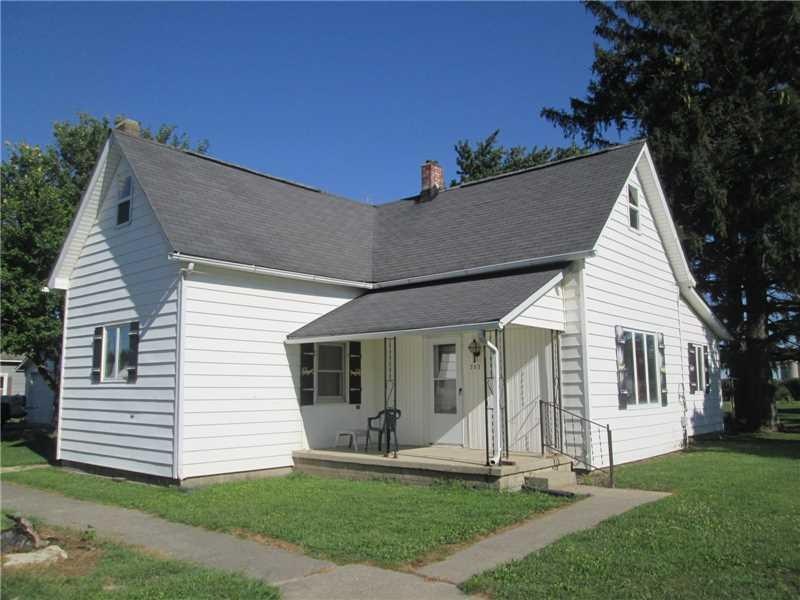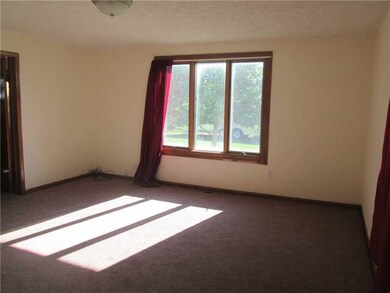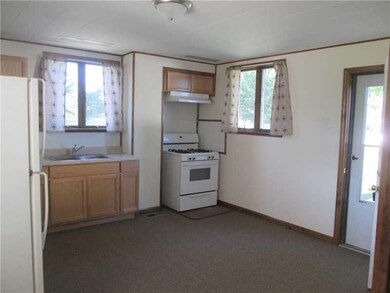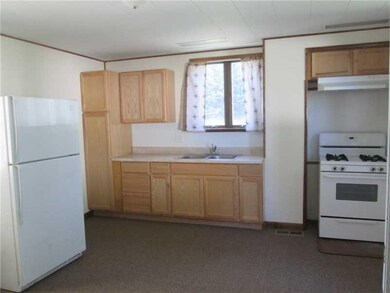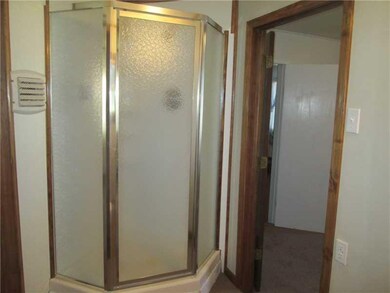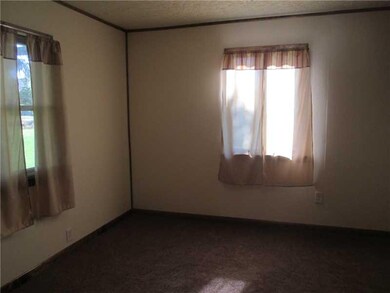
202 W Walnut St Linden, IN 47955
Estimated Value: $131,000 - $170,000
Highlights
- Covered patio or porch
- Forced Air Heating and Cooling System
- Garage
- Thermal Windows
About This Home
As of December 2015Move-in ready! This totally remodeled home offers 2 bedrooms on the main level, a large loft w/bonus room that could be used as a 3rd bedroom. Heated oversized 3car garage with plenty of workspace. Large yard w/mature trees.
Last Agent to Sell the Property
Carpenter, REALTORS® License #RB14040705 Listed on: 08/20/2015

Home Details
Home Type
- Single Family
Est. Annual Taxes
- $1,224
Year Built
- Built in 1900
Lot Details
- 0.5
Home Design
- Block Foundation
- Slab Foundation
- Vinyl Siding
Interior Spaces
- 1.5-Story Property
- Thermal Windows
- Window Screens
- Fire and Smoke Detector
Kitchen
- Gas Oven
- Range Hood
Bedrooms and Bathrooms
- 2 Bedrooms
- 1 Full Bathroom
Parking
- Garage
- Gravel Driveway
Utilities
- Forced Air Heating and Cooling System
- Heating System Uses Gas
Additional Features
- Covered patio or porch
- 0.5 Acre Lot
Community Details
- D A & J P Kelseys Subdivision
Listing and Financial Details
- Assessor Parcel Number 540207444002000017
Ownership History
Purchase Details
Home Financials for this Owner
Home Financials are based on the most recent Mortgage that was taken out on this home.Purchase Details
Home Financials for this Owner
Home Financials are based on the most recent Mortgage that was taken out on this home.Purchase Details
Similar Homes in Linden, IN
Home Values in the Area
Average Home Value in this Area
Purchase History
| Date | Buyer | Sale Price | Title Company |
|---|---|---|---|
| Reeves Joey N | -- | Copper Title Llc | |
| Hartwigsen Ruth | -- | Partners Title Group Inc | |
| Fannie Mae | $59,500 | None Available |
Mortgage History
| Date | Status | Borrower | Loan Amount |
|---|---|---|---|
| Open | Reeves Joey N | $88,000 | |
| Closed | Hartwigsen Ruth | $79,532 |
Property History
| Date | Event | Price | Change | Sq Ft Price |
|---|---|---|---|---|
| 12/08/2015 12/08/15 | Sold | $81,000 | -8.0% | $55 / Sq Ft |
| 10/27/2015 10/27/15 | Pending | -- | -- | -- |
| 08/20/2015 08/20/15 | For Sale | $88,000 | -- | $60 / Sq Ft |
Tax History Compared to Growth
Tax History
| Year | Tax Paid | Tax Assessment Tax Assessment Total Assessment is a certain percentage of the fair market value that is determined by local assessors to be the total taxable value of land and additions on the property. | Land | Improvement |
|---|---|---|---|---|
| 2024 | $37 | $109,200 | $33,800 | $75,400 |
| 2023 | $111 | $111,700 | $26,600 | $85,100 |
| 2022 | $110 | $105,700 | $26,600 | $79,100 |
| 2021 | $101 | $98,500 | $26,600 | $71,900 |
| 2020 | $91 | $92,100 | $26,600 | $65,500 |
| 2019 | $96 | $92,300 | $26,600 | $65,700 |
| 2018 | $41 | $80,200 | $21,400 | $58,800 |
| 2017 | $32 | $75,700 | $21,400 | $54,300 |
| 2016 | $52 | $73,400 | $21,400 | $52,000 |
| 2014 | $1,224 | $61,200 | $10,700 | $50,500 |
| 2013 | $1,224 | $56,200 | $10,700 | $45,500 |
Agents Affiliated with this Home
-
Cali Bridges

Seller's Agent in 2015
Cali Bridges
Carpenter, REALTORS®
(800) 630-1727
193 Total Sales
-
Mary Jane Murray
M
Seller Co-Listing Agent in 2015
Mary Jane Murray
Carpenter, REALTORS®
78 Total Sales
-
Non-BLC Member
N
Buyer's Agent in 2015
Non-BLC Member
MIBOR REALTOR® Association
(317) 956-1912
-
I
Buyer's Agent in 2015
IUO Non-BLC Member
Non-BLC Office
Map
Source: MIBOR Broker Listing Cooperative®
MLS Number: MBR21372086
APN: 54-02-07-444-002.000-017
- 106 N Main St
- 121 Water St
- 209 E Plum St
- 320 E Plum St
- 475 E 900 N
- 8487 N Old Highway 231
- 113 A W 700 N
- 9165 N 350 E
- 10520 U S 231
- 10512 U S 231
- 5967 N Us Highway 231
- 13026 S 475 W
- 9480 N 575 W
- 9480 B N 575 W
- 998 E 400 N
- 00 Corey Blvd
- 2601 N Everett St
- 2056 E County Road 300 N
- 00 N 100 W
- 9451 S 200 E
- 202 W Walnut St
- 214 W Walnut St
- 100 N Main St
- 220 W Walnut St
- 202 1/2 Walnut St
- 221 W Walnut St
- 114 S West St
- 13445 US U S 231
- 6750 U S 231
- 850 U S 231
- 302 W Walnut St
- 103 N Main St
- 120 N Main St
- 102 S Harrison St
- 124 N Main St
- 107 N Main St
- 114 S Main St
- 105 N Main St
- 121 S Harrison St
- 111 N Main St
