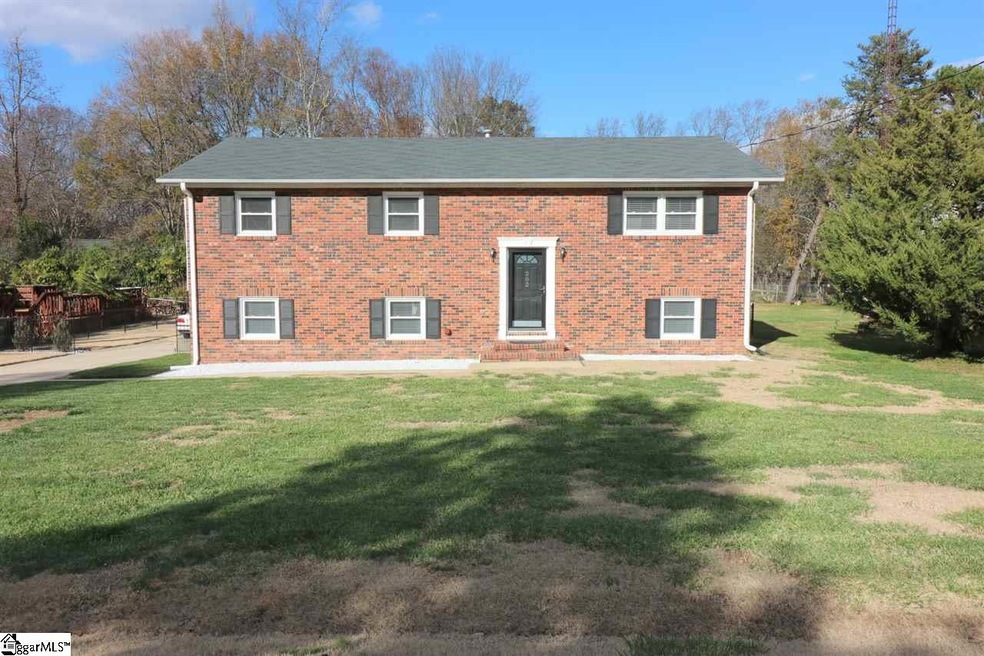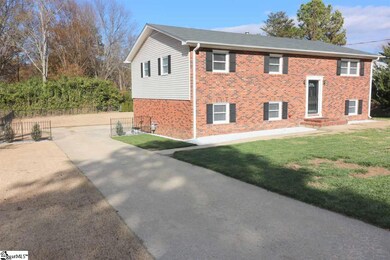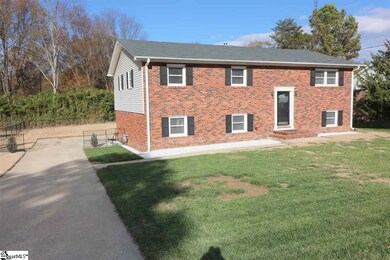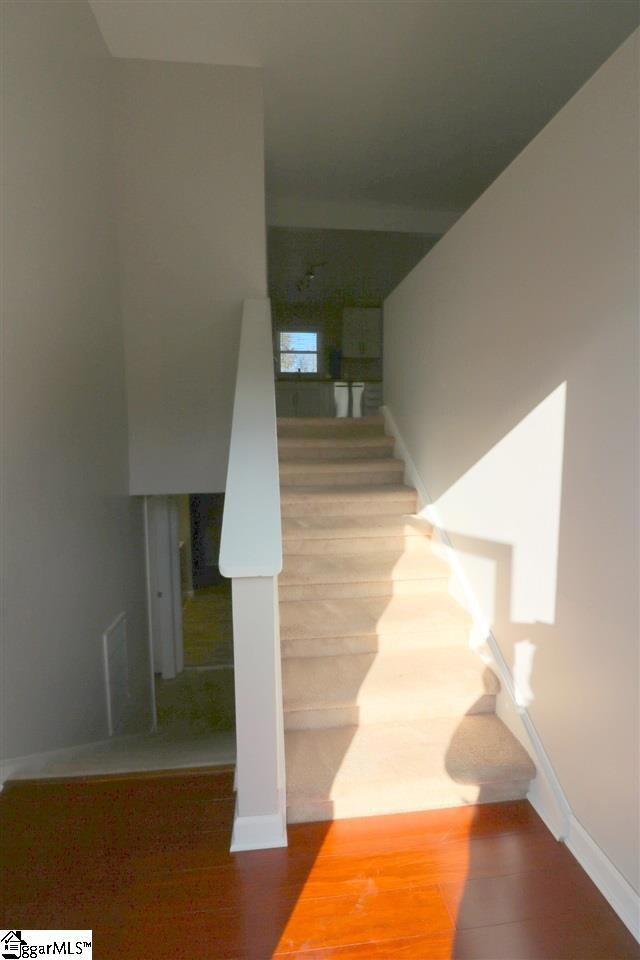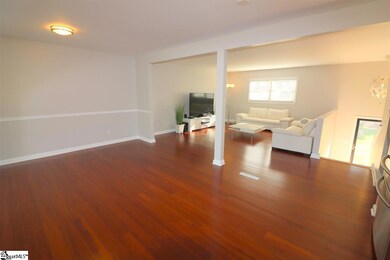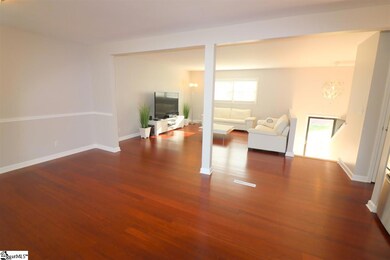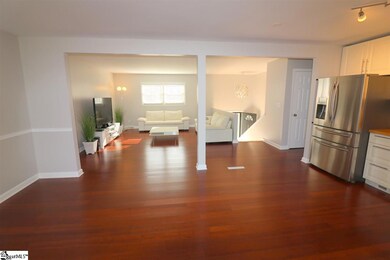
202 Walker Springs Rd Taylors, SC 29687
Estimated Value: $296,000 - $337,000
Highlights
- Open Floorplan
- Deck
- Main Floor Primary Bedroom
- Northwood Middle School Rated A
- Bamboo Flooring
- Bonus Room
About This Home
As of January 2019WOW! Upgrades galore split floor plan with brick front exterior in Taylors SC. Four spacious bedrooms and three baths for best value in the Riverside High School area. Interior is elegant at every turn with Bamboo flooring to immaculate Kitchen with new top of the line Samsung stainless steel appliances that all convey with the sale of home, and includes washer and dryer too. Masterful hardwood wide plank Bamboo flooring in family room and kitchen. Family room furniture and TV can remain. The exterior welcomes with ample fenced back yard and walk out basement level. Seller is offering $2,500 Flooring allowance for basement den, BR, and hall area's. Awesome front yard and long driveway with parking space galore. Supreme Balcony with “Trex Decking” for grilling and watching the kids play. Oversized one car garage with back entry and generous storage/workshop in lower section. Close to everything between Greenville and Travelers Rest, with Access to great shopping along with restaurants.
Last Agent to Sell the Property
Young's Real Estate, LLC License #32127 Listed on: 12/05/2018
Home Details
Home Type
- Single Family
Est. Annual Taxes
- $1,197
Year Built
- 1972
Lot Details
- 0.34 Acre Lot
- Lot Dimensions are 90x146
- Fenced Yard
- Level Lot
Home Design
- Tri-Level Property
- Brick Exterior Construction
- Composition Roof
- Vinyl Siding
Interior Spaces
- 1,426 Sq Ft Home
- 2,600-2,799 Sq Ft Home
- Open Floorplan
- Smooth Ceilings
- Popcorn or blown ceiling
- Ceiling Fan
- Thermal Windows
- Great Room
- Living Room
- Dining Room
- Bonus Room
- Storage In Attic
- Storm Doors
Kitchen
- Electric Oven
- Electric Cooktop
- Built-In Microwave
- Dishwasher
- Solid Surface Countertops
- Disposal
Flooring
- Bamboo
- Carpet
- Laminate
- Concrete
- Ceramic Tile
Bedrooms and Bathrooms
- 4 Bedrooms | 3 Main Level Bedrooms
- Primary Bedroom on Main
- 3 Full Bathrooms
- Garden Bath
Laundry
- Laundry Room
- Dryer
- Washer
Finished Basement
- Walk-Out Basement
- Interior Basement Entry
- Laundry in Basement
Parking
- 1 Car Attached Garage
- Parking Pad
- Basement Garage
- Workshop in Garage
Outdoor Features
- Deck
- Patio
Utilities
- Forced Air Heating System
- Heating System Uses Natural Gas
- Gas Water Heater
- Cable TV Available
Listing and Financial Details
- Tax Lot 3
Ownership History
Purchase Details
Home Financials for this Owner
Home Financials are based on the most recent Mortgage that was taken out on this home.Purchase Details
Home Financials for this Owner
Home Financials are based on the most recent Mortgage that was taken out on this home.Similar Homes in Taylors, SC
Home Values in the Area
Average Home Value in this Area
Purchase History
| Date | Buyer | Sale Price | Title Company |
|---|---|---|---|
| Ortiz Henery | $216,000 | First American Mortgage Solu | |
| Robert Tim O | $116,000 | -- |
Mortgage History
| Date | Status | Borrower | Loan Amount |
|---|---|---|---|
| Open | Ortiz Henry | $230,748 | |
| Closed | Ortiz Henry | $217,550 | |
| Closed | Ortiz Henery | $212,087 | |
| Previous Owner | Robert Tim O | $113,898 |
Property History
| Date | Event | Price | Change | Sq Ft Price |
|---|---|---|---|---|
| 01/04/2019 01/04/19 | Sold | $216,000 | +0.9% | $83 / Sq Ft |
| 12/05/2018 12/05/18 | For Sale | $214,000 | -- | $82 / Sq Ft |
| 12/04/2018 12/04/18 | Pending | -- | -- | -- |
Tax History Compared to Growth
Tax History
| Year | Tax Paid | Tax Assessment Tax Assessment Total Assessment is a certain percentage of the fair market value that is determined by local assessors to be the total taxable value of land and additions on the property. | Land | Improvement |
|---|---|---|---|---|
| 2024 | $1,637 | $7,890 | $920 | $6,970 |
| 2023 | $1,637 | $7,890 | $920 | $6,970 |
| 2022 | $1,518 | $7,890 | $920 | $6,970 |
| 2021 | $1,717 | $7,890 | $920 | $6,970 |
| 2020 | $1,809 | $7,890 | $920 | $6,970 |
| 2019 | $1,230 | $5,180 | $920 | $4,260 |
| 2018 | $1,211 | $5,180 | $920 | $4,260 |
| 2017 | $1,197 | $5,180 | $920 | $4,260 |
| 2016 | $1,146 | $129,400 | $23,000 | $106,400 |
| 2015 | $1,051 | $129,400 | $23,000 | $106,400 |
| 2014 | $1,068 | $135,329 | $22,001 | $113,328 |
Agents Affiliated with this Home
-
Sheila Young

Seller's Agent in 2019
Sheila Young
Young's Real Estate, LLC
(864) 979-0057
1 in this area
69 Total Sales
-
Larry Young

Seller Co-Listing Agent in 2019
Larry Young
Young's Real Estate, LLC
(864) 979-0057
1 in this area
52 Total Sales
-
Raquel Gonick

Buyer's Agent in 2019
Raquel Gonick
North Group Real Estate
(864) 907-9736
72 Total Sales
Map
Source: Greater Greenville Association of REALTORS®
MLS Number: 1381586
APN: T031.00-01-010.00
- 10 Meadowview Dr
- 2 Sheffield Ln
- 4 Sheffield Ln
- 34 Nonnington Way Unit Homesite 14
- 32 Nonnington Way Unit Homesite 13
- 25 Nonnington Way Unit Homesite 124
- 22 Nonnington Way Unit Homesite 9
- 35 Nonnington Way Unit Homesite 120
- 24 Nonnington Way Unit Homesite 10
- 39 Nonnington Way Unit Homesite 118
- 27 Nonnington Way Unit Homesite 123
- 17 Nonnington Way Unit Homesite 127
- 15 Nonnington Way Unit Homesite 128
- 36 Nonnington Way Unit Homesite 15
- 26 Nonnington Way Unit Homesite 11
- 18 Nonnington Way Unit Homesite 8
- 14 Nonnington Way Unit Homesite 6
- 38 Nonnington Way Unit Homesite 16
- 41 Nonnington Way Unit Homesite 117
- 37 Nonnington Way Unit Homesite 119
- 202 Walker Springs Rd
- 200 Walker Springs Rd
- 204 Walker Springs Rd
- 5 Timber Creek Ct
- 9 Timber Creek Ct
- 206 Walker Springs Rd
- 104 Walker Springs Rd
- 201 Walker Springs Rd
- 203 Walker Springs Rd
- 3 Timber Creek Ct
- 205 Walker Springs Rd
- 102 Walker Springs Rd
- 210 Walker Springs Rd
- 5 Walker Springs Ct
- 107 Walker Springs Rd
- 11 Timber Creek Ct
- 207 Walker Springs Rd
- 4 Timber Creek Ct
- 105 Walker Springs Rd
- 100 Walker Springs Rd
