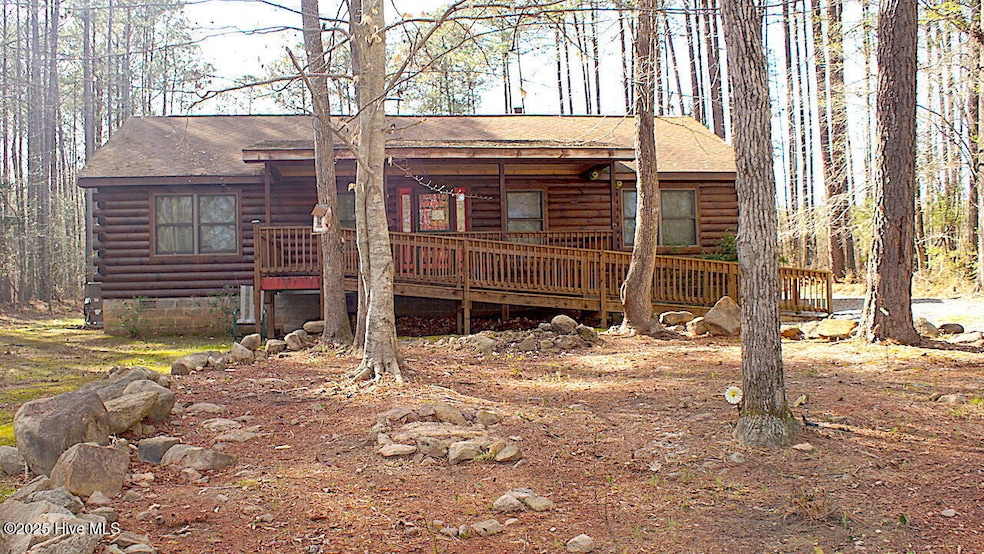
202 Waterside Dr Henrico, NC 27842
Estimated payment $2,284/month
Highlights
- Wooded Lot
- 1 Fireplace
- Detached Garage
- Marble Flooring
- Covered patio or porch
- Living Room
About This Home
Discover the charm of this stunning log cabin home, which offers the perfect blend of comfort and style with four bedrooms and two well-appointed bathrooms. Step into the inviting living room, complete with a cozy gas fireplace that sets the perfect ambiance for relaxation. The kitchen, featuring an adjacent washroom, is ideal for both everyday meals and entertaining.In 2016, an impressive addition was made, creating a lovely family room and a fourth bedroom that enhances the living space. The entire main area showcases elegant hardwood floors, while exquisite wood framing and trim add warmth throughout the home. Enjoy efficient heating with a gas pak system in the main section, along with a dedicated heating unit in the newly added space.Situated conveniently near the water, this property offers the ideal blend of tranquility and accessibility--without the maintenance of being right on the waterfront. The generous lot is perfect for hosting gatherings or cultivating your dream garden, making this log cabin a truly exceptional opportunity for your next home.-All offers are subject to OFAC clearance. -A viewing release must be signed and returned to our office before showing this property.
Home Details
Home Type
- Single Family
Est. Annual Taxes
- $2,257
Year Built
- Built in 2010
Lot Details
- 0.69 Acre Lot
- Lot Dimensions are 93.3x315.98x100x315.98
- Wooded Lot
- Property is zoned AR2
HOA Fees
- $25 Monthly HOA Fees
Home Design
- Wood Frame Construction
- Composition Roof
- Wood Siding
- Log Siding
- Stick Built Home
Interior Spaces
- 2,072 Sq Ft Home
- 1-Story Property
- Ceiling Fan
- 1 Fireplace
- Blinds
- Family Room
- Living Room
- Crawl Space
- Attic Access Panel
Flooring
- Wood
- Carpet
- Marble
Bedrooms and Bathrooms
- 3 Bedrooms
- 2 Full Bathrooms
- Walk-in Shower
Laundry
- Laundry Room
- Washer and Dryer Hookup
Parking
- Detached Garage
- 1 Detached Carport Space
- Driveway
- Off-Street Parking
Eco-Friendly Details
- Energy-Efficient HVAC
Outdoor Features
- Covered patio or porch
- Outdoor Storage
Schools
- Gaston Middle School
- Northampton County High School
Utilities
- Forced Air Heating System
- Heat Pump System
- Electric Water Heater
- Fuel Tank
Community Details
- Windward Shore Association, Phone Number (252) 308-1719
Listing and Financial Details
- Assessor Parcel Number 01-09873
Map
Home Values in the Area
Average Home Value in this Area
Tax History
| Year | Tax Paid | Tax Assessment Tax Assessment Total Assessment is a certain percentage of the fair market value that is determined by local assessors to be the total taxable value of land and additions on the property. | Land | Improvement |
|---|---|---|---|---|
| 2024 | $2,257 | $278,152 | $25,000 | $253,152 |
| 2023 | $2,239 | $278,152 | $25,000 | $253,152 |
| 2022 | $1,438 | $176,243 | $25,000 | $151,243 |
| 2021 | $1,439 | $176,243 | $25,000 | $151,243 |
| 2020 | $1,446 | $176,243 | $25,000 | $151,243 |
| 2019 | $1,452 | $176,243 | $25,000 | $151,243 |
| 2018 | $1,348 | $164,587 | $25,000 | $139,587 |
| 2017 | $1,256 | $154,873 | $0 | $0 |
| 2016 | $1,517 | $137,388 | $0 | $0 |
| 2015 | -- | $139,444 | $0 | $0 |
| 2014 | -- | $137,169 | $0 | $0 |
| 2013 | -- | $137,169 | $0 | $0 |
Property History
| Date | Event | Price | Change | Sq Ft Price |
|---|---|---|---|---|
| 07/11/2025 07/11/25 | Price Changed | $375,000 | -5.1% | $181 / Sq Ft |
| 06/07/2025 06/07/25 | Price Changed | $395,000 | -2.5% | $191 / Sq Ft |
| 04/02/2025 04/02/25 | Price Changed | $405,000 | -3.6% | $195 / Sq Ft |
| 01/25/2025 01/25/25 | For Sale | $420,000 | -- | $203 / Sq Ft |
Purchase History
| Date | Type | Sale Price | Title Company |
|---|---|---|---|
| Trustee Deed | $117,821 | None Listed On Document |
About the Listing Agent

If you are looking for Homes in Nash, Edgecombe, Wilson and or Halifax Counties or Rocky Mount, Tarboro, Nashville, Whitakers, Pinetops, Sharpsburg, Castalia, Momeyer, Spring Hope or any of the surrounding Cities. You will find a wealth of useful real estate information for home buyers and sellers at our website! Before you sell or buy a home in the Rocky Mount, North Carolina area, view market information found on this website,
Finding the right real estate agent can be the
Tommie's Other Listings
Source: Hive MLS
MLS Number: 100485512
APN: 01-09873
- Lot 29 Waterside Dr
- 325 Waterside Dr
- 538 Windward Dr
- 111 Sunset Cir
- Lot 6 Heshbon Dr
- 177 Mandrake Ct
- 290 S Belmont Dr
- Lot A Arcadia Rd
- 127 Oaktree Dr
- 0 Champion Dr
- 140 Azalea Ln
- 0 Woodcock Rd Unit 139114
- 134 Roanoke Dr
- 122 Aviator Ln
- 986 Pine Tree Dr
- 1.08 Acre Garden Grove Trail
- 151 Garden Grove Trail
- 100 Crane Dr
- 143 Crane Dr
- 147 Moncure Ln
- 156 Red Bug Rd
- 107 Brookside Ct
- 203 2D N Main St
- 203 2C N Main St
- 494 Main St
- 5114 Pleasant Shade Dr
- 313 N Main St
- 118 Warrenton Village Dr
- 105 E Franklin St Unit 1BR 1 Bth
- 469 Slagles Lake Rd
- 881 Powell Dr
- 1019 Nicks Ln
- 1017 Nicks Ln
- 831 Oak Rd
- 411 Raleigh Ave Unit castle heights aparments
- 7537 Craig Mill Rd






