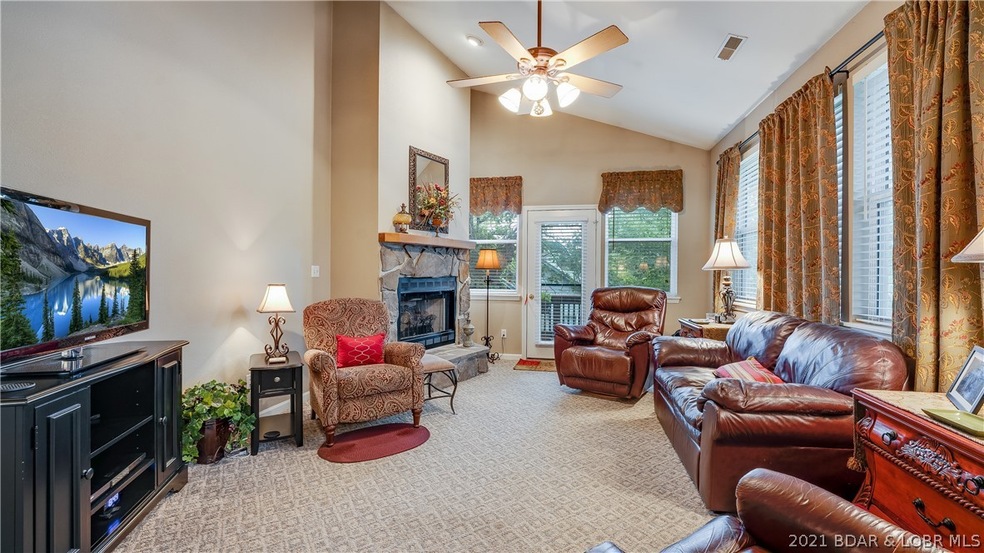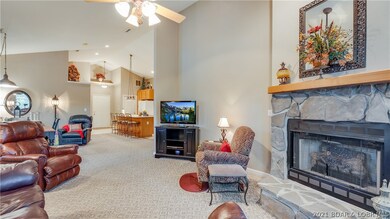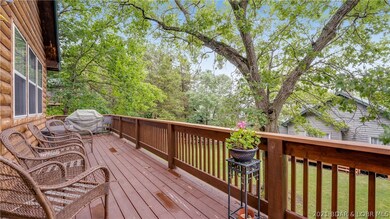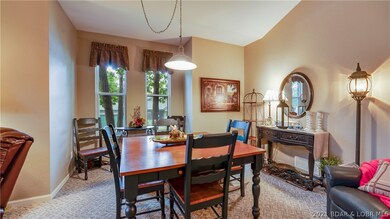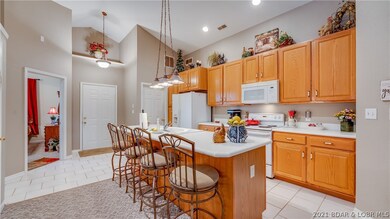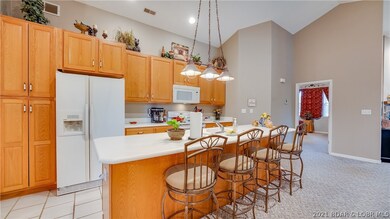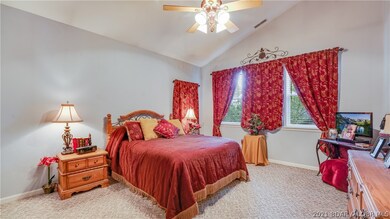
202 Weiskopf Way Camdenton, MO 65020
Highlights
- On Golf Course
- Boat Ramp
- Gated Community
- Community Boat Facilities
- Fitness Center
- Property fronts a channel
About This Home
As of April 2022CHARMING HOME w/ EAGLE GOLF MEMBERSHIP This two bedroom, two bath, two car garage home is in the Fox Ridge neighborhood at the gated Old Kinderhook Golf Resort. Enjoy it yourself or use it as a rental. The home boasts vaulted ceilings, large rooms, gas fireplace, large deck and lots of storage. The roof and HVAC (heat pump) are five years old. The home was stained two years ago and the garage door has just been painted. The HOA maintains the lawn and will plow your driveway in the winter, too. You can spend your time playing golf, swimming at the pools, playing tennis or pickle ball, exercising at the workout facility and eating at the Trophy Room. The marina has boat slips for sale periodically if you like boating. Old Kinderhook is a Tom Weiskopf Signature course, one of the finest in the area. This resort is a beautiful place to visit or, if you are lucky enough, live full time. Just 10 minutes from the Camdenton square. Come take a look.
Last Agent to Sell the Property
RE/MAX Lake of the Ozarks License #2015004068 Listed on: 07/20/2021

Home Details
Home Type
- Single Family
Est. Annual Taxes
- $1,389
Year Built
- Built in 1998
Lot Details
- Lot Dimensions are 80x92x83x72
- Property fronts a channel
- On Golf Course
HOA Fees
- $231 Monthly HOA Fees
Parking
- 2 Car Attached Garage
- Driveway
Home Design
- Poured Concrete
- Cedar
Interior Spaces
- 1,381 Sq Ft Home
- 1-Story Property
- Vaulted Ceiling
- Ceiling Fan
- 1 Fireplace
- Window Treatments
- Tile Flooring
- Property Views
Kitchen
- Stove
- Range<<rangeHoodToken>>
- <<microwave>>
- Dishwasher
- Disposal
Bedrooms and Bathrooms
- 2 Bedrooms
- Walk-In Closet
- 2 Full Bathrooms
- Walk-in Shower
Accessible Home Design
- Low Threshold Shower
Outdoor Features
- Boat Ramp
- Cove
- Deck
- Open Patio
Utilities
- Central Air
- Heat Pump System
- Treatment Plant
- Water Softener Leased
- Internet Available
- Cable TV Available
Listing and Financial Details
- Exclusions: furniture, personal items, water softener, washer, dryer
- Assessor Parcel Number 13802800000002132000
Community Details
Overview
- Association fees include cable TV, internet, ground maintenance, road maintenance, water, sewer, trash
- Old Kinderhook Subdivision
Amenities
- Clubhouse
Recreation
- Community Boat Facilities
- Tennis Courts
- Community Playground
- Fitness Center
- Community Pool
Security
- Security Service
- Gated Community
Ownership History
Purchase Details
Home Financials for this Owner
Home Financials are based on the most recent Mortgage that was taken out on this home.Purchase Details
Similar Homes in Camdenton, MO
Home Values in the Area
Average Home Value in this Area
Purchase History
| Date | Type | Sale Price | Title Company |
|---|---|---|---|
| Deed | -- | Great American Title | |
| Deed | -- | -- |
Property History
| Date | Event | Price | Change | Sq Ft Price |
|---|---|---|---|---|
| 04/15/2022 04/15/22 | Sold | -- | -- | -- |
| 04/06/2022 04/06/22 | For Sale | $310,000 | +35.4% | $224 / Sq Ft |
| 09/16/2021 09/16/21 | Sold | -- | -- | -- |
| 08/17/2021 08/17/21 | Pending | -- | -- | -- |
| 07/22/2021 07/22/21 | For Sale | $229,000 | -- | $166 / Sq Ft |
Tax History Compared to Growth
Tax History
| Year | Tax Paid | Tax Assessment Tax Assessment Total Assessment is a certain percentage of the fair market value that is determined by local assessors to be the total taxable value of land and additions on the property. | Land | Improvement |
|---|---|---|---|---|
| 2023 | $1,443 | $33,050 | $0 | $0 |
| 2022 | $1,413 | $33,050 | $0 | $0 |
| 2021 | $1,381 | $32,290 | $0 | $0 |
| 2020 | $1,389 | $32,290 | $0 | $0 |
| 2019 | $1,389 | $32,290 | $0 | $0 |
| 2018 | $1,389 | $32,290 | $0 | $0 |
| 2017 | $1,319 | $32,290 | $0 | $0 |
| 2016 | $1,287 | $32,290 | $0 | $0 |
| 2015 | $1,368 | $32,290 | $0 | $0 |
| 2014 | $1,366 | $32,290 | $0 | $0 |
| 2013 | -- | $32,290 | $0 | $0 |
Agents Affiliated with this Home
-
CINDY SKOLA

Seller's Agent in 2022
CINDY SKOLA
Old Kinderhook Realty
(573) 216-2525
64 in this area
73 Total Sales
-
Matthew Smith

Buyer's Agent in 2022
Matthew Smith
EXP Realty, LLC
(573) 261-5903
34 in this area
1,531 Total Sales
-
Jason Whittle

Seller's Agent in 2021
Jason Whittle
RE/MAX
(800) 836-2005
260 in this area
1,324 Total Sales
-
Karin Brambilla

Seller Co-Listing Agent in 2021
Karin Brambilla
RE/MAX
(573) 216-6318
43 in this area
132 Total Sales
Map
Source: Bagnell Dam Association of REALTORS®
MLS Number: 3538249
APN: 13-8.0-28.0-000.0-002-132.000
- 110 Golf View Dr
- 212 Weiskopf Way
- 132 Golf View Dr
- 502 Fox Ridge Ln
- Pl 3 Lt 69 Cross Fox Trail
- 7 Lost Spike Ct
- 117 Lost Spike Ct
- 9 Lost Spike Ct
- 313 Country Ridge Dr
- 315 Country Ridge Dr
- Lots 13 Kinderhook View
- Lot 32 Kinderhook View
- Lots 13 & 32 Kinderhook View
- 126 W Cross Fox Trail
- Lot 26 Country Ridge Dr
- Lot 9 Country Ridge Dr
- Pl 2 Lot 25 Country Ridge Dr
- 915 Bear Cave Way
- Plat 10 Lot 62 Bear Cave Way
- Plat 10 Lot 61 Bear Cave Way
