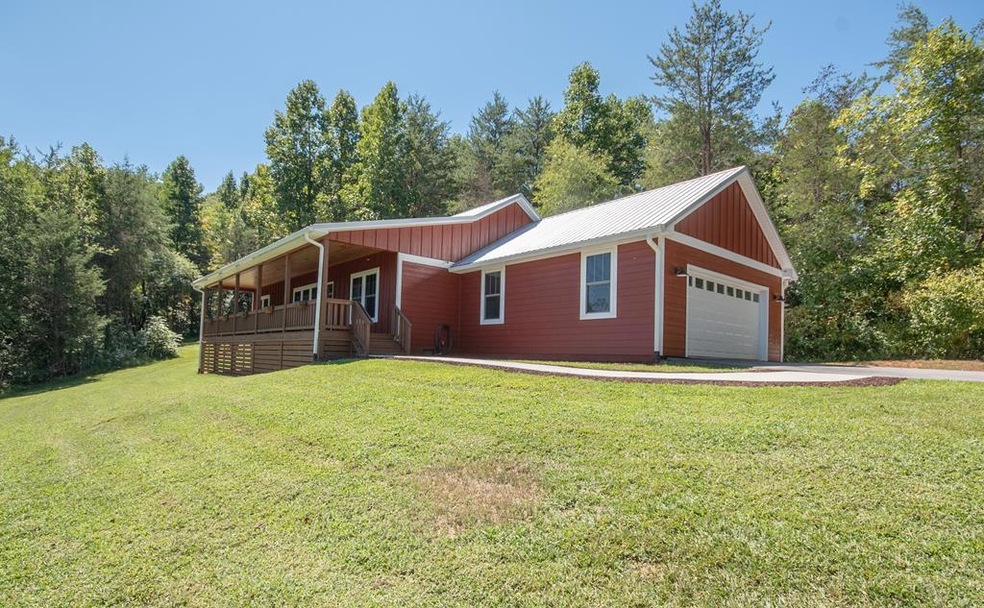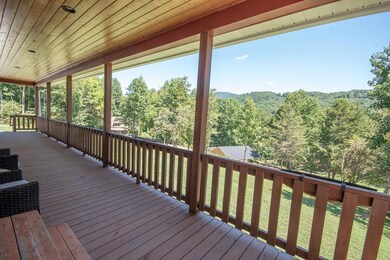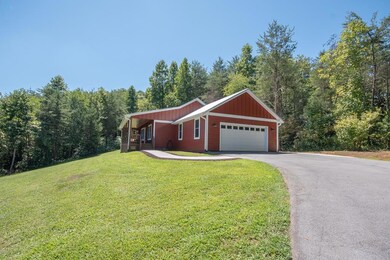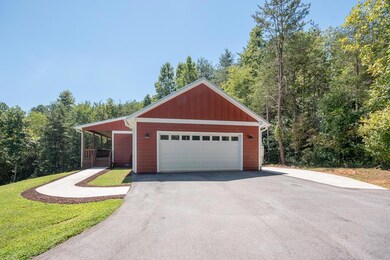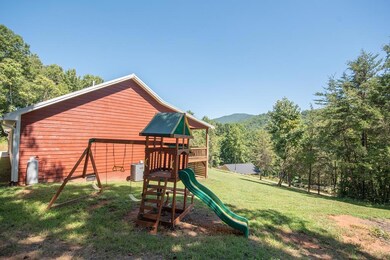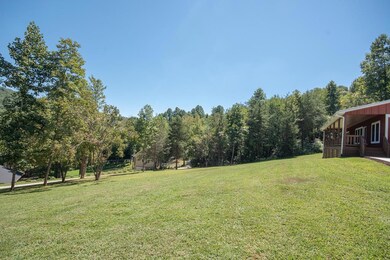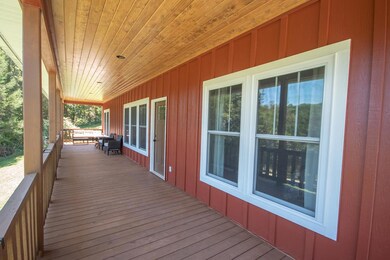
202 Wild Pear Ln Franklin, NC 28734
About This Home
As of November 2022Deadline for offers Monday 9/5/22, 11:00 am. Nearly New Custom Home --- Built in 2020 in Sought After Holly Springs! Private Cul De Sac Setting on 1.25 Acres with Mountain Views and great yard for kids/garden. High Speed Optimum Internet! Enjoy Family and Friends on the relaxing Covered Porch 50' X 8'. Easy One Level Living --- Upgrades that are trending today! Open Kitchen, Living and Dining Areas have Vaulted Tongue and Groove Ceiling. Gas Log Fireplace with Rock Surround. Impressive Kitchen: Island w/Breakfast Bar, Granite Counters, Apron Sink, Lots of Storage & Workspace, Barnwood Backsplash, Stainless Appliances and Recessed Lighting. Split Bedroom Plan. Primary Suite: 14' X 14', Big Walk In Closet, Custom Pine Backlit Accent Wall --- very cool! Bath has Tiled Walk In Shower w/Glass Doors, Double Sinks, Granite Counters. Two Spacious Guest Bedrooms and Full Bath. Utility/Laundry Room 13.9' X 7.1' w/additional cabinets & folding counter. Flooring: 1/2" Engineered Hardwood, Plank Porcelain Tile and Plush Carpet. Farmstyle Doors & Trim. Side Entry Oversized Garage, Paved Driveway, plenty of parking. NOTE: The soonest sellers can close is Nov. 8, 2022.
Last Agent to Sell the Property
Bald Head Realty Brokerage Phone: 8283690000 License #189386 Listed on: 09/01/2022
Last Buyer's Agent
Board Member Non
Home Details
Home Type
Single Family
Est. Annual Taxes
$1,453
Year Built
2020
Lot Details
0
Parking
2
Listing Details
- Property Sub Type: Residential
- Prop. Type: Residential
- Lot Size Acres: 1.25
- Road Surface Type: Gravel
- Ownership: More than One Year
- Directions: APPOINTMENT WITH 5 HOUR NOTICE PLEASE. From Franklin, go North on Hwy. 441 Bypass, turn right on Cat Creek Road, go 1.9 miles, turn left to continue on Cat Ck. Rd., go 1.1 miles, turn left on Wild Pear Lane, follow around, #202 on left.
- Architectural Style: Ranch/Single, Cottage, Farm House
- Carport Y N: No
- Entry Level: 1
- Garage Yn: Yes
- Year Built: 2020
- Kitchen Level: First
- NAV27_rets_property_type: Residential
- Attribution Contact: 8283690000
- Special Features: None
Interior Features
- Furnished: Unfurnished
- Appliances: Electric Water Heater, Dishwasher, Refrigerator, Microwave, Electric Oven/Range
- Has Basement: Crawl Space
- Full Bathrooms: 2
- Total Bedrooms: 3
- Door Features: Doors-Insulated
- Fireplace Features: Gas Log, Stone
- Fireplace: Yes
- Flooring: Carpet, Hardwood, Other-See Remarks
- Interior Amenities: Living/Dining Room, Open Floorplan, Breakfast Bar, Ceramic Tile Bath, Kitchen Island, Main Level Living, Split Bedroom, Kitchen/Dining Room, Primary w/Ensuite, Cathedral/Vaulted Ceiling, Primary on Main Level, Walk-In Closet(s), Ceiling Fan(s), Large Master Bedroom
- Main Level Bathrooms: 2
- Window Features: Screens, Insulated Windows
- Room Bedroom2 Level: First
- Living Room Living Room Level: First
- Room Bedroom3 Area: 172.86
- Master Bedroom Master Bedroom Level: First
- Room Bedroom2 Area: 179.31
- Room Living Room Area: 630.83
- Room Bedroom3 Level: First
- Dining Room Dining Room Level: First
- Master Bedroom Master Bedroom Width: 14
- Room Master Bedroom Area: 196
Exterior Features
- Lot Features: Open Lot, Private, Level, Level Yard
- View: View Year Round, Long Range View
- View: Yes
- Home Warranty: No
- Construction Type: Board & Batten Siding, HardiPlank Type
- Patio And Porch Features: Porch
- Roof: Metal
Garage/Parking
- Attached Garage: Yes
- Covered Parking Spaces: 2
- Garage Spaces: 2
- Open Parking: Yes
- Parking Features: Garage-Double Attached, Garage Door Opener, Paved Driveway
Utilities
- Laundry Features: First Level
- Cooling: Heat Pump
- Cooling Y N: Yes
- Heating: Heat Pump
- Heating Yn: Yes
- Sewer: Septic Tank
- Utilities: Cell Service Available
- Water Source: Shared Well, See Remarks
- Gas Company: Propane Tank: Owned
- Telephone: Cell Service Available
Condo/Co-op/Association
- Senior Community: No
- Association: No
Lot Info
- Lot Size Sq Ft: 54450
- Parcel #: 7505793783
- ResoLotSizeUnits: Acres
Multi Family
- Above Grade Finished Area Units: Square Feet
Tax Info
- Tax Annual Amount: 1056.74
- Tax Book Number: D-39
Ownership History
Purchase Details
Home Financials for this Owner
Home Financials are based on the most recent Mortgage that was taken out on this home.Purchase Details
Purchase Details
Similar Homes in Franklin, NC
Home Values in the Area
Average Home Value in this Area
Purchase History
| Date | Type | Sale Price | Title Company |
|---|---|---|---|
| Warranty Deed | $410,000 | -- | |
| Warranty Deed | $17,000 | None Available | |
| Warranty Deed | $16,000 | None Available |
Mortgage History
| Date | Status | Loan Amount | Loan Type |
|---|---|---|---|
| Open | $185,000 | New Conventional | |
| Previous Owner | $53,600 | Credit Line Revolving | |
| Previous Owner | $144,000 | New Conventional |
Property History
| Date | Event | Price | Change | Sq Ft Price |
|---|---|---|---|---|
| 05/02/2025 05/02/25 | For Sale | $565,000 | +37.8% | -- |
| 11/09/2022 11/09/22 | Sold | $410,000 | 0.0% | -- |
| 09/05/2022 09/05/22 | Pending | -- | -- | -- |
| 09/01/2022 09/01/22 | For Sale | $410,000 | -- | -- |
Tax History Compared to Growth
Tax History
| Year | Tax Paid | Tax Assessment Tax Assessment Total Assessment is a certain percentage of the fair market value that is determined by local assessors to be the total taxable value of land and additions on the property. | Land | Improvement |
|---|---|---|---|---|
| 2024 | $1,453 | $391,990 | $40,280 | $351,710 |
| 2023 | $1,057 | $392,090 | $40,280 | $351,810 |
| 2022 | $1,057 | $201,860 | $19,980 | $181,880 |
| 2021 | $1,025 | $201,860 | $19,980 | $181,880 |
| 2020 | $86 | $19,980 | $19,980 | $0 |
| 2018 | $0 | $19,740 | $19,740 | $0 |
Agents Affiliated with this Home
-

Seller's Agent in 2025
Jonathan Hough
Silver Creek Real Estate Group, Inc.
(704) 202-4161
38 Total Sales
-

Seller's Agent in 2022
Kathy Clifton
Bald Head Realty
(828) 226-1074
150 in this area
178 Total Sales
-
B
Buyer's Agent in 2022
Board Member Non
Map
Source: Carolina Smokies Association of REALTORS®
MLS Number: 26028382
APN: 7505793783
- 202 Wild Pear Ln Unit 3 & 7A
- Lot 17 Franklin Farm Rd
- 00 Holly Springs Mtn Estates
- 1035 Onion Mountain Rd
- LOT 5 Sweet Shrub Ln
- 246 Jordan Dr
- Lot 3 Berry Cove Rd
- Lot 7 Berry Cove Rd
- Lot 9 Berry Cove Rd
- Lot 13 Berry Cove Rd
- Lot 17 Berry Cove Rd
- Lot 4 Berry Cove Rd
- Lot 10 Berry Cove Rd
- Lot 8 Berry Cove Rd
- Lot 16 Berry Cove Rd
- 515 Kinsland Rd
- 00 Cedar Hill Rd
- 0 Corbin Hills Dr
- 000 Corbin Hills Dr
- 60 Ferguson Rd
