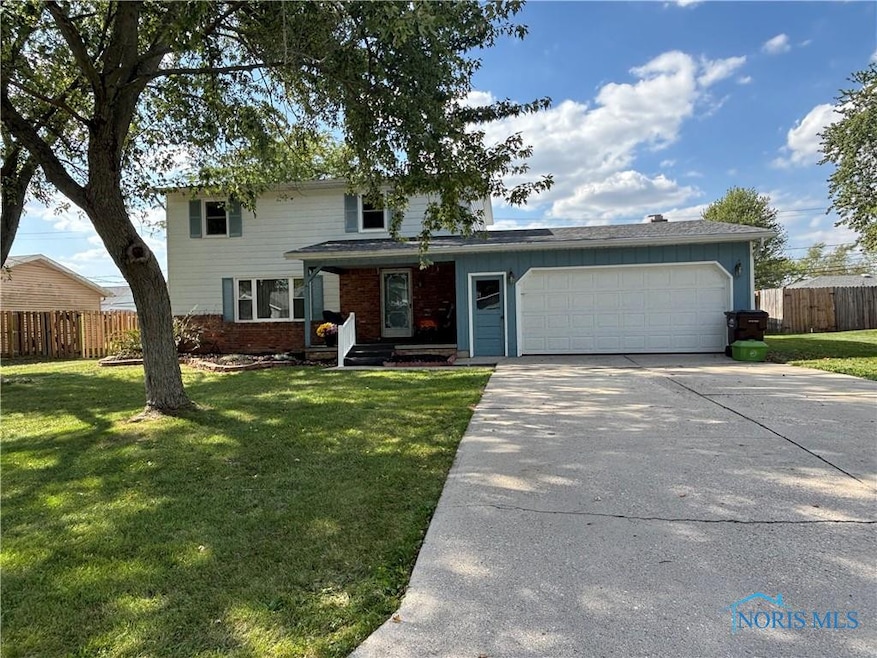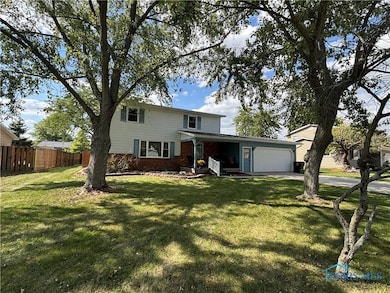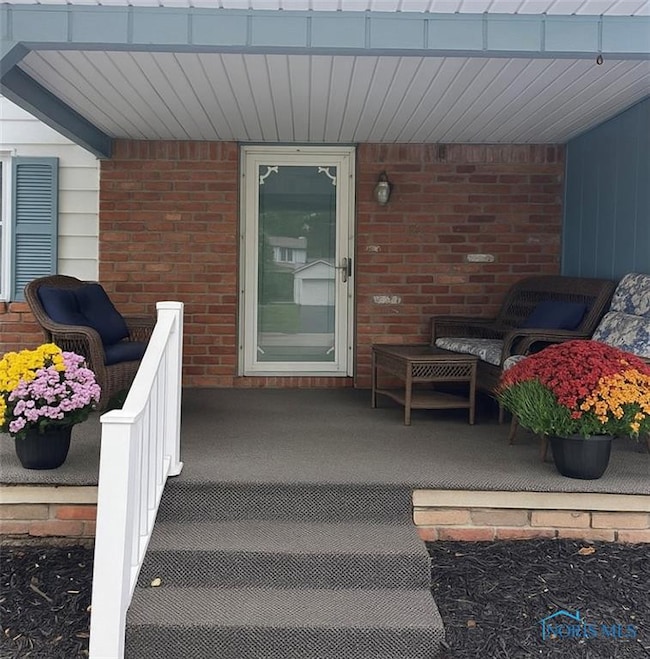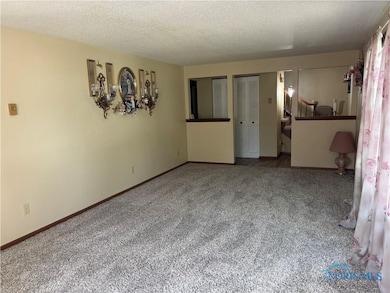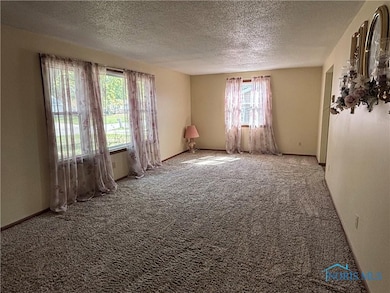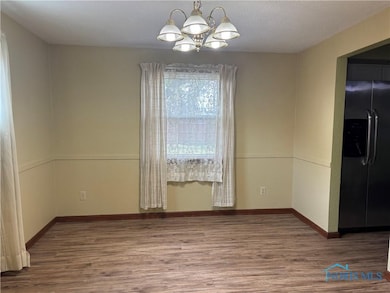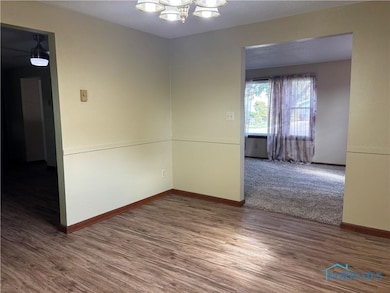202 Wilson St Defiance, OH 43512
Estimated payment $1,341/month
Total Views
17,469
4
Beds
1.5
Baths
1,876
Sq Ft
$123
Price per Sq Ft
Highlights
- Traditional Architecture
- Cooling System Mounted In Outer Wall Opening
- Wood Burning Fireplace
- Private Yard
- 2 Car Garage
- Carpet
About This Home
Welcome to your dream home! This beautiful family-sized home is located in a well-established neighborhood. Large backyard. Great Northside location makes it easy to shop, go out to dinner or enjoy some local entertainment. Roof and upstairs windows replaced in 2025, downstairs windows replaced in the last several years. Update bathrooms. Lots of fresh paint and new flooring. Electric chairlift perfect for anyone who needs assistance. This home has raised one family and is looking to love another. Call your realtor today,
Home Details
Home Type
- Single Family
Est. Annual Taxes
- $1,560
Year Built
- Built in 1976
Lot Details
- 0.25 Acre Lot
- Lot Dimensions are 82x133
- Private Yard
Parking
- 2 Car Garage
- Garage Door Opener
- Driveway
- Off-Street Parking
Home Design
- Traditional Architecture
- Shingle Roof
- Aluminum Siding
Interior Spaces
- 1,876 Sq Ft Home
- 2-Story Property
- Wood Burning Fireplace
- Family Room with Fireplace
- Carpet
- Fire and Smoke Detector
Kitchen
- Electric Range
- Microwave
- Dishwasher
- Disposal
Bedrooms and Bathrooms
- 4 Bedrooms
Laundry
- Laundry on main level
- Dryer
- Washer
Schools
- Defiance Elementary School
- Defiance High School
Utilities
- Cooling System Mounted In Outer Wall Opening
- Radiant Heating System
- Water Heater
- Cable TV Available
Community Details
- Northfield Addn. Subdivision
Listing and Financial Details
- Assessor Parcel Number I02-3115-B-008-00
Map
Create a Home Valuation Report for This Property
The Home Valuation Report is an in-depth analysis detailing your home's value as well as a comparison with similar homes in the area
Home Values in the Area
Average Home Value in this Area
Tax History
| Year | Tax Paid | Tax Assessment Tax Assessment Total Assessment is a certain percentage of the fair market value that is determined by local assessors to be the total taxable value of land and additions on the property. | Land | Improvement |
|---|---|---|---|---|
| 2024 | $1,560 | $51,330 | $5,260 | $46,070 |
| 2023 | $1,560 | $51,330 | $5,260 | $46,070 |
| 2022 | $1,407 | $42,180 | $5,260 | $36,920 |
| 2021 | $1,407 | $42,180 | $5,260 | $36,920 |
| 2020 | $1,418 | $42,180 | $5,260 | $36,920 |
| 2019 | $1,311 | $38,960 | $5,250 | $33,710 |
| 2018 | $1,293 | $38,960 | $5,250 | $33,710 |
| 2017 | $1,257 | $38,958 | $5,253 | $33,705 |
| 2016 | $1,018 | $33,061 | $5,166 | $27,895 |
| 2015 | -- | $32,452 | $5,166 | $27,286 |
Source: Public Records
Property History
| Date | Event | Price | List to Sale | Price per Sq Ft |
|---|---|---|---|---|
| 10/16/2025 10/16/25 | Price Changed | $229,900 | -4.2% | $123 / Sq Ft |
| 09/28/2025 09/28/25 | For Sale | $239,900 | -- | $128 / Sq Ft |
Source: Northwest Ohio Real Estate Information Service (NORIS)
Purchase History
| Date | Type | Sale Price | Title Company |
|---|---|---|---|
| Interfamily Deed Transfer | -- | -- |
Source: Public Records
Source: Northwest Ohio Real Estate Information Service (NORIS)
MLS Number: 6136467
APN: I023115B00800
Nearby Homes
- 00 Widmer St
- 518 Fugate Dr
- 0 W High St
- 588 Fugate Dr
- 336 Holgate Ave
- 558 Gibson St
- 622 Nicholas St
- 14631 Ohio 15
- 415 Fort St
- 708 Stratton Ave
- 16 College Place
- 1102 Anthony Wayne Blvd
- 643 S Clinton St
- 202 Southworth St
- 914 Warren St
- 305 W 1st St
- 709 Wayne Ave
- 383 Maumee River Crossing
- 230 Adams St
- 0 Maumee River Crossing
