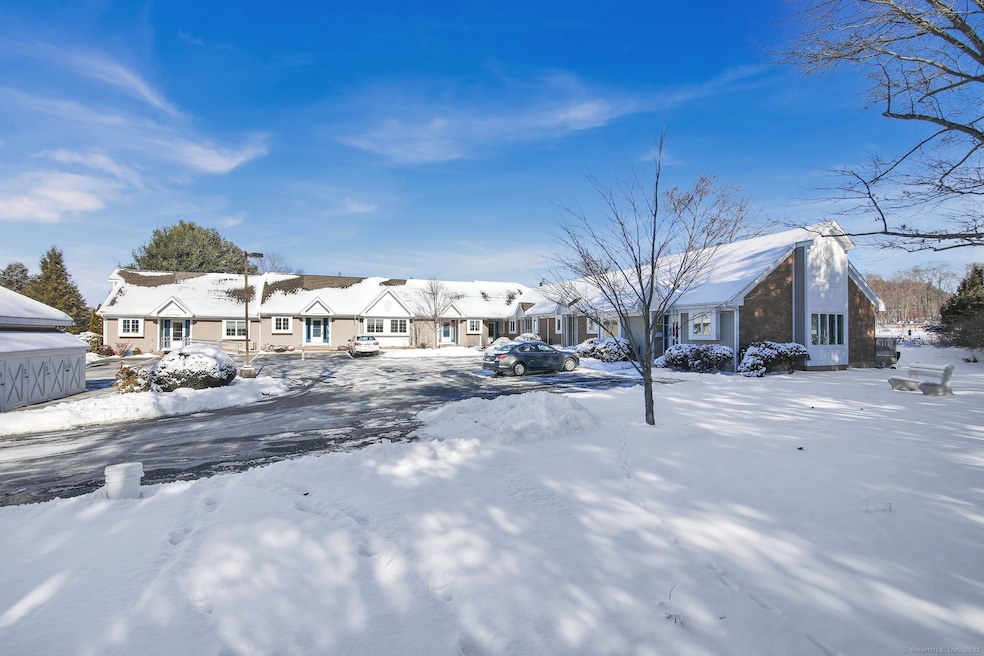
202 Wyndemere Ct Unit 202 South Windsor, CT 06074
Highlights
- Open Floorplan
- Deck
- Attic
- Timothy Edwards School Rated A
- Ranch Style House
- End Unit
About This Home
As of March 2025RARELY AVAILABLE 2 bed, 2 full bath condo at active adult age 62+ Wyndemere Court community. Open, bright, and inviting floor plan. Updated, modern style laminate flooring throughout for easy maintenance. Kitchen leads to spacious and open dining-living room space. Primary bedroom with walk-in closet and en suite full bath. Guest bedroom and adjacent hall full bathroom with 1st floor laundry. Full, unfinished lower level offers plenty of storage or expansion potential. Spacious deck overlooks adjacent open field. Prime location within a small, tranquil, and intimate 14-unit condo community with LOW HOA FEES, but also EXTREMELY CONVENIENT. Walking distance to the senior center at the town Community Center, walking trails at Nevers Road Park, and abutting the town farmer's market. Short driving distance to various medical facilities, Evergreen Walk, Costco, Whole Foods, and Buckland Hills Mall.
Last Agent to Sell the Property
Coldwell Banker Realty License #RES.0772358 Listed on: 01/23/2025

Property Details
Home Type
- Condominium
Est. Annual Taxes
- $4,528
Year Built
- Built in 1994
Lot Details
- End Unit
HOA Fees
- $260 Monthly HOA Fees
Home Design
- Ranch Style House
- Frame Construction
- Aluminum Siding
- Vinyl Siding
Interior Spaces
- 1,102 Sq Ft Home
- Open Floorplan
- Unfinished Basement
- Basement Fills Entire Space Under The House
- Attic or Crawl Hatchway Insulated
Kitchen
- Oven or Range
- Microwave
- Disposal
Bedrooms and Bathrooms
- 2 Bedrooms
- 2 Full Bathrooms
Laundry
- Laundry on main level
- Dryer
- Washer
Parking
- 1 Parking Space
- Parking Deck
- Guest Parking
- Visitor Parking
Outdoor Features
- Deck
- Exterior Lighting
- Rain Gutters
Location
- Property is near shops
- Property is near a golf course
Schools
- Edwards Middle School
- South Windsor High School
Utilities
- Central Air
- Heating System Uses Oil
- Hydro-Air Heating System
- Underground Utilities
- Oil Water Heater
- Fuel Tank Located in Basement
- Cable TV Available
Community Details
- Association fees include grounds maintenance, snow removal, property management, road maintenance
- 12 Units
Listing and Financial Details
- Assessor Parcel Number 705971
Similar Homes in South Windsor, CT
Home Values in the Area
Average Home Value in this Area
Property History
| Date | Event | Price | Change | Sq Ft Price |
|---|---|---|---|---|
| 03/05/2025 03/05/25 | Sold | $285,000 | 0.0% | $259 / Sq Ft |
| 02/19/2025 02/19/25 | Pending | -- | -- | -- |
| 02/05/2025 02/05/25 | Price Changed | $285,000 | -5.0% | $259 / Sq Ft |
| 01/23/2025 01/23/25 | For Sale | $299,900 | +94.7% | $272 / Sq Ft |
| 08/24/2015 08/24/15 | Sold | $154,000 | -3.7% | $140 / Sq Ft |
| 07/27/2015 07/27/15 | Pending | -- | -- | -- |
| 07/14/2015 07/14/15 | For Sale | $159,900 | -- | $145 / Sq Ft |
Tax History Compared to Growth
Agents Affiliated with this Home
-
James Knurek

Seller's Agent in 2025
James Knurek
Coldwell Banker Realty
(860) 214-6453
251 in this area
392 Total Sales
-
Karan Desai

Buyer's Agent in 2025
Karan Desai
Coldwell Banker Realty
(917) 319-3044
5 in this area
54 Total Sales
-
Jeremy Joslin

Seller's Agent in 2015
Jeremy Joslin
Coldwell Banker Realty
(860) 748-9381
7 in this area
77 Total Sales
-
Danielle Dube

Buyer's Agent in 2015
Danielle Dube
RE/MAX
(860) 830-1986
16 in this area
156 Total Sales
Map
Source: SmartMLS
MLS Number: 24069823
- 6 Vista View Dr
- 106 Lake St
- 503 Dzen Way
- 802 Dzen Way Unit 802
- 87 Hayes Rd
- 909 Summer Hill Dr
- 1102 Summer Hill Dr Unit 1102
- 55 Windshire Dr
- 207 Summer Hill Dr Unit 207
- 33 Oxford Dr
- 85 Valley View Dr
- 20 Eagle Run Unit 20
- 12 Jonathan Ln
- 186 Wood Pond Rd
- 45 Rockledge Dr
- 655 Nevers Rd
- 4 Alpine Dr
- 668 Sullivan Ave
- 41 Juniper Ln
- 403 Griffin Rd
