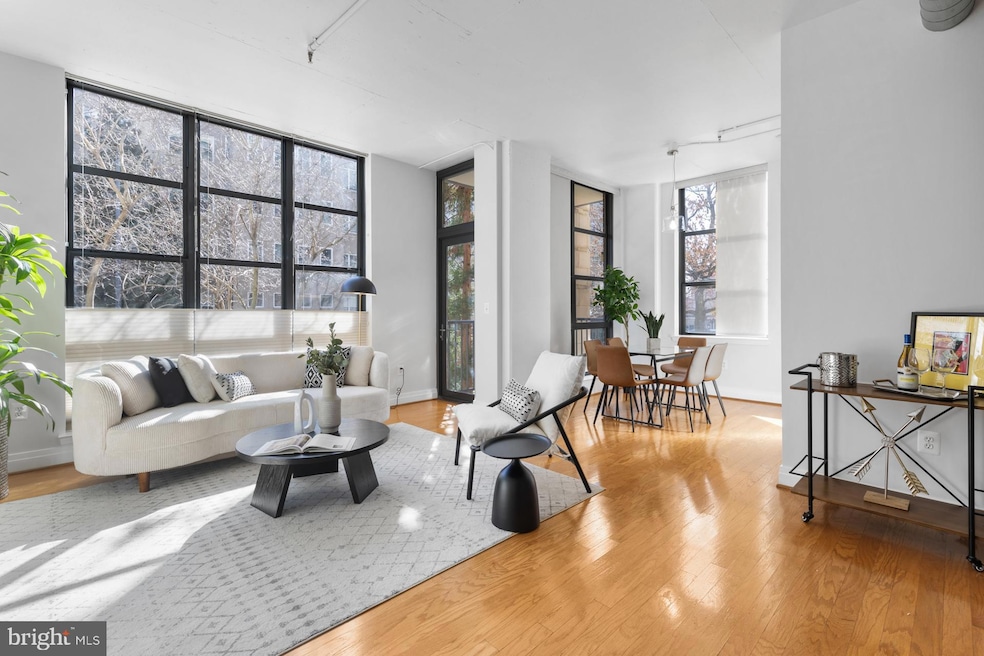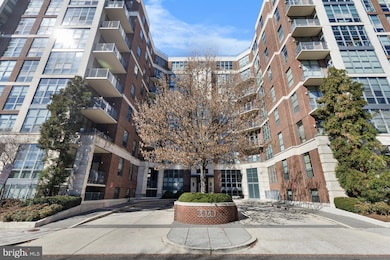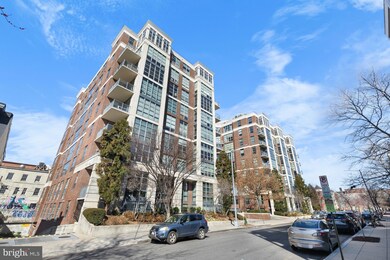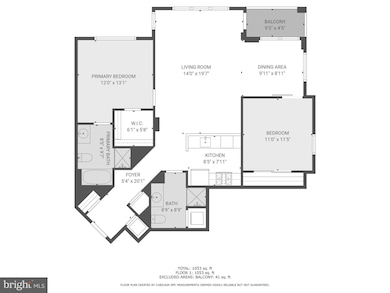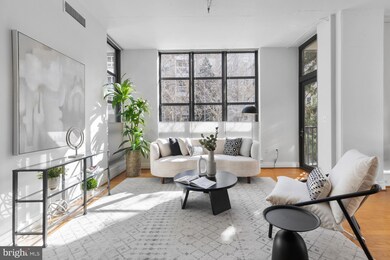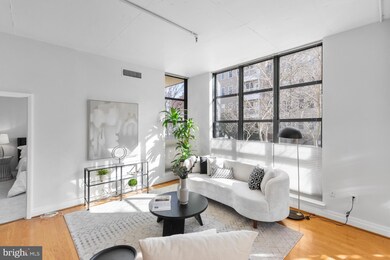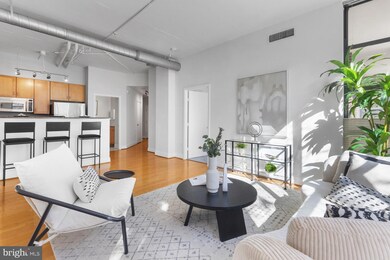2020 Lofts 2020 12th St NW Unit 109 Floor 1 Washington, DC 20009
U Street NeighborhoodEstimated payment $4,955/month
Highlights
- Concierge
- 1-minute walk to U Street
- Contemporary Architecture
- Garrison Elementary School Rated 9+
- Fitness Center
- 2-minute walk to Harrison Recreation Center
About This Home
OPEN HOUSE SUNDAY SEPTEMBER 09/07 FROM 12PM TO 2 PM
Welcome to 2020 12th Street NW, Unit 109 with 1,055 sq ft, where modern elegance meets urban convenience! Nestled in the heart of the U Street Corridor, this beautifully freshly painted two-bedroom, two-bathroom condo, with one garage parking space and private balcony, is a perfect sanctuary for city living. As you enter this inviting unit, you’ll be captivated by the 10 ft high ceiling and the abundant natural light streaming through large east-facing windows, creating a warm and welcoming atmosphere. The open-concept layout is perfect for both entertaining and everyday living, seamlessly connecting the spacious living, dining, and kitchen spaces. Elegant hardwood floors flow throughout, adding a touch of sophistication to the home. The kitchen is a culinary enthusiast's dream, featuring stainless steel appliances, granite countertops, and ample cabinet space. Both bedrooms offer generous space and comfort, with large closets providing plenty of storage. The primary suite features an en-suite bathroom, beautifully designed with a separate shower and bathtub. It also has a huge walk-in closet with custom made shelves and drawers. The second bedroom is equally charming and versatile, perfect for guests, a home office, or a creative studio. Enjoy the beautiful and private balcony.
The building also features secure entry and wheel chair accessible along with a range of amenities to enhance your lifestyle including a gym, community center, business center, front desk attendance, and roof deck with gas grills. Condo fee includes: one assigned parking space, Cable TV and High Speed Internet, Common Area Maintenance, Exterior Building Maintenance, Management, Trash, Water. Pets are welcome: cats and dogs.
Location is key, and this condo is located in the lively U Street Corridor. You’ll find yourself surrounded by a dynamic blend of restaurants, cafes, shops, and entertainment options. Enjoy easy access to public transportation, making commutes a breeze. The building is tucked away yet just one block from U -Street Metro. Explore the vibrant local scene, with everything from live music venues to farmers' markets just a stone's throw away.
Listing Agent
(571) 606-4294 giovanna.piskulich@compass.com Compass License #0225101151 Listed on: 09/01/2025

Property Details
Home Type
- Condominium
Est. Annual Taxes
- $5,948
Year Built
- Built in 2005
HOA Fees
- $905 Monthly HOA Fees
Parking
- Basement Garage
- Side Facing Garage
- Garage Door Opener
Home Design
- Contemporary Architecture
- Entry on the 1st floor
Interior Spaces
- 1,055 Sq Ft Home
- Property has 1 Level
- Washer and Dryer Hookup
Bedrooms and Bathrooms
- 2 Main Level Bedrooms
- 2 Full Bathrooms
Accessible Home Design
- Accessible Elevator Installed
- Chairlift
- Level Entry For Accessibility
Utilities
- Forced Air Heating and Cooling System
- Natural Gas Water Heater
Listing and Financial Details
- Assessor Parcel Number 0273//2027
Community Details
Overview
- Association fees include common area maintenance, exterior building maintenance, high speed internet, management, parking fee, pool(s), reserve funds, sewer, snow removal, trash, water
- Mid-Rise Condominium
- Old City 2 Community
- Old City #2 Subdivision
- Property Manager
Amenities
- Concierge
- Common Area
- Community Center
Recreation
Pet Policy
- Limit on the number of pets
- Dogs and Cats Allowed
Map
About 2020 Lofts
Home Values in the Area
Average Home Value in this Area
Tax History
| Year | Tax Paid | Tax Assessment Tax Assessment Total Assessment is a certain percentage of the fair market value that is determined by local assessors to be the total taxable value of land and additions on the property. | Land | Improvement |
|---|---|---|---|---|
| 2025 | $5,542 | $667,690 | $200,310 | $467,380 |
| 2024 | $5,948 | $714,900 | $214,470 | $500,430 |
| 2023 | $5,981 | $718,310 | $215,490 | $502,820 |
| 2022 | $6,239 | $747,730 | $224,320 | $523,410 |
| 2021 | $6,023 | $721,930 | $216,580 | $505,350 |
| 2020 | $5,954 | $700,480 | $210,140 | $490,340 |
| 2019 | $6,011 | $707,190 | $212,160 | $495,030 |
| 2018 | $5,821 | $684,820 | $0 | $0 |
| 2017 | $5,705 | $671,210 | $0 | $0 |
| 2016 | $5,404 | $635,710 | $0 | $0 |
| 2015 | $5,110 | $601,190 | $0 | $0 |
| 2014 | $4,884 | $574,630 | $0 | $0 |
Property History
| Date | Event | Price | List to Sale | Price per Sq Ft | Prior Sale |
|---|---|---|---|---|---|
| 09/01/2025 09/01/25 | For Sale | $675,000 | +2.3% | $640 / Sq Ft | |
| 06/24/2016 06/24/16 | Sold | $660,000 | 0.0% | $626 / Sq Ft | View Prior Sale |
| 04/29/2016 04/29/16 | Pending | -- | -- | -- | |
| 04/29/2016 04/29/16 | For Sale | $660,000 | -- | $626 / Sq Ft |
Purchase History
| Date | Type | Sale Price | Title Company |
|---|---|---|---|
| Special Warranty Deed | $660,000 | Attorney | |
| Warranty Deed | $554,000 | -- | |
| Warranty Deed | $468,175 | -- |
Mortgage History
| Date | Status | Loan Amount | Loan Type |
|---|---|---|---|
| Open | $310,000 | New Conventional | |
| Previous Owner | $415,500 | New Conventional | |
| Previous Owner | $374,000 | New Conventional |
Source: Bright MLS
MLS Number: DCDC2220230
APN: 0273-2027
- 2020 12th St NW Unit T05
- 1203 U St NW
- 1215 V St NW
- 2114 12th St NW
- 2004 11th St NW Unit 436
- 2116 12th St NW
- 1937 12th St NW Unit 1
- 1934 11th St NW
- 2127 12th Place NW
- 1932 11th St NW
- 1225 T St NW
- 2123 11th St NW
- 1300 W St NW
- 1231 W St NW
- 2125 14th St NW Unit 315W
- 2125 14th St NW Unit 230
- 2125 14th St NW Unit 321
- 2125 14th St NW Unit 601
- 2125 14th St NW Unit 106W
- 2125 14th St NW Unit 718
- 2015 13th St NW Unit 2
- 2033 13th St NW Unit Upstairs Unit
- 2005 11th St NW
- 2025 11th St NW
- 2005 11th St NW Unit 502
- 2101 11th St NW Unit 504
- 1920 11th St NW Unit 1
- 1301 U St NW
- 1301 U St NW Unit FL5-ID710
- 1301 U St NW Unit FL2-ID727
- 1301 U St NW Unit FL4-ID726
- 2108 10th St NW Unit 4
- 2109 10th St NW Unit 101
- 2125 14th St NW Unit 205
- 1904 Vermont Ave NW Unit B
- 1390 V St NW Unit 307
- 1315 W St NW
- 2220 11th St NW
- 1339 T St NW
- 2234 11th St NW Unit 303
