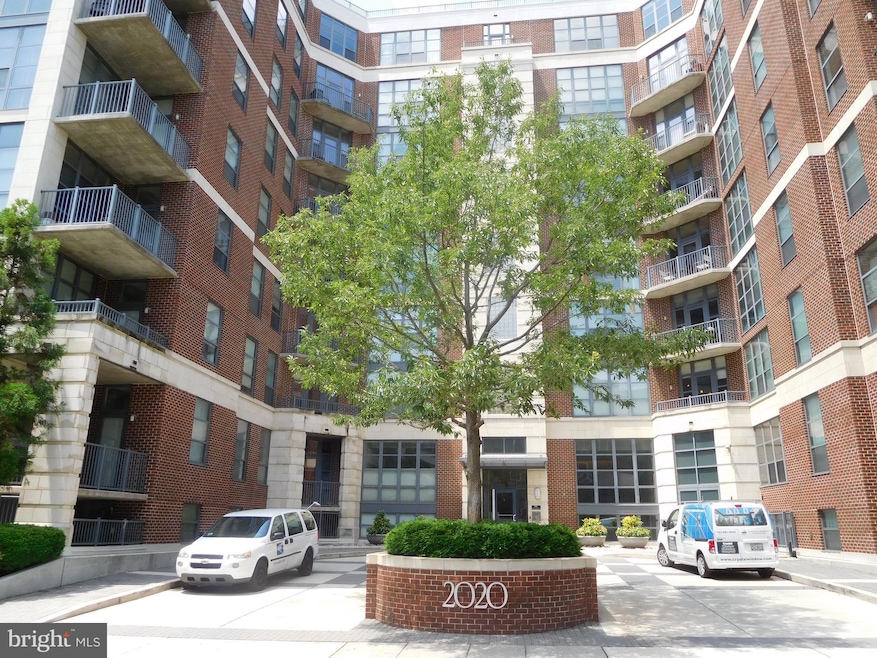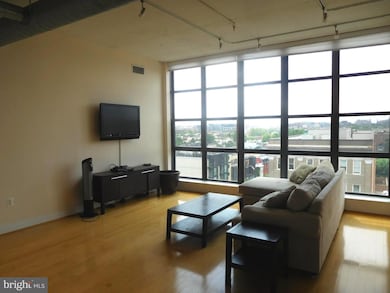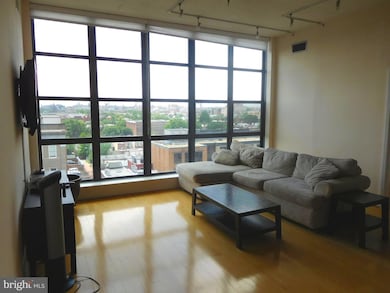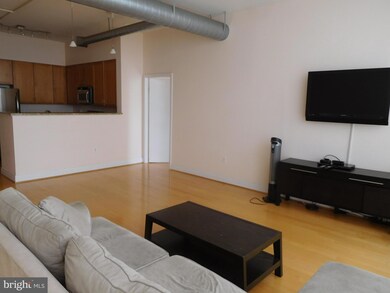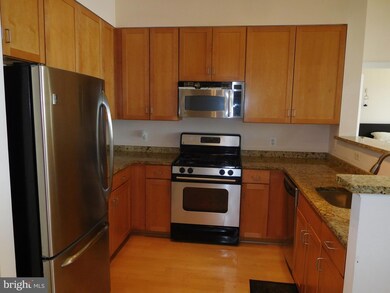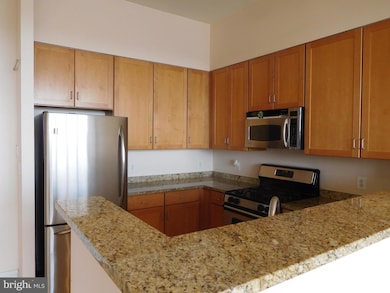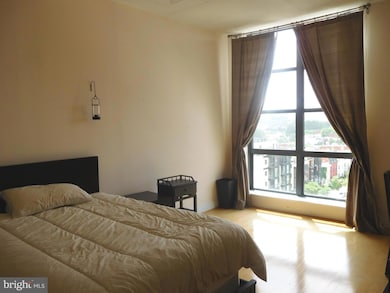2020 Lofts 2020 12th St NW Unit 714 Washington, DC 20009
U Street NeighborhoodHighlights
- Concierge
- 1-minute walk to U Street
- Open Floorplan
- Fitness Center
- Gourmet Kitchen
- 3-minute walk to Harrison Recreation Center
About This Home
Now available is the best in luxury living, in one of the most exciting areas in DC! Be captivated by the southern views and lots of natural light from the over-sized windows in every room of this expansive, loft-style condo. Enjoy the spacious, open floor plan featuring a gourmet kitchen and a sizable den area perfect for a home office, workout area, or more formal dining space. Each bedroom is oversized with generous closet space and and there is an in-unit washer and dryer for your convenience. Take advantage of the luxurious building amenities: roof deck, exercise room, business center, community room, concierge and package room. Assigned garage parking available! Don't drive? This apartment is only one block to Metro and steps from countless dining and entertainment options such as Whole Foods and the 9:30 Club.
Last Listed By
Keller Williams Preferred Properties License #650730 Listed on: 06/04/2025

Condo Details
Home Type
- Condominium
Est. Annual Taxes
- $6,424
Year Built
- Built in 2005
Parking
- Side Facing Garage
- On-Street Parking
- Off-Street Parking
Home Design
- Contemporary Architecture
- Brick Exterior Construction
Interior Spaces
- 1,188 Sq Ft Home
- Property has 1 Level
- Open Floorplan
- Beamed Ceilings
- Ceiling height of 9 feet or more
- Window Treatments
- Combination Dining and Living Room
- Wood Flooring
Kitchen
- Gourmet Kitchen
- Breakfast Area or Nook
- Gas Oven or Range
- Stove
- Microwave
- Dishwasher
- Upgraded Countertops
- Disposal
Bedrooms and Bathrooms
- 2 Main Level Bedrooms
- En-Suite Bathroom
- 2 Full Bathrooms
- Bathtub with Shower
- Walk-in Shower
Laundry
- Laundry in unit
- Dryer
- Washer
Home Security
Utilities
- Forced Air Heating and Cooling System
- Natural Gas Water Heater
- Cable TV Available
Additional Features
- Accessible Elevator Installed
- Property is in excellent condition
Listing and Financial Details
- Residential Lease
- Security Deposit $3,850
- $500 Move-In Fee
- Tenant pays for minor interior maintenance, light bulbs/filters/fuses/alarm care, electricity, gas
- Rent includes trash removal, water, sewer, parking
- No Smoking Allowed
- 12-Month Min and 24-Month Max Lease Term
- Available 7/1/25
- $50 Application Fee
- Assessor Parcel Number 0273//2133
Community Details
Overview
- No Home Owners Association
- Mid-Rise Condominium
- 2020 Lofts Condominium Community
- U Street Corridor Subdivision
- Property Manager
Amenities
- Concierge
Recreation
Pet Policy
- Pet Deposit $250
- Dogs and Cats Allowed
Security
- Front Desk in Lobby
- Carbon Monoxide Detectors
- Fire and Smoke Detector
- Fire Sprinkler System
Map
About 2020 Lofts
Source: Bright MLS
MLS Number: DCDC2204420
APN: 0273-2133
- 2001 12th St NW Unit 410
- 2020 12th St NW Unit 313
- 2020 12th St NW Unit 109
- 2020 12th St NW Unit 217
- 2020 12th St NW Unit 506
- 2020 12th St NW Unit 618
- 2004 11th St NW Unit 124
- 2004 11th St NW Unit 228
- 2004 11th St NW Unit 439
- 2004 11th St NW Unit 326
- 2100 11th St NW Unit 306
- 2100 11th St NW Unit 108
- 2005 11th St NW Unit 307
- 2005 11th St NW Unit 203
- 2005 11th St NW Unit 206
- 2005 11th St NW Unit 501
- 2005 11th St NW Unit 202
- 2005 11th St NW Unit 502
- 2005 11th St NW Unit 304
- 2122 11th St NW Unit 3
