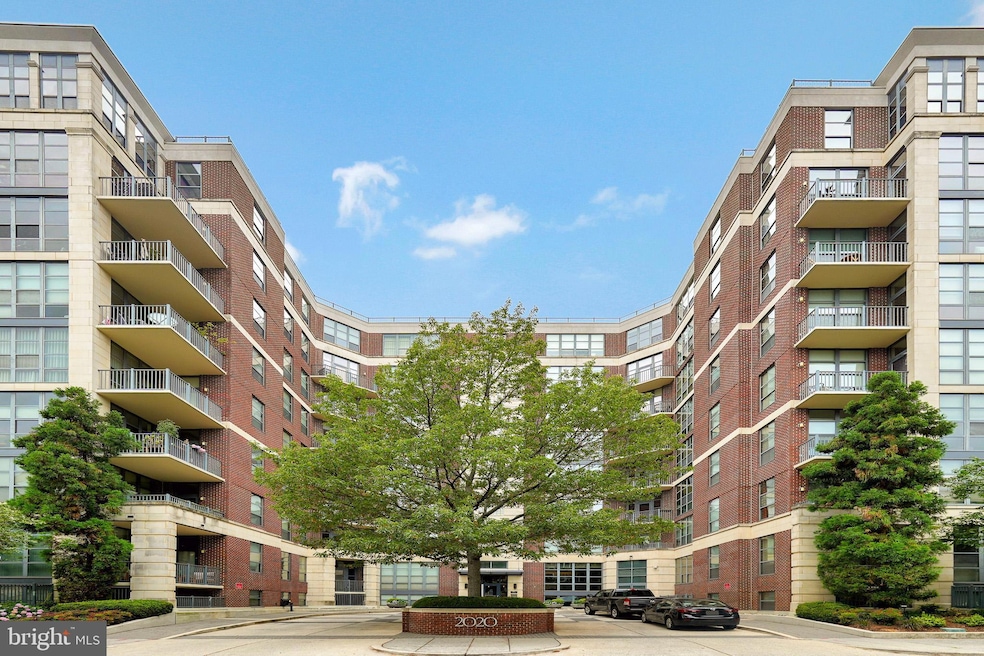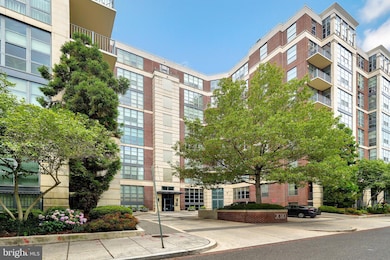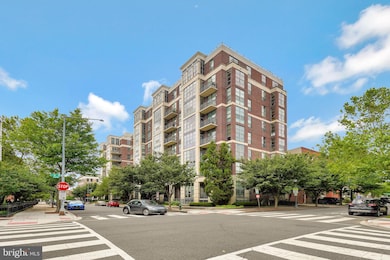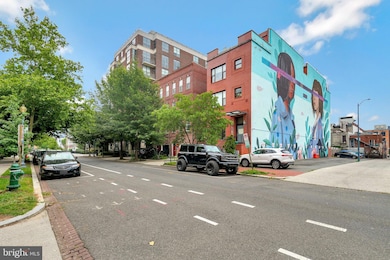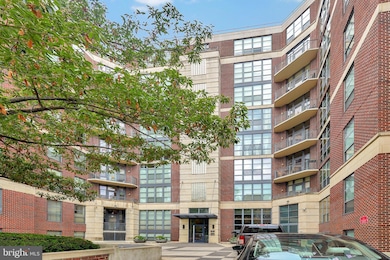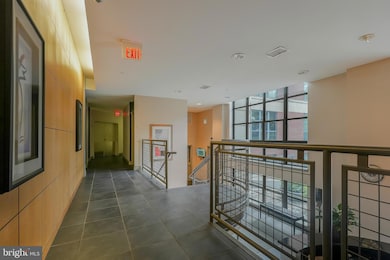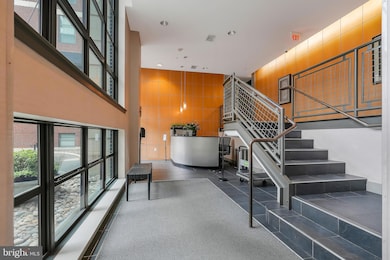2020 Lofts 2020 12th St NW Unit T05 Floor 1 Washington, DC 20009
U Street NeighborhoodEstimated payment $2,761/month
Highlights
- Fitness Center
- 1-minute walk to U Street
- Terrace
- Garrison Elementary School Rated 9+
- Contemporary Architecture
- 2-minute walk to Harrison Recreation Center
About This Home
2020 Lofts is a full-service luxury building located in the U Street corridor. Enjoy the convenience of reserved indoor parking, a state-of-the-art fitness facility, and a staffed front desk. The roof deck, one of the nicest in the city, is perfect for relaxing or entertaining with beautiful panoramic views, multiple seating areas, outdoor grills, and an indoor kitchen. Residents also have use of a party room and business center. This one-bedroom condo features 9' concrete ceilings, exposed ductwork, and a wall of windows opening to a private outdoor patio. Hardwood floors, granite countertops, stainless steel appliances, in-unit washer/dryer, walk-in closet, check all the boxes of luxury living! This ideal location is just one-block from the U Street Metro, and a short walk to Whole Foods, Trader Joes, dining, and nightlife options. 2020 Lofts is also less than half a mile to Meridian Hill Park and Banneker Community Center with public pool, tennis courts, and playground.***To help visualize this home’s floorplan and to highlight its potential, virtual furnishings may have been added to photos found in this listing.
Listing Agent
(703) 501-5252 dsaproperties@gmail.com D.S.A. Properties & Investments LLC License #0225073879 Listed on: 06/16/2025
Property Details
Home Type
- Condominium
Est. Annual Taxes
- $3,566
Year Built
- Built in 2005
HOA Fees
- $775 Monthly HOA Fees
Parking
- Assigned parking located at #P2 103
- Garage Door Opener
Home Design
- Contemporary Architecture
- Entry on the 1st floor
- Brick Exterior Construction
Interior Spaces
- 697 Sq Ft Home
- Property has 1 Level
- Basement
Bedrooms and Bathrooms
- 1 Main Level Bedroom
- 1 Full Bathroom
Laundry
- Laundry Room
- Washer and Dryer Hookup
Utilities
- Forced Air Heating and Cooling System
- Natural Gas Water Heater
Additional Features
- Terrace
- West Facing Home
Listing and Financial Details
- Tax Lot 2007
- Assessor Parcel Number 0273//2007
Community Details
Overview
- Association fees include custodial services maintenance, exterior building maintenance, management, insurance, recreation facility, reserve funds, snow removal, trash, water
- High-Rise Condominium
- Built by BUSH
- U Street Subdivision, Goodman II Floorplan
- Old City 2 Community
Amenities
- Party Room
- Elevator
Recreation
Pet Policy
- Pets allowed on a case-by-case basis
Security
- Security Service
Map
About 2020 Lofts
Home Values in the Area
Average Home Value in this Area
Tax History
| Year | Tax Paid | Tax Assessment Tax Assessment Total Assessment is a certain percentage of the fair market value that is determined by local assessors to be the total taxable value of land and additions on the property. | Land | Improvement |
|---|---|---|---|---|
| 2025 | $3,287 | $402,370 | $120,710 | $281,660 |
| 2024 | $3,566 | $434,650 | $130,390 | $304,260 |
| 2023 | $3,646 | $443,610 | $133,080 | $310,530 |
| 2022 | $3,790 | $459,650 | $137,890 | $321,760 |
| 2021 | $3,630 | $440,400 | $132,120 | $308,280 |
| 2020 | $3,637 | $427,910 | $128,370 | $299,540 |
| 2019 | $3,696 | $434,870 | $130,460 | $304,410 |
| 2018 | $3,579 | $421,070 | $0 | $0 |
| 2017 | $3,510 | $412,980 | $0 | $0 |
| 2016 | $3,346 | $393,630 | $0 | $0 |
| 2015 | $3,160 | $371,750 | $0 | $0 |
| 2014 | $2,996 | $352,460 | $0 | $0 |
Property History
| Date | Event | Price | List to Sale | Price per Sq Ft |
|---|---|---|---|---|
| 10/30/2025 10/30/25 | Price Changed | $319,900 | -13.5% | $459 / Sq Ft |
| 09/24/2025 09/24/25 | Price Changed | $369,900 | -3.9% | $531 / Sq Ft |
| 08/20/2025 08/20/25 | Price Changed | $384,900 | -3.8% | $552 / Sq Ft |
| 07/24/2025 07/24/25 | Price Changed | $399,900 | -4.8% | $574 / Sq Ft |
| 06/16/2025 06/16/25 | For Sale | $419,900 | -- | $602 / Sq Ft |
Purchase History
| Date | Type | Sale Price | Title Company |
|---|---|---|---|
| Trustee Deed | $409,000 | None Listed On Document | |
| Warranty Deed | $329,300 | -- |
Mortgage History
| Date | Status | Loan Amount | Loan Type |
|---|---|---|---|
| Previous Owner | $329,300 | New Conventional |
Source: Bright MLS
MLS Number: DCDC2206186
APN: 0273-2007
- 2020 12th St NW Unit 109
- 1203 U St NW
- 1215 V St NW
- 2114 12th St NW
- 2004 11th St NW Unit 436
- 2116 12th St NW
- 1937 12th St NW Unit 1
- 1934 11th St NW
- 2127 12th Place NW
- 1932 11th St NW
- 1225 T St NW
- 2123 11th St NW
- 1300 W St NW
- 1231 W St NW
- 2125 14th St NW Unit 315W
- 2125 14th St NW Unit 230
- 2125 14th St NW Unit 321
- 2125 14th St NW Unit 601
- 2125 14th St NW Unit 106W
- 2125 14th St NW Unit 718
- 2015 13th St NW Unit 2
- 2033 13th St NW Unit Upstairs Unit
- 2005 11th St NW
- 2025 11th St NW
- 2005 11th St NW Unit 502
- 2101 11th St NW Unit 504
- 1920 11th St NW Unit 1
- 1301 U St NW
- 1301 U St NW Unit FL5-ID710
- 1301 U St NW Unit FL2-ID727
- 1301 U St NW Unit FL2-ID676
- 2108 10th St NW Unit 4
- 2109 10th St NW Unit 101
- 2125 14th St NW Unit 205
- 1904 Vermont Ave NW Unit B
- 1390 V St NW Unit 307
- 1315 W St NW
- 2220 11th St NW
- 1339 T St NW
- 2234 11th St NW Unit 303
