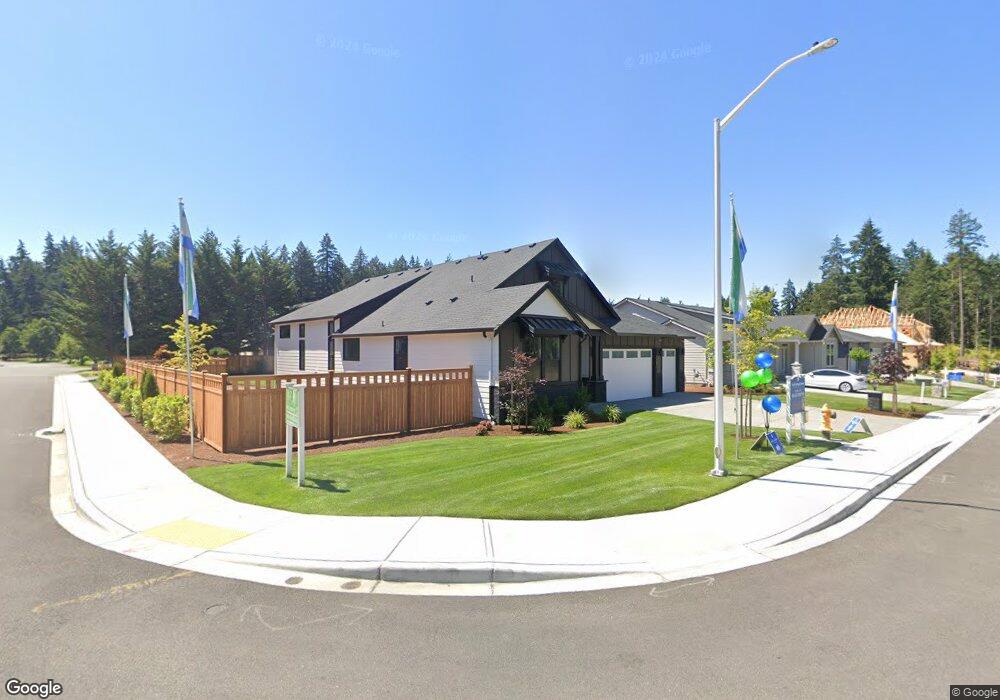2020 142nd St Ct S Spanaway, WA 98387
3
Beds
3
Baths
2,542
Sq Ft
--
Built
About This Home
This home is located at 2020 142nd St Ct S, Spanaway, WA 98387. 2020 142nd St Ct S is a home located in Pierce County with nearby schools including Spanaway Elementary School, Spanaway Middle School, and Spanaway Lake High School.
Create a Home Valuation Report for This Property
The Home Valuation Report is an in-depth analysis detailing your home's value as well as a comparison with similar homes in the area
Home Values in the Area
Average Home Value in this Area
Tax History Compared to Growth
Map
Nearby Homes
- 14302 18th Avenue Ct S
- 2218 143rd Street Ct S
- 13520 16th Avenue Ct S
- 15101 16th Avenue Ct S
- 15130 15th Ave S
- 14309 11th Ave S
- 13803 S 11th S
- 1015 141st St S
- 14308 10th Ave S
- 1715 131st St S
- 1310 133rd St S
- 513 138th St S
- 13515 11th Ave S
- 910 138th St S
- 12909 Spanaway Loop Rd S
- 1111 132nd St S
- 15809 Spanaway Loop Rd S
- 1308 129th St S
- 13305 9th Ave S
- 769 135th St S
- 2019 142nd Street Ct S
- 2006 142nd Street Ct S
- 201500 142nd Street Ct S
- 2029 142nd Street Ct S
- 2040 142nd Street Ct S
- 2036 142nd Street Ct S
- 2035 142nd Street Ct S
- 2035 142nd Street Ct S
- 2011 142nd Street Ct S
- 2028 142nd Street Ct S
- 2028 142nd Street Ct S Unit 4
- 2028 142nd Street Ct S
- 2019 142nd Street Ct S Unit 12
- 2019 142nd Street Ct S
- 2015 142nd Street Ct S Unit 11
- 2015 142nd Street Ct S
- 14302 20th Avenue Ct S
- 2032 142nd Street Ct S
- 2024 142nd Street Ct S Unit 5
- 2024 142nd Street Ct S
