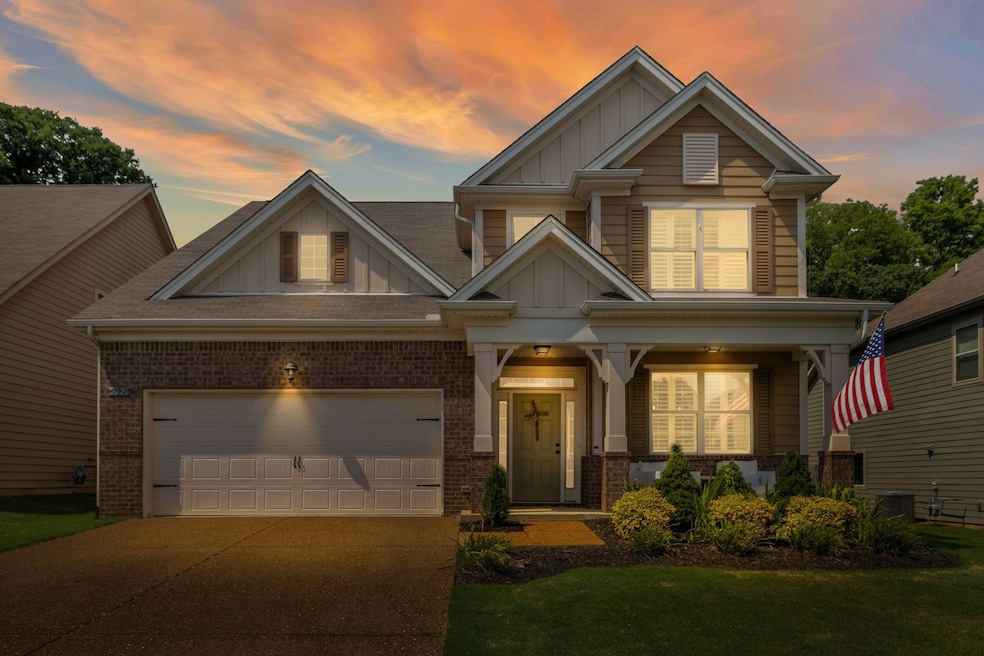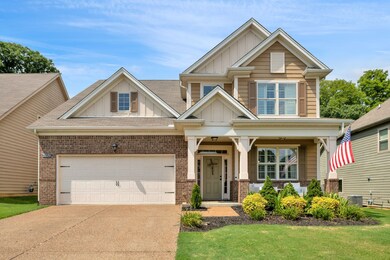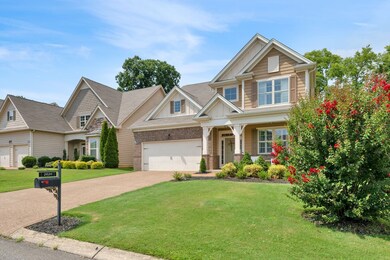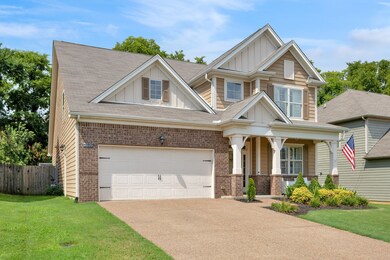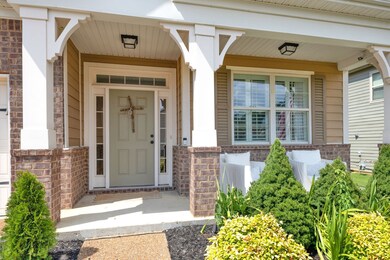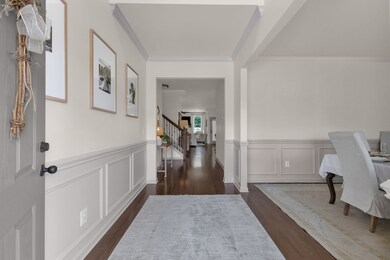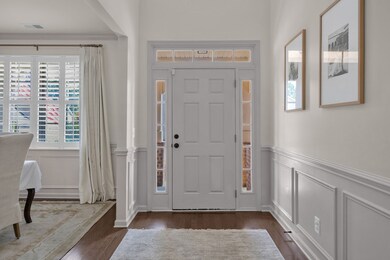2020 Austin Dr Spring Hill, TN 37174
Estimated payment $3,223/month
Highlights
- Wood Flooring
- 2 Car Attached Garage
- Central Heating and Cooling System
- Stainless Steel Appliances
About This Home
Welcome to 2020 Austin Dr — set within the beloved Williams Park neighborhood, where tree-lined streets, neighborly warmth, and unmatched convenience define everyday living. Here, schools, parks, dining, shopping, and major commuting corridors are all at your fingertips — yet the pace softens here, settling into the relaxed, residential rhythm this community is known for.
Unfolding with a sense of sophistication and ease, 2020 Austin provides a layout designed for both daily living and effortless entertaining. Step inside to a light-filled main level where an open-concept living and kitchen area forms the heart of the home — a space made for gatherings, slow mornings, and evenings that linger well past dinner. The generous countertop space keeps the kitchen beautifully functional, while warm natural light create an inviting, elevated atmosphere.
The primary suite is on the main floor, thoughtfully separated from the home’s activity. Spacious, serene, and well-positioned. Upstairs, a large open bonus landing offers a second living area — flexible and perfect for entertainment, study, or a play zone. A full second-story suite, as well as two additional oversized bedrooms, create the ideal environment for guests, extended family, or an independent teenager.
Lastly, the backyard is where this home truly shines — large, level, and remarkably private, it’s built for everything from fireside evenings and barbecues to quiet mornings while the dogs stretch their legs.
** Recent updates include new carpet throughout, New counter tops in bathrooms and kitchen, freshly painted throughout, and a brand new kitchen sink.***
Listing Agent
Compass RE Brokerage Phone: 6153900662 License #361350 Listed on: 11/24/2025

Home Details
Home Type
- Single Family
Est. Annual Taxes
- $2,783
Year Built
- Built in 2014
Lot Details
- 6,534 Sq Ft Lot
- Lot Dimensions are 57x120
HOA Fees
- $39 Monthly HOA Fees
Parking
- 2 Car Attached Garage
- Front Facing Garage
Home Design
- Brick Exterior Construction
- Asphalt Roof
- Hardboard
Interior Spaces
- 2,654 Sq Ft Home
- Property has 2 Levels
- Den with Fireplace
- Washer and Electric Dryer Hookup
Kitchen
- Gas Oven
- Cooktop
- Microwave
- Dishwasher
- Stainless Steel Appliances
- Disposal
Flooring
- Wood
- Carpet
- Tile
Bedrooms and Bathrooms
- 4 Main Level Bedrooms
Schools
- Marvin Wright Elementary School
- Spring Hill Middle School
- Spring Hill High School
Utilities
- Central Heating and Cooling System
Community Details
- Williams Park Sec 2B Subdivision
Listing and Financial Details
- Assessor Parcel Number 028K B 05300 000
Map
Home Values in the Area
Average Home Value in this Area
Tax History
| Year | Tax Paid | Tax Assessment Tax Assessment Total Assessment is a certain percentage of the fair market value that is determined by local assessors to be the total taxable value of land and additions on the property. | Land | Improvement |
|---|---|---|---|---|
| 2024 | $4,012 | $105,050 | $16,250 | $88,800 |
| 2023 | $4,012 | $105,050 | $16,250 | $88,800 |
| 2022 | $2,782 | $105,050 | $16,250 | $88,800 |
| 2021 | $2,782 | $83,275 | $8,800 | $74,475 |
| 2020 | $2,661 | $83,275 | $8,800 | $74,475 |
| 2019 | $1,432 | $83,275 | $8,800 | $74,475 |
| 2018 | $500 | $83,275 | $8,800 | $74,475 |
| 2017 | $2,195 | $64,400 | $8,800 | $55,600 |
| 2016 | $2,195 | $64,400 | $8,800 | $55,600 |
| 2015 | $2,059 | $64,400 | $8,800 | $55,600 |
| 2014 | $2,059 | $64,400 | $8,800 | $55,600 |
Property History
| Date | Event | Price | List to Sale | Price per Sq Ft | Prior Sale |
|---|---|---|---|---|---|
| 11/25/2025 11/25/25 | For Sale | $559,000 | +8.5% | $211 / Sq Ft | |
| 03/04/2024 03/04/24 | Sold | $515,000 | -2.8% | $194 / Sq Ft | View Prior Sale |
| 02/07/2024 02/07/24 | Pending | -- | -- | -- | |
| 02/01/2024 02/01/24 | Price Changed | $529,999 | -5.4% | $200 / Sq Ft | |
| 11/24/2023 11/24/23 | For Sale | $559,990 | +314.8% | $211 / Sq Ft | |
| 09/29/2016 09/29/16 | Pending | -- | -- | -- | |
| 09/26/2016 09/26/16 | For Sale | $135,000 | -45.1% | $51 / Sq Ft | |
| 09/18/2014 09/18/14 | Sold | $245,903 | -- | $93 / Sq Ft | View Prior Sale |
Purchase History
| Date | Type | Sale Price | Title Company |
|---|---|---|---|
| Warranty Deed | $515,000 | Marshall County Title & Escrow | |
| Special Warranty Deed | $245,903 | Foundation Title & Escrow Se | |
| Warranty Deed | $4,717,500 | -- | |
| Warranty Deed | $4,375,000 | -- |
Mortgage History
| Date | Status | Loan Amount | Loan Type |
|---|---|---|---|
| Open | $309,000 | New Conventional | |
| Previous Owner | $209,990 | New Conventional |
Source: Realtracs
MLS Number: 3050345
APN: 028K-B-053.00
- 3029 Alan Dr
- 5031 Salient Dr
- 5026 Salient Dr
- 5003 Kendrick Dr
- The Sullivan Plan at Hardins Landing
- The Lockwood III Plan at Hardins Landing
- The Colebrooke Plan at Hardins Landing
- The Monteray III Plan at Hardins Landing
- The Madison Plan at Hardins Landing
- 4022 Rampart Way
- 4020 Rampart Way
- 1064 Daniel Ln
- 4014 Rampart Way
- 4012 Rampart Way
- 4010 Rampart Way
- 1060 Solomon Ln
- 4008 Rampart Way
- 2024 Kingston Place
- 4004 Rampart Way
- 4002 Rampart Way
- 3085 Commonwealth Dr
- 100 John Green Place
- 6033 Lori Anne Dr
- 1028 Daniel Ln
- 1024 Daniel Ln
- 101 Alaina Ave
- 2016 Kingston Place
- 1056 Countess Ln
- 2015 Lavender Ct
- 4112 Cadence Dr
- 1001 Pinehurst Dr
- 2005 Silverton Cir
- 8014 Tuberose Ct
- 209 Grand Ave
- 201 Grand Ave
- 188 Grand Ave
- 180 Grand Ave
- 1034 Wells Way
- 300 Ellesmere Ct
- 2108 Somersby Trail
