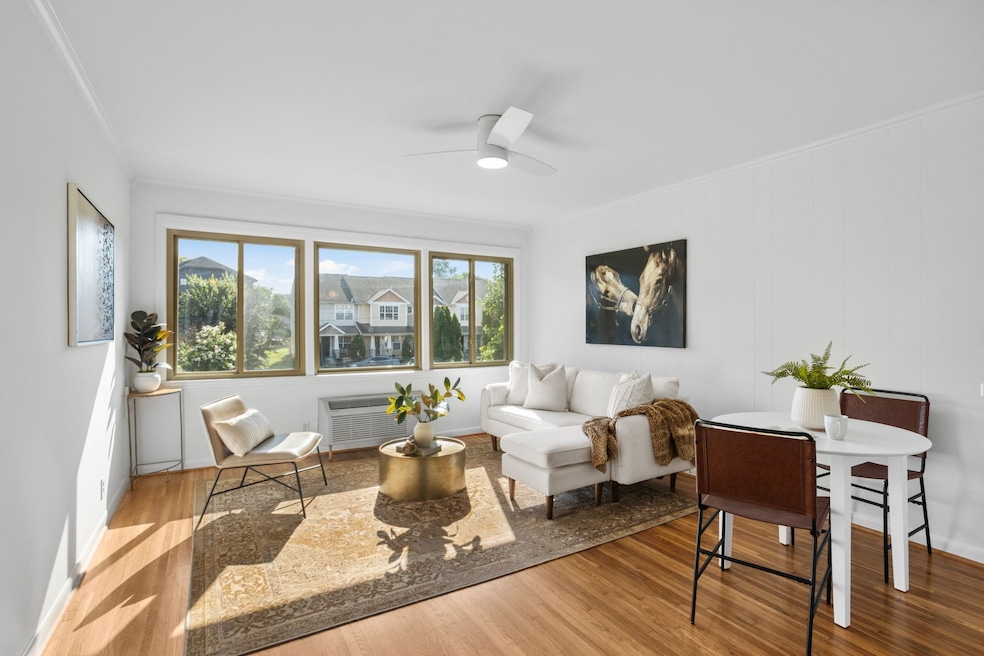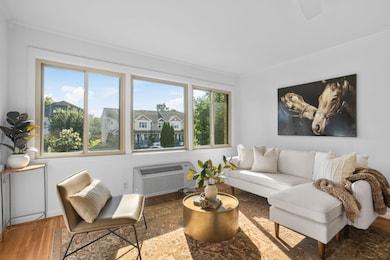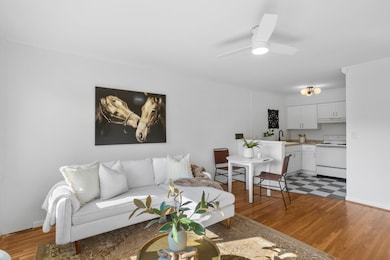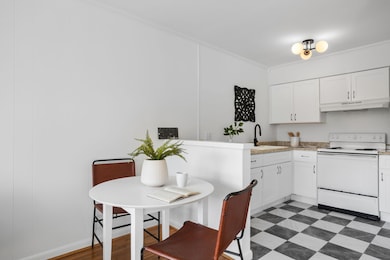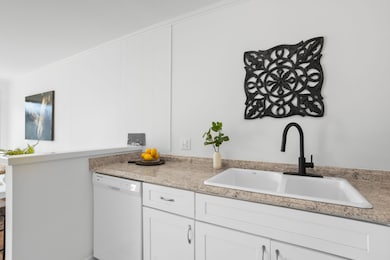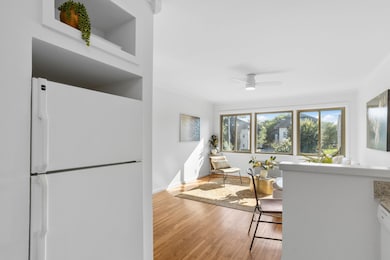2020 Beech Ave Unit B13 Nashville, TN 37204
Historic Waverly NeighborhoodHighlights
- In Ground Pool
- Tile Flooring
- Ceiling Fan
- Cooling Available
- Two Heating Systems
- 5-minute walk to Dallas H Neil Park
About This Home
Experience the ease of low-maintenance living in one of Nashville’s most vibrant and connected neighborhoods. Freshly painted throughout with brand new carpet and lighting, all tucked in a community with amenities like a swimming pool. New fixtures and finishes add a fresh, updated feel, while the thoughtful design makes the most of every square foot. But what truly sets this home apart is the location. Nestled just behind Zanie’s Comedy Club, you’re steps from the restaurants, bars, and music spots along 8th Avenue, with 12th South’s boutiques and cafes just around the corner. Spend Saturdays strolling through Sevier Park or catching a festival just five minutes from your door. Close to Belmont University and Vanderbilt—and Downtown Nashville is only a quick drive when the city calls. An HVAC system just 3 years old adds peace of mind, and convenient parking ensures ease of access every day.
Listing Agent
Benchmark Realty, LLC Brokerage Phone: 6154006293 License #331866 Listed on: 07/23/2025

Condo Details
Home Type
- Condominium
Est. Annual Taxes
- $1,411
Year Built
- Built in 1961
HOA Fees
- $325 Monthly HOA Fees
Home Design
- Brick Exterior Construction
Interior Spaces
- 630 Sq Ft Home
- Property has 1 Level
- Furnished or left unfurnished upon request
- Ceiling Fan
- Tile Flooring
- Apartment Living Space in Basement
Bedrooms and Bathrooms
- 1 Main Level Bedroom
- 1 Full Bathroom
Parking
- Parking Lot
- Unassigned Parking
Pool
- In Ground Pool
Schools
- Waverly-Belmont Elementary School
- John Trotwood Moore Middle School
- Hillsboro Comp High School
Utilities
- Cooling Available
- Two Heating Systems
- Central Heating
Listing and Financial Details
- Property Available on 7/23/25
- The owner pays for association fees, water
- Rent includes association fees, water
- Assessor Parcel Number 105100A21400CO
Community Details
Overview
- Association fees include exterior maintenance, ground maintenance, recreation facilities, pest control, trash, water
- Beechtree Subdivision
Pet Policy
- Pets Allowed
Map
Source: Realtracs
MLS Number: 2946365
APN: 105-10-0A-214-00
- 2020 Beech Ave Unit A8
- 2020 Beech Ave Unit A9
- 2021 Beech Ave Unit 5
- 809 Benton Ave
- 907 S Douglas Ave
- 2007 Beech Ave
- 2118 Elliott Ave Unit 5
- 2201 8th Ave S Unit 306
- 2111 Grantland Ave
- 2115 Grantland Ave
- 825 Acklen Ave
- 2102 Grantland Ave
- 743 Benton Ave
- 919 S Douglas Ave
- 2206 Grantland Ave
- 923 S Douglas Ave
- 2210 Grantland Ave
- 906 Acklen Ave
- 2012 White Ave
- 702 Wedgewood Park Unit 403
- 2020 Beech Ave Unit A1
- 2020 Beech Ave
- 2020 Beech Ave Unit D13
- 820 S Douglas Ave Unit B
- 2021 Beech Ave Unit 7
- 907 S Douglas Ave
- 2116 Elliott Ave
- 2035 Elliott Ave Unit B
- 2101 Grantland Ave Unit B
- 2118 Elliott Ave Unit 2
- 2118 Elliott Ave Unit 6
- 810 Glen Ave
- 760 Wedgewood Park Unit 205
- 805 Bradford Ave Unit 101
- 805 Bradford Ave Unit 201
- 805 Bradford Ave Unit 202
- 805 Bradford Ave Unit 301
- 805 Bradford Ave Unit 302
- 702 Wedgewood Park Unit 404
- 925 Benton Ave Unit B
