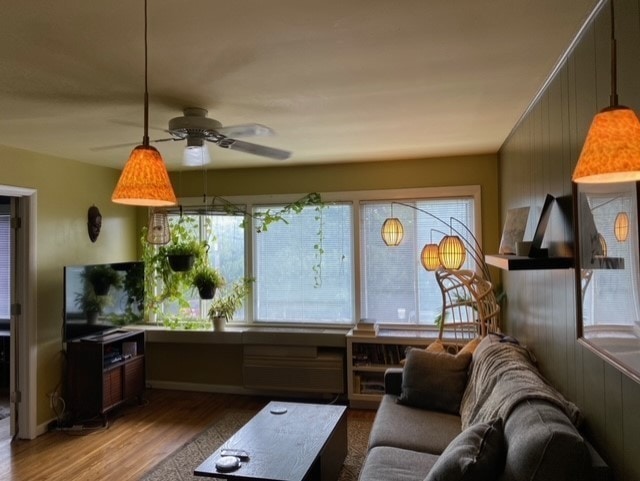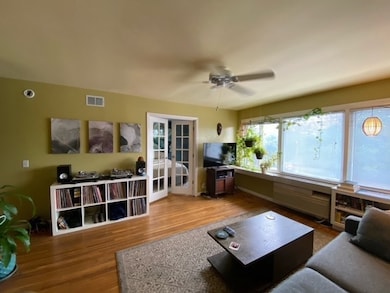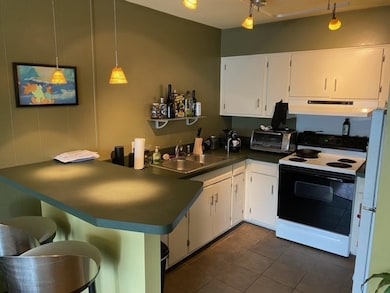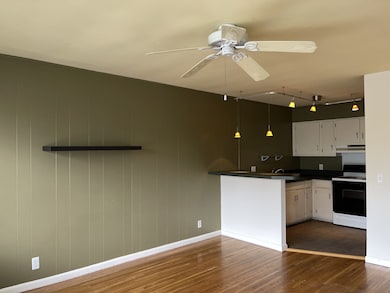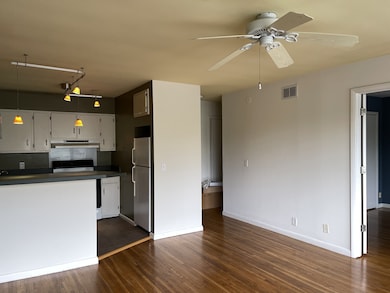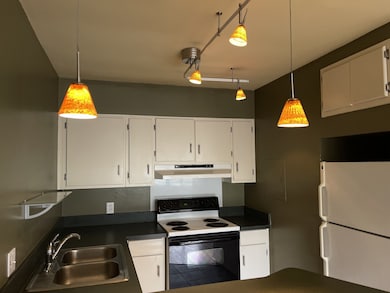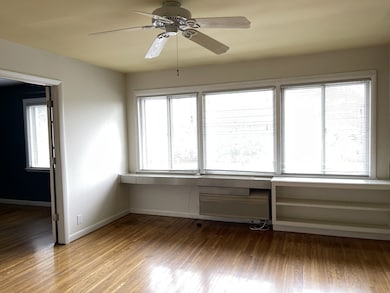2020 Beech Ave Unit C14 Nashville, TN 37204
Historic Waverly NeighborhoodHighlights
- No HOA
- Tennis Courts
- Laundry Facilities
- Community Pool
- Central Heating and Cooling System
- 5-minute walk to Dallas H Neil Park
About This Home
Second-level unit. Wood floors. Borders 8th Ave and Wedgewood. Walkable. Close to downtown. W/D hookups. Pool. Pets are allowed with a one-time, non-refundable $275 pet fee and a $25 monthly pet rent. The unit will be rented unfurnished.
Listing Agent
59th Street Property Management Brokerage Phone: 6154179248 License #299591 Listed on: 11/11/2025
Co-Listing Agent
59th Street Property Management Brokerage Phone: 6154179248 License #373821
Condo Details
Home Type
- Condominium
Est. Annual Taxes
- $1,411
Year Built
- Built in 1961
Interior Spaces
- 625 Sq Ft Home
- Property has 1 Level
Bedrooms and Bathrooms
- 1 Main Level Bedroom
- 1 Full Bathroom
Parking
- 1 Open Parking Space
- 1 Parking Space
- Driveway
- Parking Lot
Schools
- Waverly-Belmont Elementary School
- John Trotwood Moore Middle School
- Hillsboro Comp High School
Utilities
- Central Heating and Cooling System
Listing and Financial Details
- Property Available on 8/4/25
- The owner pays for water
- Rent includes water
- Assessor Parcel Number 105100A31100CO
Community Details
Overview
- No Home Owners Association
- Beechtree Subdivision
Amenities
- Laundry Facilities
Recreation
- Tennis Courts
- Community Pool
Pet Policy
- Call for details about the types of pets allowed
Map
Source: Realtracs
MLS Number: 3043776
APN: 105-10-0A-311-00
- 2020 Beech Ave Unit D3
- 2021 Beech Ave Unit 7
- 2016C Beech Ave
- 2109 Elliott Ave
- 2007 Beech Ave
- 2118 Elliott Ave Unit 10
- 2201 8th Ave S Unit 204
- 2111 Grantland Ave
- 2115 Grantland Ave
- 825 Acklen Ave
- 743 Benton Ave
- 2206 Grantland Ave
- 923 S Douglas Ave
- 2210 Grantland Ave
- 760 Wedgewood Park Unit 108
- 1810 Beech Ave
- 1813 Beech Ave Unit 1
- 702 Wedgewood Park Unit 206
- 848 Bradford Ave
- 721 Bradford Ave
- 2020 Beech Ave Unit A1
- 2021 Beech Ave Unit 5
- 2021 Beech Ave Unit 7
- 2019C Beech Ave Unit ID1312344P
- 2116 Elliott Ave
- 2125 8th Ave S Unit ID1240464P
- 925 S Douglas Ave
- 805 Bradford Ave Unit 101
- 805 Bradford Ave Unit 201
- 805 Bradford Ave Unit 202
- 805 Bradford Ave Unit 301
- 805 Bradford Ave Unit 302
- 933 S Douglas Ave
- 2310 Elliott Ave Unit 122
- 2310 Elliott Ave Unit Furnished
- 805 B Bradford Ave Unit 102
- 2300 8th Ave S
- 755 E Argyle Ave
- 2310 Elliott Ave Unit 127
- 2310 Elliott Ave Unit 823
