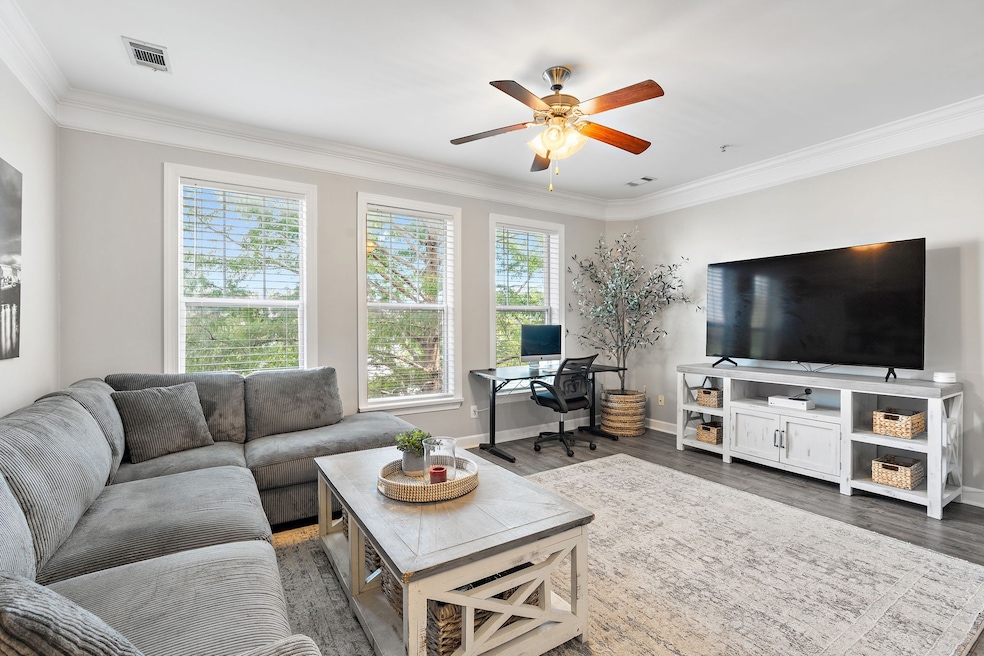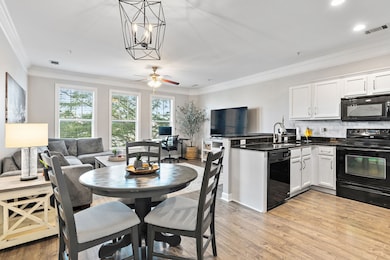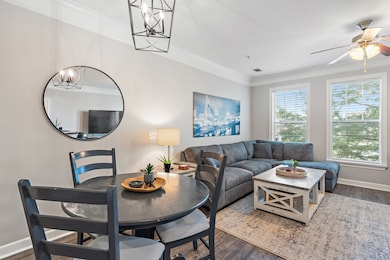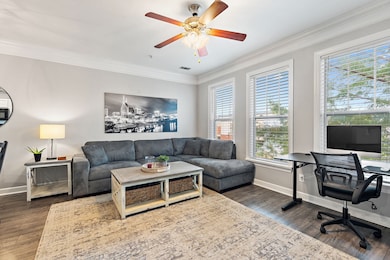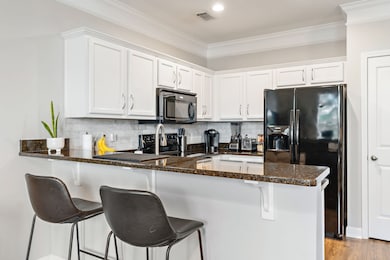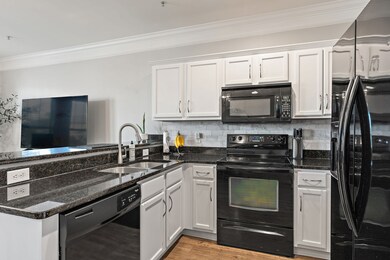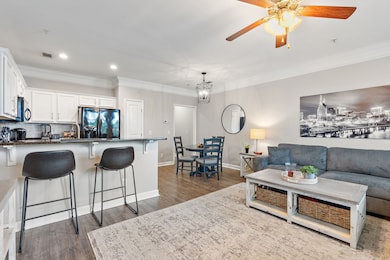2310 Elliott Ave Unit 823 Nashville, TN 37204
Melrose NeighborhoodHighlights
- Fitness Center
- Clubhouse
- End Unit
- In Ground Pool
- Wood Flooring
- No HOA
About This Home
Discover this surprisingly spacious (UNFURNISHED) 1B/1B condo offering 864 sq. ft. of stylish living in one of Nashville's most desirable locations. Step inside to find new wood flooring throughout, freshly painted cabinets, new HVAC and new tile flooring in the bathroom. The bright and airy living area features oversized windows that flood the space with natural light and offer a view of Hattie B's and Publix...minutes to 12 South, Vandy, Belmont & The Gulch. Amenities include a newly remodeled gym and oversized pool. The unit comes with two parking passes plus on street parking for guests. Google fiber was recently installed. All appliances are included (refrigerator, washer & dryer..no gas). Furniture shown in photos does not convey. Condo is being rented vacant/unfurnished. Contact property owner/agent directly with questions/inquiries/showing requests: Marna Craig 615.319.9998
Listing Agent
Parks Compass Brokerage Phone: 6153199998 License #361728 Listed on: 11/06/2025

Condo Details
Home Type
- Condominium
Est. Annual Taxes
- $2,077
Year Built
- Built in 2008
Home Design
- Brick Exterior Construction
Interior Spaces
- 864 Sq Ft Home
- Property has 1 Level
Kitchen
- Microwave
- Dishwasher
- Disposal
Flooring
- Wood
- Tile
Bedrooms and Bathrooms
- 1 Main Level Bedroom
- Walk-In Closet
- 1 Full Bathroom
Laundry
- Dryer
- Washer
Parking
- 2 Open Parking Spaces
- 2 Parking Spaces
- On-Street Parking
- Parking Lot
- Unassigned Parking
Schools
- Waverly-Belmont Elementary School
- John Trotwood Moore Middle School
- Hillsboro Comp High School
Utilities
- No Cooling
- No Heating
Additional Features
- In Ground Pool
- End Unit
Listing and Financial Details
- Property Available on 11/10/25
- The owner pays for association fees
- Rent includes association fees
- 12 Month Lease Term
- Assessor Parcel Number 105140C82300CO
Community Details
Overview
- No Home Owners Association
- Park At Melrose Subdivision
Amenities
- Clubhouse
Recreation
- Fitness Center
- Community Pool
Pet Policy
- No Pets Allowed
Map
Source: Realtracs
MLS Number: 3041907
APN: 105-14-0C-823-00
- 2310 Elliott Ave Unit 807
- 2310 Elliott Ave Unit 826
- 803 Hillview Heights Unit 106
- 803 Hillview Heights Unit 105
- 825 Hillview Heights
- 2407 8th Ave S Unit 205
- 2407 8th Ave S Unit 409
- 2407 8th Ave S Unit 402
- 816 Inverness Ave
- 848 Bradford Ave
- 801 Inverness Ave Unit C4
- 854 Bradford Ave
- 707 Inverness Ave
- 721 Bradford Ave
- 843 Dewees Ave
- 2118 Elliott Ave Unit 10
- 847B Dewees Ave
- 2201 8th Ave S Unit 204
- 2109 Elliott Ave
- 2604 Westwood Dr
- 2310 Elliott Ave Unit 127
- 2310 Elliott Ave Unit 122
- 805 B Bradford Ave Unit 102
- 805 Bradford Ave Unit 101
- 805 Bradford Ave Unit 301
- 805 Bradford Ave Unit 202
- 805 Bradford Ave Unit 201
- 805 Bradford Ave Unit 302
- 803 Hillview Heights Unit 205
- 801 Hillview Heights Unit 212
- 801 Hillview Heights Unit ID1261666P
- 2310 Vaulx Ln
- 2423 Elliott Ave
- 2405 8th Ave S
- 2300 8th Ave S
- 2116 Elliott Ave
- 2350 8th Ave S
- 2125 8th Ave S Unit ID1240464P
- 801 Inverness Ave
- 925 S Douglas Ave
