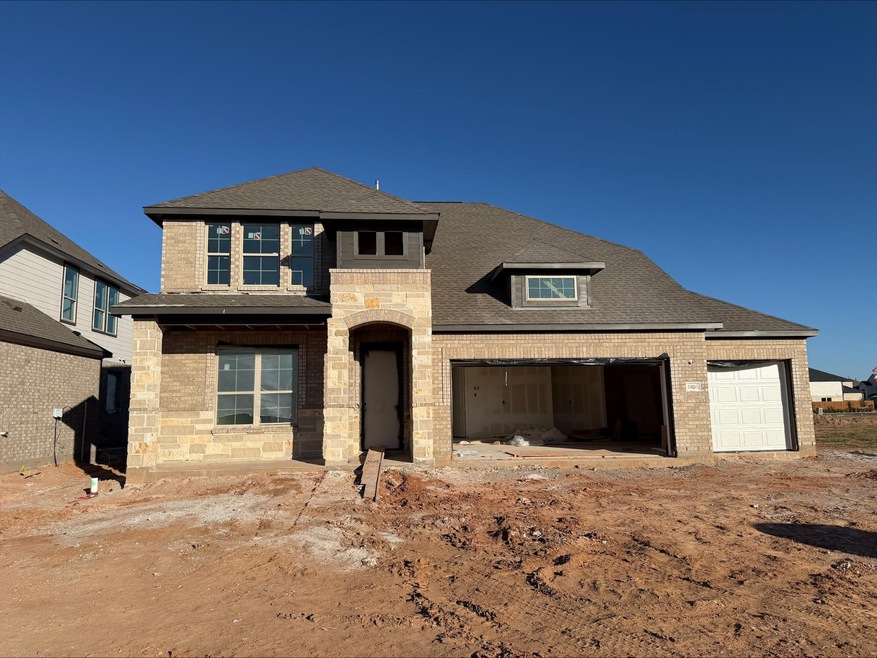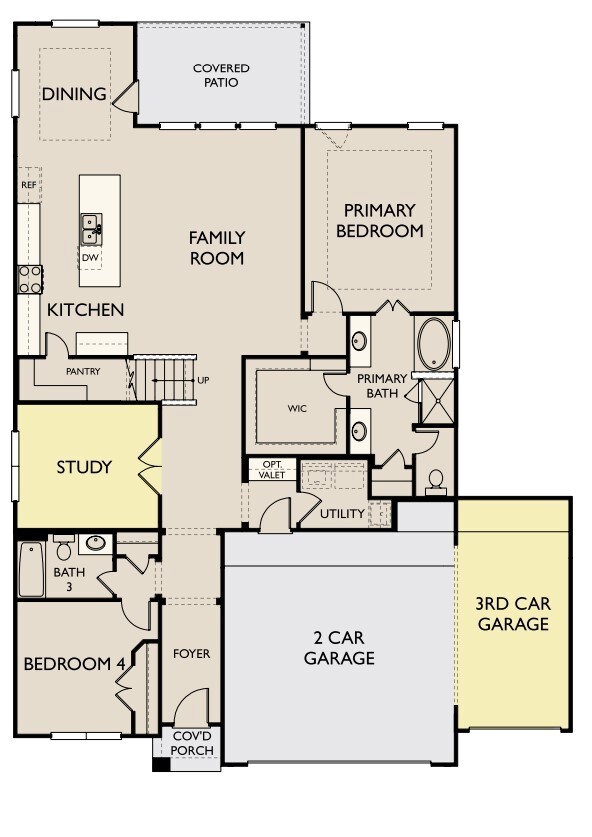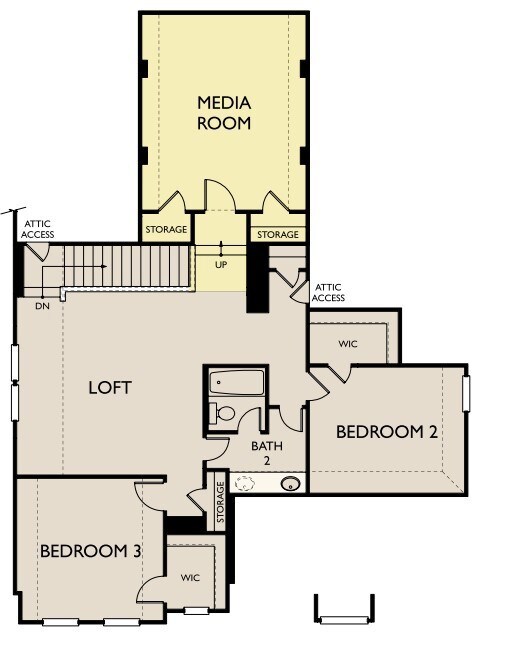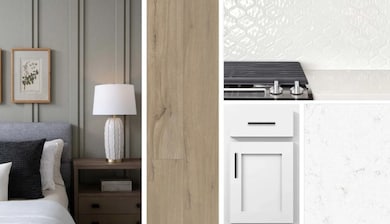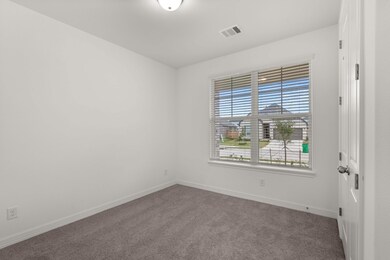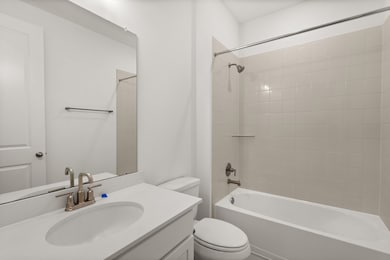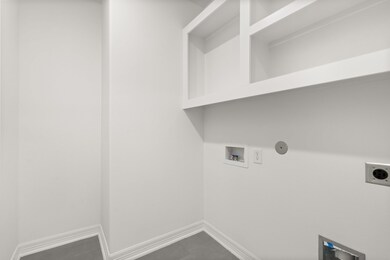Estimated payment $3,253/month
Highlights
- Under Construction
- Home Energy Rating Service (HERS) Rated Property
- Contemporary Architecture
- Lake View
- Deck
- Quartz Countertops
About This Home
Nestled on a quiet cul-de-sac with a 3-car garage, the Cypress home plan blends modern comfort across 2 thoughtfully designed stories. The entry leads into a spacious family room with soaring ceilings & an open view of the game room above, creating an ideal setting for gatherings. The kitchen offers ample prep space & a generous walk-in pantry. The primary suite serves as a peaceful retreat, featuring a tray ceiling & double-door entry into a luxurious bath. A 1st-floor secondary bedroom provides flexibility for guests, while an additional space can easily transform into a study. This home showcases the AW Collection® Harmony, combining white cabinetry, natural wood textures, & rustic iron accents for a warm, sunlit farmhouse feel. Located in Sunterra Lakes, Brookshire's newest master-planned community, where residents can use the Sunterra amenities with a tropical Crystal Lagoon, sandy shores, crystal-clear waters for kayaking or relaxing, & the Amenity Village for dining & gathering.
Home Details
Home Type
- Single Family
Year Built
- Built in 2025 | Under Construction
Lot Details
- 7,440 Sq Ft Lot
- Cul-De-Sac
- Back Yard Fenced
HOA Fees
- $100 Monthly HOA Fees
Parking
- 3 Car Attached Garage
Home Design
- Contemporary Architecture
- Traditional Architecture
- Brick Exterior Construction
- Slab Foundation
- Composition Roof
- Cement Siding
- Stone Siding
- Radiant Barrier
Interior Spaces
- 2,744 Sq Ft Home
- 2-Story Property
- Ceiling Fan
- Lake Views
- Fire and Smoke Detector
- Washer and Gas Dryer Hookup
Kitchen
- Walk-In Pantry
- Electric Oven
- Gas Cooktop
- Microwave
- Dishwasher
- Quartz Countertops
- Disposal
Flooring
- Carpet
- Tile
- Vinyl Plank
- Vinyl
Bedrooms and Bathrooms
- 4 Bedrooms
- 3 Full Bathrooms
Eco-Friendly Details
- Home Energy Rating Service (HERS) Rated Property
- ENERGY STAR Qualified Appliances
- Energy-Efficient Windows with Low Emissivity
- Energy-Efficient HVAC
- Energy-Efficient Lighting
- Energy-Efficient Insulation
- Energy-Efficient Thermostat
Outdoor Features
- Deck
- Covered Patio or Porch
Schools
- Youngblood Elementary School
- Nelson Junior High
- Freeman High School
Utilities
- Forced Air Zoned Heating and Cooling System
- Heating System Uses Gas
- Programmable Thermostat
Community Details
Overview
- Sunterra Lakes Poa / Grand Mgmt Association, Phone Number (855) 947-2636
- Built by Ashton Woods
- Sunterra Subdivision
Recreation
- Community Pool
Map
Home Values in the Area
Average Home Value in this Area
Property History
| Date | Event | Price | List to Sale | Price per Sq Ft |
|---|---|---|---|---|
| 11/18/2025 11/18/25 | For Sale | $502,771 | -- | $183 / Sq Ft |
Source: Houston Association of REALTORS®
MLS Number: 23551254
- 5902 Roebuck Bay Dr
- 27519 Beachside Arbor Dr
- 27511 Beachside Arbor Dr
- 27531 Beachside Arbor Dr
- 27522 Beachside Arbor Dr
- 27526 Beachside Arbor Dr
- 5823 Bright Keel Dr
- 5926 Bright Keel Dr
- 27422 Aster Green Dr
- 27426 Aster Green Dr
- 27518 Aster Green Dr
- 5907 Grantgrala Dr
- 26103 Beckendorff Rd
- 5911 Grantgrala Dr
- 5826 Westwood Shore Dr
- 5810 Bright Keel Dr
- 5822 Westwood Shore Dr
- 27526 Aster Green Dr
- 27603 Mazlin Ridge Ct
- 27307 Leeward Jetty Dr
- 5822 Roebuck Bay Dr
- 27502 Clear Breeze Dr
- 5819 Bright Keel Dr
- 5902 Bright Keel Dr
- 27207 Azure Falls Dr
- 27307 Azure Falls Dr
- 27235 Blue Pool Dr
- 27210 Clear Breeze Dr
- 3056 Sea Turtle Dr
- 5830 Capri Forest Dr
- 27703 Hudson Sands Ln
- 27714 Hudson Sands Ln
- 6023 Ginevra Summers Dr
- 6003 Bella Breeze Dr
- 5822 Majestic Sky Dr
- 27111 Blue Pool Dr
- 5815 Linda Cove Ln
- 6015 Mocha Palms Dr
- 6127 Ginevra Summers Dr
- 3060 Emerald Ocean Dr
