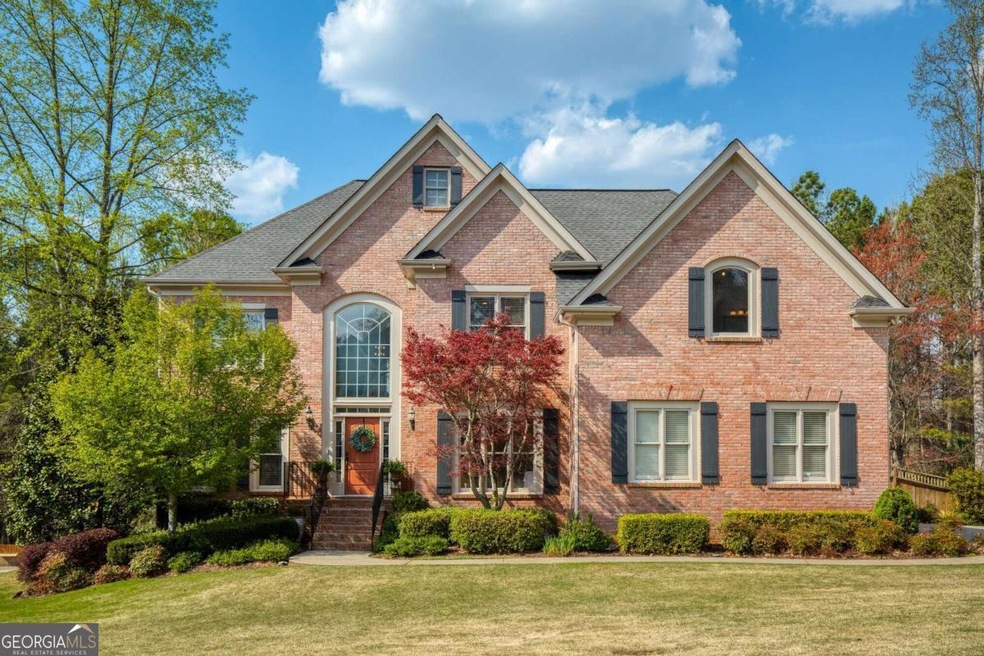Discover resort-style living at 2020 Brooke Forest Court, nestled in the sought-after Park Brooke community. Imagine unwinding in your dream backyard, complete with exquisite landscaping that frames a breathtaking heated saltwater pool and spa. Enjoy the soothing, cascading waterfalls or dare to dive from its stone diving platform. Inside, a harmony of neutral tones, lustrous hardwood floors, and contemporary lighting fills this home with an inviting glow. Designed with spacious rooms and an open layout, itCOs perfectly poised for hosting gatherings. The heart of this home is the gourmet kitchen, boasting white custom cabinetry, an expansive 8-foot granite island, sleek stainless-steel appliances, a convenient pot filler, and a walk-in pantry adorned with a bespoke door. The kitchenCOs flow extends into the breakfast room, featuring a butlerCOs pantry, a keeping room, and a dramatic two-story great room with a cozy fireplace. A guest suite, complete with a full bath, provides convenient accommodation for visitors on the main floor. On the upper level, three more bedrooms await, each boasting walk-in closets equipped with organizational systems. Every additional bathroom is fitted with granite countertops and a combination tub/shower. Situated upstairs, the expansive primary suite features a sitting room and a spacious, spa-like bathroom equipped with a separate shower, deep soaking tub, and dual vanities topped with granite counters, complemented by a large walk-in closet outfitted with a custom closet system. The terrace level unveils a sixth suite, complete with space for a private sitting area or extensive closet, alongside a newly minted full bath boasting a custom double vanity and walk-in shower. Revel in the custom bar with a sink and wine cellar, perfect for entertaining, which opens out to the tiled patio and pool area. Unfinished spaces in the terrace level offer ample storage potential. Step outside to the screened porch, where hardwood floors lead to a vast deck offering panoramic pool views. This tranquil residence is steps from community tennis courts, a pavilion, and private Greenway access. Park BrookeCOs unparalleled amenities include a neighborhood clubhouse, playground, lifeguard-manned swimming pool, tennis and pickleball courts, and more, promising an exceptional lifestyle at your doorstep. This house is more than a home; it's a lifestyle, an oasis, and an opportunity to experience the very best that Alpharetta has to offer. Don't miss your chance to make it yours and start living the life you've always dreamed of.

