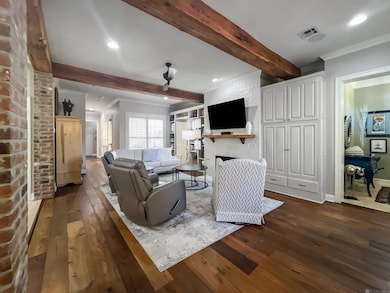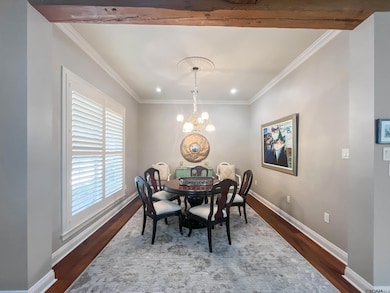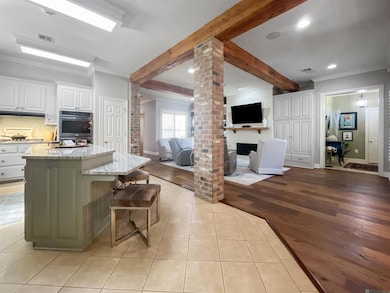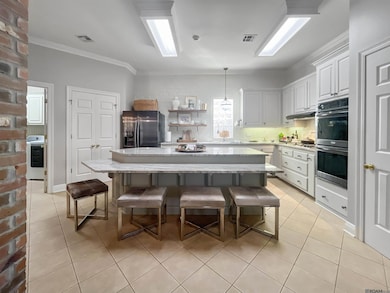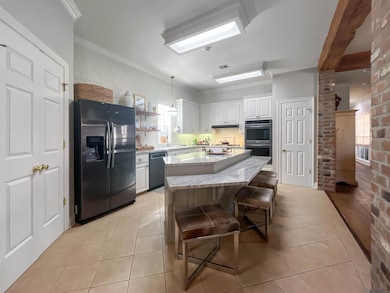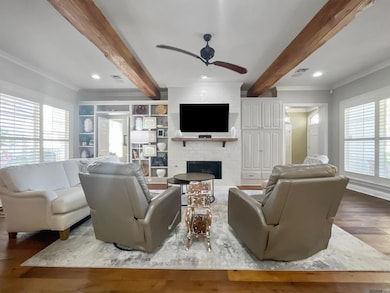2020 Camellia Trace Dr Baton Rouge, LA 70808
Highlands/Perkins NeighborhoodEstimated payment $3,502/month
Highlights
- Gated Community
- Outdoor Fireplace
- Stainless Steel Appliances
- Traditional Architecture
- Covered Patio or Porch
- Double Vanity
About This Home
Welcome to this stunningly remodeled 3-bedroom, 4.5-bathroom home nestled in a highly sought-after gated community off Perkins Road—just minutes from I-10, premier shopping, dining, entertainment, and everything Baton Rouge has to offer. From the moment you enter, the home radiates timeless elegance with rich hardwood flooring, soft neutral paint tones, and updated designer lighting throughout. The spacious living room is filled with natural light and flows seamlessly into the formal dining area, making it ideal for both everyday living and entertaining. The updated kitchen boasts modern finishes, beautiful cabinetry, sleek countertops, and top-tier appliances—perfect for the home chef. Each bedroom offers generous space, large closets, and beautifully appointed en-suite bathrooms, ensuring comfort and privacy for everyone. Thoughtful touches like custom wallpaper accents and stylish finishes add warmth and sophistication, while ample storage and a whole-house generator provide convenience and peace of mind. Step outside to the charming covered patio and private courtyard, where you can unwind by the outdoor fireplace—an ideal retreat for cozy evenings or gatherings with friends. This remarkable property combines the best of luxury, comfort, and location—a rare find in one of Baton Rouge’s most convenient and desirable areas. *Structure square footage nor lot dimensions warranted by Realtor.
Listing Agent
Covington & Associates Real Estate, LLC License #0000031924 Listed on: 10/10/2025

Home Details
Home Type
- Single Family
Year Built
- Built in 2000 | Remodeled
Lot Details
- 6,534 Sq Ft Lot
- Lot Dimensions are 51x158x46x132
- Property is Fully Fenced
- Landscaped
HOA Fees
- $79 Monthly HOA Fees
Home Design
- Traditional Architecture
- Brick Exterior Construction
- Slab Foundation
- Frame Construction
- Shingle Roof
Interior Spaces
- 2,528 Sq Ft Home
- 1-Story Property
- Crown Molding
- Ceiling height of 9 feet or more
- Ceiling Fan
- Gas Log Fireplace
- Fire and Smoke Detector
Kitchen
- Gas Cooktop
- Microwave
- Dishwasher
- Stainless Steel Appliances
Bedrooms and Bathrooms
- 3 Bedrooms
- En-Suite Bathroom
- Walk-In Closet
- Double Vanity
- Separate Shower
Parking
- 2 Car Garage
- Garage Door Opener
Outdoor Features
- Courtyard
- Covered Patio or Porch
- Outdoor Fireplace
- Exterior Lighting
Utilities
- Cooling Available
- Heating System Uses Gas
- Whole House Permanent Generator
- Community Sewer or Septic
Community Details
Overview
- Association fees include accounting, common areas, ground maintenance, insurance, maint subd entry hoa, management
- Camellia Trace Subdivision
Security
- Gated Community
Map
Home Values in the Area
Average Home Value in this Area
Property History
| Date | Event | Price | List to Sale | Price per Sq Ft |
|---|---|---|---|---|
| 10/17/2025 10/17/25 | Price Changed | $545,000 | -6.8% | $216 / Sq Ft |
| 10/10/2025 10/10/25 | For Sale | $585,000 | -- | $231 / Sq Ft |
Source: Greater Baton Rouge Association of REALTORS®
MLS Number: 2025018851
- 7619 Silverside Dr
- 7638 Silverside Dr
- 7721 Silverside Dr
- 7743 Bles Ave
- 1733 Seawolf Dr
- 7649 Silverside Cove Dr
- 1715 Seawolf Dr
- 7633 Whitetip Ave
- 1824 Longfin Dr
- 1342 Applewood Rd
- 7615 Whitetip Ave
- 3455 Granada Dr
- 8024 Picardy Ave Unit E
- 1431 Applewood Rd
- 9280 Samoa Ave
- 1605 Applewood Rd
- 1648 Mary Evers Dr
- 1048 Castle Kirk Dr
- 8935 Rickwood Dr
- 3135 Madeira Dr
- 7250 Perkins Rd
- 7619 Silverside Dr
- 1849 Southpointe Dr
- 1425 Lake Calais Ct
- 1644 Lake Calais Ct Unit G
- 1754 Cedar Lake Dr Unit D
- 7091 Perkins Place Ct Unit 7091
- 1651 Clear Lake Ave
- 1714 Cedar Lake Dr Unit B
- 7616 Whitetip Ave
- 1634 Clear Lake Ave Unit A
- 1634 Clear Lake Ave Unit B
- 1634 Clear Lake Ave Unit D
- 7933 Bles Ave Unit B
- 5431 Essen Ln
- 5010 Mancuso Ln
- 1422 Stoneliegh Dr
- 8340 Picardy Ave
- 5242 Butter Creek Ln Unit 3
- 1225 Bellonia Dr

