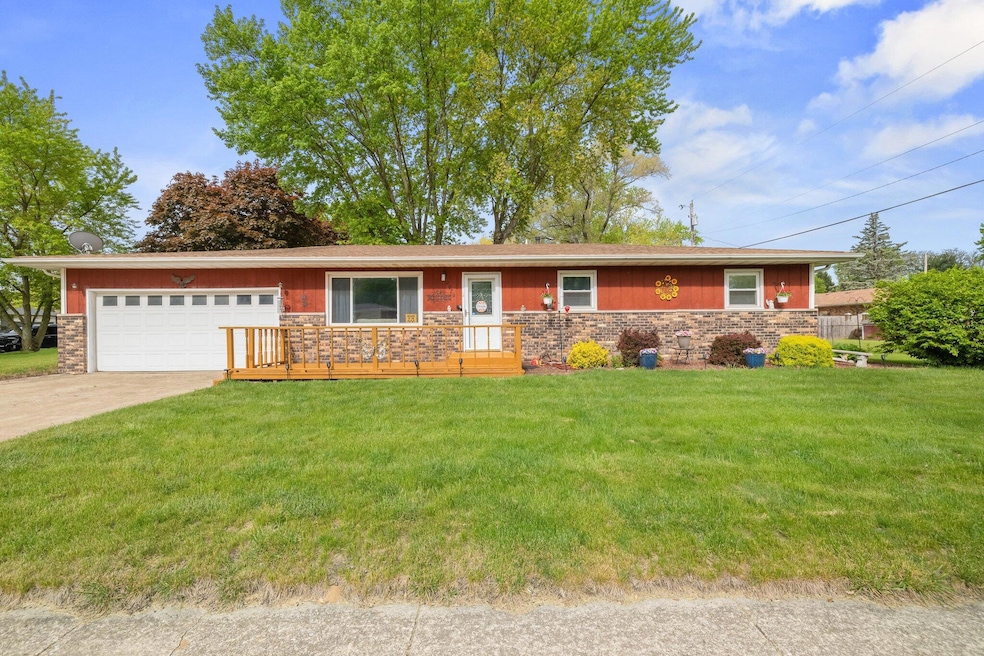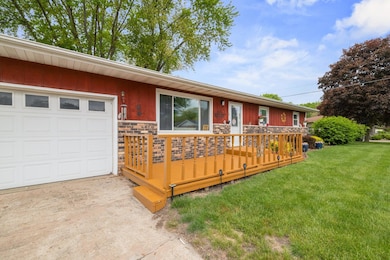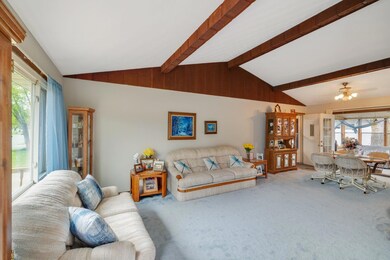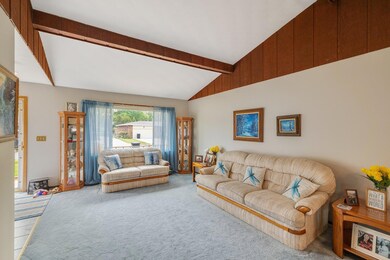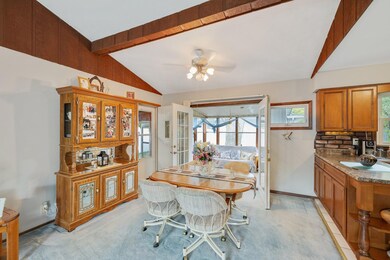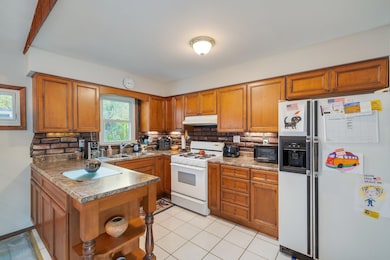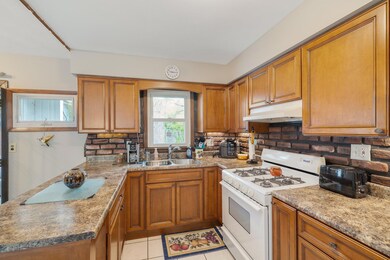
2020 Center St Portage, IN 46368
Highlights
- Corner Lot
- Enclosed patio or porch
- Laundry Room
- No HOA
- 2 Car Attached Garage
- Tile Flooring
About This Home
As of July 2025Charming 3-Bedroom Ranch in a Quiet, Well-Kept Neighborhood! Step into easy living with this well-maintained ranch featuring 3 bedrooms and an open-concept layout. The spacious living room offers cathedral ceilings and flows seamlessly into the dining and kitchen areas--perfect for everyday comfort and entertaining. Enjoy relaxing in the cozy 3-seasons sunroom or in the private, fenced backyard complete with low-maintenance vinyl fencing. The home also includes a 2-car attached garage, 2 year old whole-house generator, and a spacious tile bathroom with a jetted tub and convenient access from the primary bedroom. The interior has been painted recently. The roof is only 10 years old, mechanicals have been updated, and the furnace's fall service has already been prepaid by the seller for added peace of mind. This move-in ready gem is a rare find--don't miss your opportunity to call it home!
Last Agent to Sell the Property
Luxe & Co Realty License #RB14040611 Listed on: 06/02/2025
Home Details
Home Type
- Single Family
Est. Annual Taxes
- $1,807
Year Built
- Built in 1973
Lot Details
- 10,125 Sq Ft Lot
- Landscaped
- Corner Lot
Parking
- 2 Car Attached Garage
- Garage Door Opener
- Off-Street Parking
Home Design
- Brick Foundation
Interior Spaces
- 1,232 Sq Ft Home
- 1-Story Property
- Blinds
- Dining Room
- Fire and Smoke Detector
Kitchen
- Gas Range
- Range Hood
Flooring
- Carpet
- Linoleum
- Tile
Bedrooms and Bathrooms
- 3 Bedrooms
- 1 Full Bathroom
Laundry
- Laundry Room
- Laundry on main level
- Dryer
- Washer
Schools
- Crisman Elementary School
- Willowcreek Middle School
- Portage High School
Additional Features
- Enclosed patio or porch
- Forced Air Heating and Cooling System
Community Details
- No Home Owners Association
- Pleasant Mdws 02 Subdivision
Listing and Financial Details
- Assessor Parcel Number 640512226019000016
- Seller Considering Concessions
Ownership History
Purchase Details
Home Financials for this Owner
Home Financials are based on the most recent Mortgage that was taken out on this home.Similar Homes in the area
Home Values in the Area
Average Home Value in this Area
Mortgage History
| Date | Status | Loan Amount | Loan Type |
|---|---|---|---|
| Closed | $10,000 | Commercial | |
| Closed | $12,103 | Unknown | |
| Closed | $27,177 | Unknown |
Property History
| Date | Event | Price | Change | Sq Ft Price |
|---|---|---|---|---|
| 07/11/2025 07/11/25 | Sold | $228,000 | -5.0% | $185 / Sq Ft |
| 06/09/2025 06/09/25 | Pending | -- | -- | -- |
| 06/02/2025 06/02/25 | For Sale | $239,900 | -- | $195 / Sq Ft |
Tax History Compared to Growth
Tax History
| Year | Tax Paid | Tax Assessment Tax Assessment Total Assessment is a certain percentage of the fair market value that is determined by local assessors to be the total taxable value of land and additions on the property. | Land | Improvement |
|---|---|---|---|---|
| 2024 | $1,827 | $170,300 | $30,900 | $139,400 |
| 2023 | $1,647 | $180,700 | $29,800 | $150,900 |
| 2022 | $1,627 | $162,700 | $29,800 | $132,900 |
| 2021 | $1,382 | $136,200 | $29,800 | $106,400 |
| 2020 | $1,256 | $123,200 | $25,800 | $97,400 |
| 2019 | $1,185 | $116,100 | $25,800 | $90,300 |
| 2018 | $1,221 | $119,600 | $25,800 | $93,800 |
| 2017 | $1,103 | $117,700 | $25,800 | $91,900 |
| 2016 | $1,119 | $113,900 | $32,100 | $81,800 |
| 2014 | $1,065 | $111,600 | $31,700 | $79,900 |
| 2013 | -- | $109,800 | $32,400 | $77,400 |
Agents Affiliated with this Home
-
Danielle Bazin

Seller's Agent in 2025
Danielle Bazin
Luxe & Co Realty
(219) 406-7824
1 in this area
14 Total Sales
-
Brent Wright

Buyer's Agent in 2025
Brent Wright
McColly Real Estate
(219) 406-7195
105 in this area
322 Total Sales
Map
Source: Northwest Indiana Association of REALTORS®
MLS Number: 821783
APN: 64-05-12-226-019.000-016
- 6427 Valleyview Ave
- 6458 Monument Ave
- 6294 Old Porter Rd
- 0 Northwood Trail Unit NRA811704
- 0 Us Hwy 20 Unit 502405
- 1980 Crisman Rd
- 6576 Kandi Ave
- 2238 Foley St
- 2182 Foley St
- 1975 Hamilton St
- 0 Us Hwy 6 Unit 22797214
- 0 Melton Rd Unit NRA811705
- 0 Airport Us 6 Unit NRA806028
- 2086 Bluebird Ct
- 6686 Federal Ave
- 2266 Sandwood St
- 2408 Doretta St
- 1766 Samuelson Rd
- 6195 Lakewood Ave
- 2229 Amarillo St
