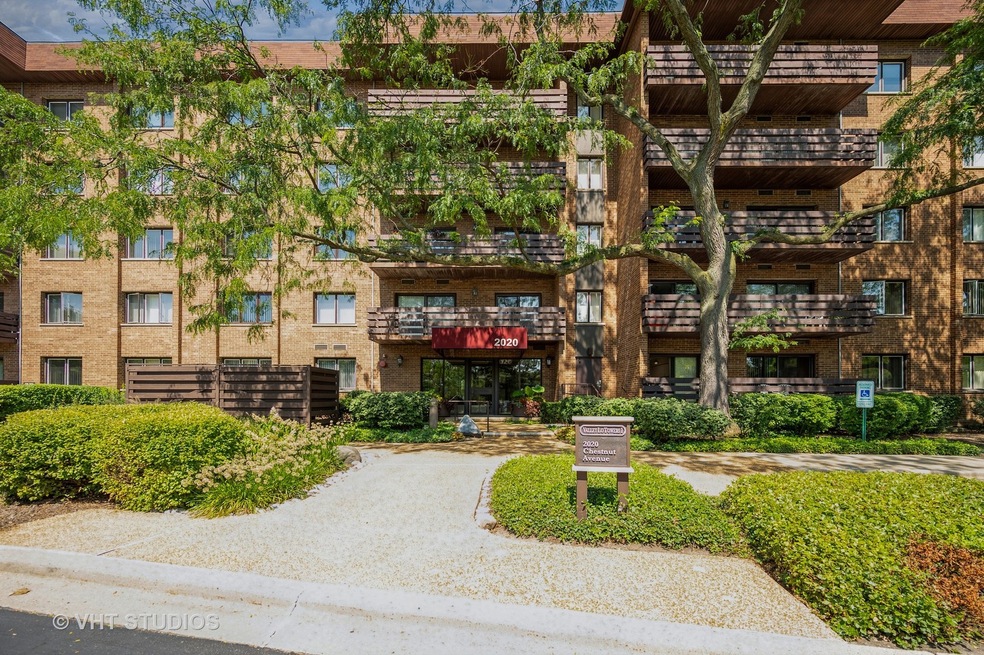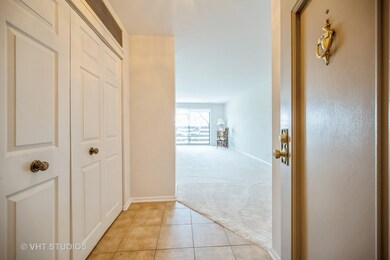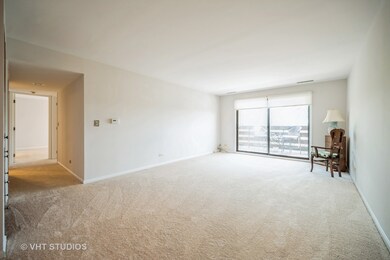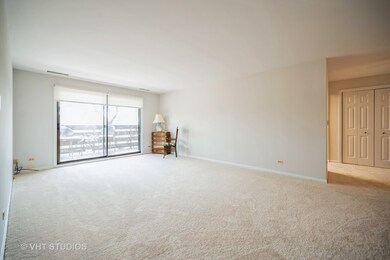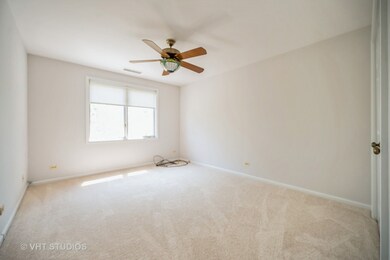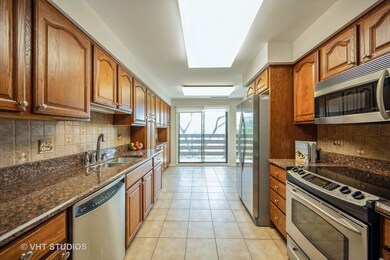
2020 Chestnut Ave Unit 202051 Glenview, IL 60025
Highlights
- Fitness Center
- In Ground Pool
- Clubhouse
- Pleasant Ridge Elementary School Rated A-
- Landscaped Professionally
- Tennis Courts
About This Home
As of September 2024Enjoy the convenience of living in the popular Valley Lo Towers complex just east of the Glen where one will find a walking path to the Glen Center recreation area, restaurants, and train. You will appreciate tree-top views from this penthouse unit which has been freshly painted and carpeted. A newer kitchen with granite counters and stainless steel appliances will inspire the resident cook to create one-of-a-kind dishes. Dining out on the balcony is a delight on those beautiful days and entertain in your spacious dining room during the holidays. The unit is perfectly configured to relax in your spacious living room which flows into the dining room. The primary bedroom has a walk-in closet and an updated bath. A nicely sized second bedroom can be used as an office or opened to the living area to create a family room. The choice is yours. Also, enjoy the outdoor pool, tennis court/pickleball area and other amenities living in VLT1 have to offer.
Last Agent to Sell the Property
@properties Christie's International Real Estate License #475103219

Property Details
Home Type
- Condominium
Est. Annual Taxes
- $4,350
Year Built
- Built in 1983
Lot Details
- Landscaped Professionally
- Sprinkler System
HOA Fees
- $590 Monthly HOA Fees
Parking
- 1 Car Attached Garage
- Heated Garage
- Garage Transmitter
- Driveway
- Transferrable Lease on Garage
- Parking Included in Price
Home Design
- Brick Exterior Construction
Interior Spaces
- 1,400 Sq Ft Home
- Ceiling Fan
Bedrooms and Bathrooms
- 2 Bedrooms
- 2 Potential Bedrooms
- 2 Full Bathrooms
- Separate Shower
Laundry
- Laundry in Garage
- Washer and Dryer Hookup
Outdoor Features
- In Ground Pool
- Balcony
- Covered patio or porch
- Outdoor Grill
Schools
- Lyon Elementary School
- Attea Middle School
- Glenbrook South High School
Utilities
- Central Air
- Heating Available
- Lake Michigan Water
Community Details
Overview
- Association fees include water, parking, insurance, clubhouse, exercise facilities, pool, exterior maintenance, lawn care, scavenger, snow removal
- 59 Units
- Miki Subotic Association, Phone Number (847) 504-8000
- Property managed by Braeside
- 5-Story Property
Amenities
- Clubhouse
- Party Room
- Elevator
- Community Storage Space
Recreation
- Tennis Courts
- Fitness Center
- Community Pool
- Bike Trail
Pet Policy
- Cats Allowed
Security
- Resident Manager or Management On Site
Ownership History
Purchase Details
Home Financials for this Owner
Home Financials are based on the most recent Mortgage that was taken out on this home.Purchase Details
Purchase Details
Map
Similar Homes in the area
Home Values in the Area
Average Home Value in this Area
Purchase History
| Date | Type | Sale Price | Title Company |
|---|---|---|---|
| Deed | $375,000 | None Listed On Document | |
| Interfamily Deed Transfer | -- | None Available | |
| Warranty Deed | $305,000 | -- |
Mortgage History
| Date | Status | Loan Amount | Loan Type |
|---|---|---|---|
| Open | $100,000 | New Conventional |
Property History
| Date | Event | Price | Change | Sq Ft Price |
|---|---|---|---|---|
| 09/26/2024 09/26/24 | Sold | $375,000 | 0.0% | $268 / Sq Ft |
| 08/26/2024 08/26/24 | Pending | -- | -- | -- |
| 08/20/2024 08/20/24 | For Sale | $375,000 | -- | $268 / Sq Ft |
Tax History
| Year | Tax Paid | Tax Assessment Tax Assessment Total Assessment is a certain percentage of the fair market value that is determined by local assessors to be the total taxable value of land and additions on the property. | Land | Improvement |
|---|---|---|---|---|
| 2024 | $4,350 | $26,382 | $2,907 | $23,475 |
| 2023 | $4,350 | $26,382 | $2,907 | $23,475 |
| 2022 | $4,350 | $26,382 | $2,907 | $23,475 |
| 2021 | $4,295 | $23,251 | $2,979 | $20,272 |
| 2020 | $4,345 | $23,251 | $2,979 | $20,272 |
| 2019 | $4,057 | $25,625 | $2,979 | $22,646 |
| 2018 | $3,431 | $21,100 | $2,616 | $18,484 |
| 2017 | $3,363 | $21,100 | $2,616 | $18,484 |
| 2016 | $3,558 | $21,100 | $2,616 | $18,484 |
| 2015 | $2,953 | $16,897 | $2,252 | $14,645 |
| 2014 | $2,921 | $16,897 | $2,252 | $14,645 |
| 2013 | $2,808 | $16,897 | $2,252 | $14,645 |
Source: Midwest Real Estate Data (MRED)
MLS Number: 12144125
APN: 04-26-100-049-1059
- 2000 Chestnut Ave Unit 507
- 2000 Chestnut Ave Unit 407
- 1612 Blackthorn Dr
- 1935 Tanglewood Dr Unit F
- 1927 Tanglewood Dr Unit 4A
- 1809 Jefferson Ave
- 1767 Jefferson Ave Unit 3
- 2362 Fielding Dr
- 1776 Chestnut Ave
- 2104 Rugen Rd Unit B
- 2101 Valley lo Ln
- 1619 Patriot Blvd
- 1533 Ammer Rd
- 99 S Branch Rd
- 1327 W Branch Rd
- 2129 Ammer Ridge Ct Unit 1-102
- 1343 Sleepy Hollow Rd
- 1251 Pine St
- 1504 Topp Ln Unit E
- 2862 Commons Dr
