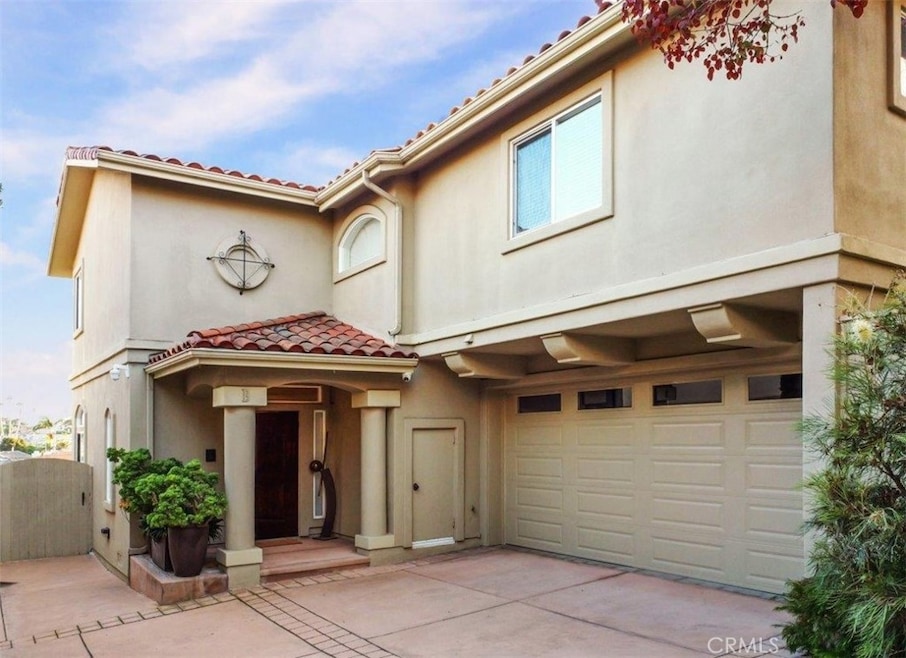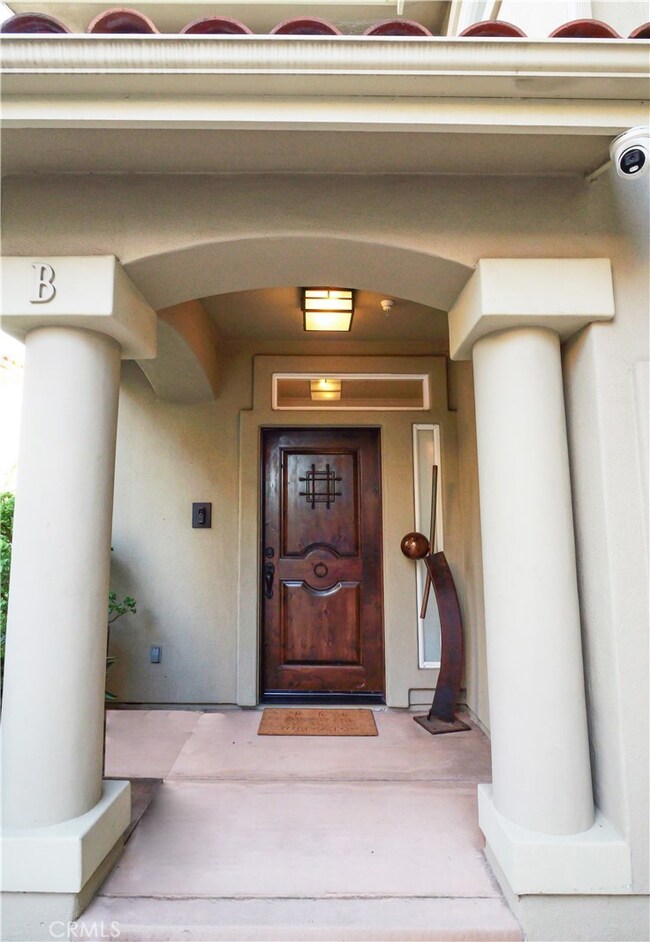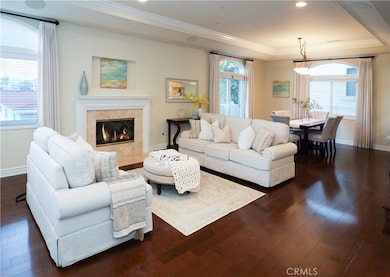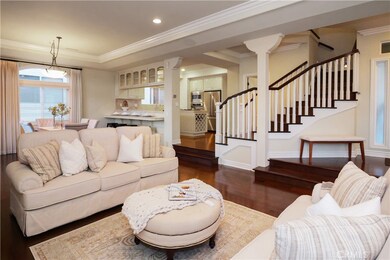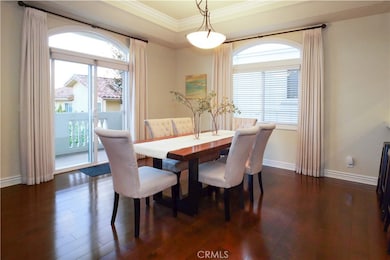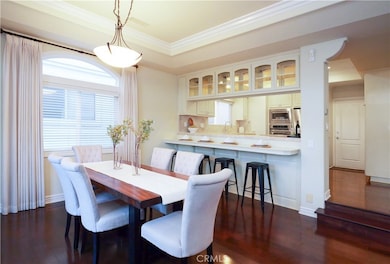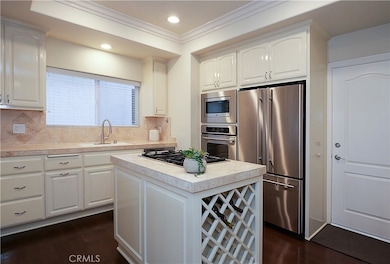2020 Clark Ln Unit B Redondo Beach, CA 90278
North Redondo Beach NeighborhoodEstimated payment $11,671/month
Highlights
- Primary Bedroom Suite
- Panoramic View
- Fireplace in Primary Bedroom
- Birney Elementary School Rated A+
- Maid or Guest Quarters
- Deck
About This Home
2020 Clark Lane #B, Redondo Beach
Tucked away on a desirable one-way street, this 5-bedroom beautifully upgraded detached townhome offers the perfect blend of spaciousness, elegance, and convenience—just moments from the beach, plentiful restaurants, and fantastic shopping. Rich hardwood floors, soaring ceilings and an open floor plan welcome you to the main level with its gracious and airy ambiance. The massive living room, with its distinctive stone fireplace, flows seamlessly into the dining area with its view balcony ideal for indoor-outdoor living and entertaining. The fabulous island kitchen, just off the garage, features stone counters, gleaming stainless appliances and abundant storage. Upstairs, the dramatic primary suite is a true retreat with vaulted ceilings, sweeping city light views, an impressive fireplace, remarkable walk-in closet and a spa-inspired bath with skylight. Three additional bedrooms on this floor provide flexibility for family or home office needs. There are also laundry facilities and another full bath on this level. The lower floor is designed for privacy and relaxation, offering a family room with cozy fireplace and an additional bedroom/bath—both opening to a Zen-like patio yard perfect for unwinding as you listen to the water feature. This level would be perfect for multi-generational living or guests. You’ll also love the smart and spacious storage throughout, including a separate storage room. Seize this rare opportunity to own a unique view home in a much-loved neighborhood!
Listing Agent
Estate Properties Brokerage Phone: 310-940-9240 License #00570554 Listed on: 10/11/2025

Open House Schedule
-
Saturday, November 15, 20251:30 to 3:30 pm11/15/2025 1:30:00 PM +00:0011/15/2025 3:30:00 PM +00:00Lives like a SFR with no HOA fee. Spacious & beautiful, this private detached townhome is a huge 5BR/3.5BA/2793SF. Panoramic city lights, tranquil yard with water feature. Don't miss it!Add to Calendar
-
Sunday, November 16, 20251:30 to 3:30 pm11/16/2025 1:30:00 PM +00:0011/16/2025 3:30:00 PM +00:00Lives like a SFR with no HOA fee. Spacious & beautiful, this private detached townhome is a huge 5BR/3.5BA/2793SF. Panoramic city lights, tranquil yard with water feature. Don't miss it!Add to Calendar
Townhouse Details
Home Type
- Townhome
Est. Annual Taxes
- $16,097
Year Built
- Built in 1999
Lot Details
- 7,508 Sq Ft Lot
- No Common Walls
- Stone Wall
- Wood Fence
- Stucco Fence
- Drip System Landscaping
- Sprinkler System
Parking
- 2 Car Direct Access Garage
- Parking Available
- Garage Door Opener
Property Views
- Panoramic
- City Lights
- Hills
Home Design
- Mediterranean Architecture
- Entry on the 2nd floor
- Turnkey
- Slab Foundation
- Spanish Tile Roof
- Copper Plumbing
- Stucco
Interior Spaces
- 2,793 Sq Ft Home
- 3-Story Property
- Wired For Sound
- Crown Molding
- Cathedral Ceiling
- Recessed Lighting
- Gas Fireplace
- Double Pane Windows
- Drapes & Rods
- Blinds
- Sliding Doors
- Family Room with Fireplace
- Living Room with Fireplace
- Combination Dining and Living Room
- Storage
- Closed Circuit Camera
Kitchen
- Eat-In Kitchen
- Electric Oven
- Gas Cooktop
- Microwave
- Water Line To Refrigerator
- Dishwasher
- Kitchen Island
- Stone Countertops
- Built-In Trash or Recycling Cabinet
- Disposal
Flooring
- Wood
- Tile
Bedrooms and Bathrooms
- 5 Bedrooms
- Fireplace in Primary Bedroom
- Primary Bedroom Suite
- Walk-In Closet
- Maid or Guest Quarters
- Tile Bathroom Countertop
- Dual Vanity Sinks in Primary Bathroom
- Hydromassage or Jetted Bathtub
- Bathtub with Shower
- Separate Shower
- Exhaust Fan In Bathroom
Laundry
- Laundry Room
- Dryer
- Washer
Outdoor Features
- Balcony
- Deck
- Stone Porch or Patio
- Rain Gutters
Additional Homes
- Two Homes on a Lot
Schools
- Birney Elementary School
- Adams Middle School
- Redondo Union High School
Utilities
- Forced Air Heating System
- Water Heater
Listing and Financial Details
- Tax Lot 1
- Tax Tract Number 8060
- Assessor Parcel Number 4156029062
- Seller Considering Concessions
Community Details
Overview
- Property has a Home Owners Association
- Master Insurance
- 2 Units
Recreation
- Dog Park
Security
- Carbon Monoxide Detectors
- Fire and Smoke Detector
Map
Home Values in the Area
Average Home Value in this Area
Tax History
| Year | Tax Paid | Tax Assessment Tax Assessment Total Assessment is a certain percentage of the fair market value that is determined by local assessors to be the total taxable value of land and additions on the property. | Land | Improvement |
|---|---|---|---|---|
| 2025 | $16,097 | $1,400,734 | $854,383 | $546,351 |
| 2024 | $16,097 | $1,373,270 | $837,631 | $535,639 |
| 2023 | $15,449 | $1,346,344 | $821,207 | $525,137 |
| 2022 | $15,242 | $1,319,946 | $805,105 | $514,841 |
| 2021 | $14,865 | $1,294,066 | $789,319 | $504,747 |
| 2019 | $14,577 | $1,255,685 | $765,908 | $489,777 |
| 2018 | $12,948 | $1,118,000 | $681,000 | $437,000 |
| 2016 | $12,123 | $1,037,800 | $632,400 | $405,400 |
| 2015 | $10,951 | $937,000 | $571,000 | $366,000 |
| 2014 | $11,007 | $937,000 | $571,000 | $366,000 |
Property History
| Date | Event | Price | List to Sale | Price per Sq Ft |
|---|---|---|---|---|
| 10/11/2025 10/11/25 | For Sale | $1,960,000 | 0.0% | $702 / Sq Ft |
| 02/05/2024 02/05/24 | Rented | $6,500 | -7.1% | -- |
| 12/13/2023 12/13/23 | For Rent | $7,000 | -- | -- |
Purchase History
| Date | Type | Sale Price | Title Company |
|---|---|---|---|
| Grant Deed | $1,025,000 | None Available | |
| Corporate Deed | $1,025,000 | Fidelity National Title Comp | |
| Grant Deed | -- | Fidelity National Title Comp | |
| Interfamily Deed Transfer | -- | -- | |
| Interfamily Deed Transfer | -- | Gateway Title Company | |
| Grant Deed | $664,000 | Gateway Title Company | |
| Interfamily Deed Transfer | -- | Orange Coast Title | |
| Grant Deed | $525,000 | Investors Title Company |
Mortgage History
| Date | Status | Loan Amount | Loan Type |
|---|---|---|---|
| Previous Owner | $531,200 | No Value Available | |
| Previous Owner | $440,000 | No Value Available | |
| Previous Owner | $420,000 | No Value Available |
Source: California Regional Multiple Listing Service (CRMLS)
MLS Number: PV25225335
APN: 4156-029-062
- 2002 Marshallfield Ln
- 1913 Harriman Ln Unit 1
- 2210 Harriman Ln Unit A
- 2221 Pullman Ln Unit B
- 1908 Belmont Ln Unit A
- 2301 Marshallfield Ln Unit A
- 906 Flagler Ln
- 1814 Pullman Ln
- 1708 Blossom Ln
- 2100 Carnegie Ln
- 2002 Carnegie Ln Unit A
- 1903 Morgan Ln Unit B
- 2720 27201/2 Carnegie Ln
- 1802 Blossom Ln
- 2321 Clark Ln Unit B
- 2321 Clark Ln Unit A
- 2021 Carnegie Ln Unit 7
- 1816 Speyer Ln
- 1714 Marshallfield Ln Unit A
- 2204 Carnegie Ln
- 2015 Harriman Ln Unit B
- 2104 Huntington Ln Unit C
- 1909 Harriman Ln Unit 3
- 2108 Grant Ave
- 2213 Marshallfield Ln Unit B
- 1902 Marshallfield Ln
- 2215 Marshallfield Ln Unit A
- 1917 Grant Ave
- 1919 Grant Ave Unit A
- 2214 Grant Ave Unit 2
- 2011 Rockefeller Ln Unit Front
- 1804 Pullman Ln
- 1820 Speyer Ln Unit 1
- 2009 Carnegie Ln Unit 8
- 1800 Green Ln
- 1906 Carnegie Ln Unit A
- 1806 Carnegie Ln Unit B
- 2305 Rockefeller Ln Unit A
- 2013 Vanderbilt Ln Unit B
- 2109 Vanderbilt Ln Unit A
