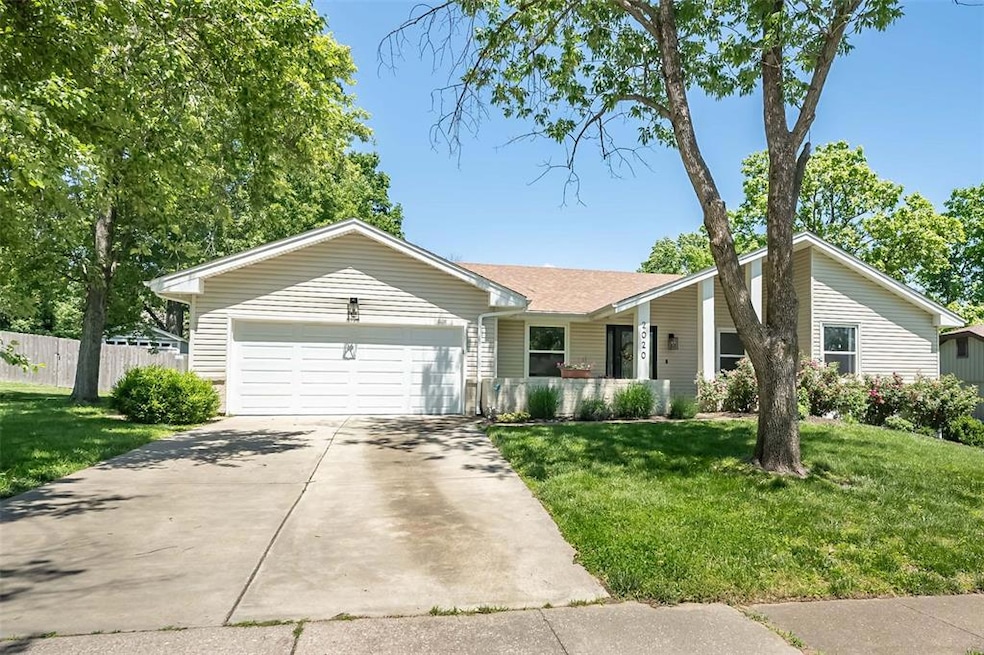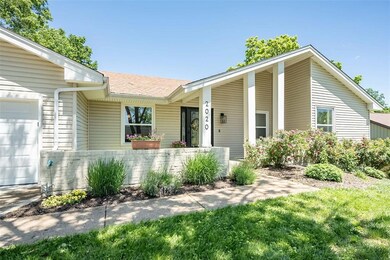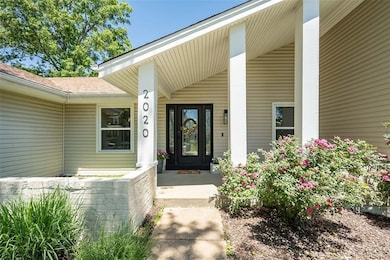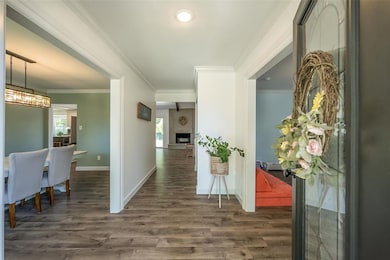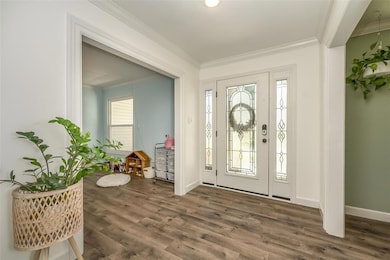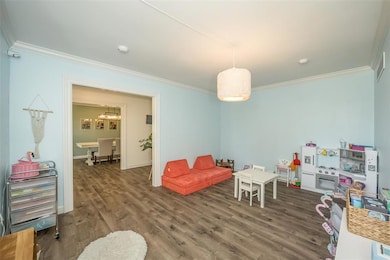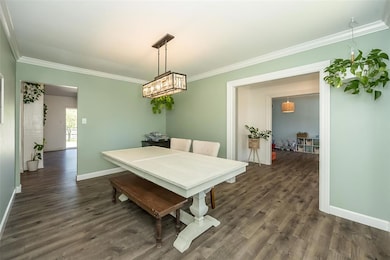
2020 Claymills Dr Chesterfield, MO 63017
Estimated payment $3,661/month
Highlights
- Very Popular Property
- 1 Fireplace
- Living Room
- Highcroft Ridge Elementary Rated A
- 2 Car Attached Garage
- Laundry Room
About This Home
Nestled in the heart of Chesterfield’s highly sought-after Claymont Lake Estates, this charming home offers a harmonious blend of classic elegance and modern comfort. Boasting 4 spacious bedrooms, 2 baths, and over 2,300 sq ft of meticulously maintained living space, this residence is designed for both relaxation and entertaining. The main living space offers a multi purpose room across from the dining room, walking into a generously sized family room that offers an abundance of natural light creating a welcoming atmosphere throughout the home. The large eat-in kitchen includes granite counters, plenty of storage, and space for casual dining. The main floor laundry is off the kitchen making for easy access. Four generously sized bedrooms on the other side of the house, gives everyone their own space—including a primary suite with its own bath and walk-in closet. The fenced backyard and patio area make it easy to enjoy private time outside. Part of the Parkway School District and close to parks, shops, restaurants, and highways—this home offers the perfect mix of suburban peace and easy access to everything you need.
Home Details
Home Type
- Single Family
Est. Annual Taxes
- $5,702
Year Built
- Built in 1976
HOA Fees
- $15 Monthly HOA Fees
Parking
- 2 Car Attached Garage
Home Design
- Aluminum Siding
Interior Spaces
- 2,355 Sq Ft Home
- 1-Story Property
- 1 Fireplace
- Family Room
- Living Room
- Dining Room
- Unfinished Basement
- Basement Fills Entire Space Under The House
- Laundry Room
Kitchen
- Gas Cooktop
- Microwave
Bedrooms and Bathrooms
- 4 Bedrooms
- 2 Full Bathrooms
Schools
- Highcroft Ridge Elem. Elementary School
- West Middle School
- Parkway West High School
Additional Features
- 0.3 Acre Lot
- Forced Air Heating and Cooling System
Community Details
- Association fees include common area maintenance, snow removal
Listing and Financial Details
- Assessor Parcel Number 20S-63-0450
Map
Home Values in the Area
Average Home Value in this Area
Tax History
| Year | Tax Paid | Tax Assessment Tax Assessment Total Assessment is a certain percentage of the fair market value that is determined by local assessors to be the total taxable value of land and additions on the property. | Land | Improvement |
|---|---|---|---|---|
| 2023 | $5,702 | $86,240 | $29,050 | $57,190 |
| 2022 | $4,853 | $69,600 | $29,050 | $40,550 |
| 2021 | $4,833 | $69,600 | $29,050 | $40,550 |
| 2020 | $4,296 | $59,370 | $21,790 | $37,580 |
| 2019 | $4,202 | $59,370 | $21,790 | $37,580 |
| 2018 | $3,878 | $50,780 | $18,160 | $32,620 |
| 2017 | $3,772 | $50,780 | $18,160 | $32,620 |
| 2016 | $3,911 | $50,040 | $12,480 | $37,560 |
| 2015 | $4,099 | $50,040 | $12,480 | $37,560 |
| 2014 | $3,609 | $47,080 | $12,140 | $34,940 |
Property History
| Date | Event | Price | Change | Sq Ft Price |
|---|---|---|---|---|
| 05/29/2025 05/29/25 | For Sale | $564,900 | +37.8% | $240 / Sq Ft |
| 05/07/2021 05/07/21 | Sold | -- | -- | -- |
| 03/27/2021 03/27/21 | Pending | -- | -- | -- |
| 03/25/2021 03/25/21 | For Sale | $410,000 | +10.8% | $174 / Sq Ft |
| 11/14/2019 11/14/19 | Sold | -- | -- | -- |
| 09/28/2019 09/28/19 | Pending | -- | -- | -- |
| 09/13/2019 09/13/19 | Price Changed | $369,900 | +37.1% | $157 / Sq Ft |
| 09/13/2019 09/13/19 | For Sale | $269,900 | -- | $115 / Sq Ft |
Purchase History
| Date | Type | Sale Price | Title Company |
|---|---|---|---|
| Warranty Deed | $445,000 | True Title Company Llc | |
| Warranty Deed | -- | True Title | |
| Trustee Deed | $209,100 | None Available | |
| Interfamily Deed Transfer | -- | None Available |
Mortgage History
| Date | Status | Loan Amount | Loan Type |
|---|---|---|---|
| Open | $445,000 | New Conventional | |
| Closed | $445,000 | New Conventional | |
| Previous Owner | $347,700 | New Conventional | |
| Previous Owner | $167,280 | Unknown | |
| Previous Owner | $213,070 | New Conventional | |
| Previous Owner | $226,000 | Unknown | |
| Previous Owner | $25,000 | Credit Line Revolving | |
| Previous Owner | $70,000 | Unknown |
Similar Homes in Chesterfield, MO
Source: MARIS MLS
MLS Number: MIS25035814
APN: 20S-63-0450
- 1994 Claymills Dr
- 14978 Country Ridge Dr
- 2045 Honey Ridge Ct
- 14964 Water Ridge Ct
- 15444 Squires Way Dr
- 1950 Schoettler Valley Dr
- 14949 Manor Ridge Dr
- 1825 Orchard Hill Dr
- 15586 Cedarmill Dr
- 15268 Country Ridge Dr
- 15659 Cedarmill Dr
- 1853 Schoettler Valley Dr
- 15371 Timber Hill Ln
- 14826 Straub Hill Ln
- 15362 Thistlebriar Ct
- 2315 Baxter Rd
- 15450 Shadyford Ct
- 14871 Straub Hill Ln
- 2142 White Lane Dr
- 1723 Claymont Estates Dr
