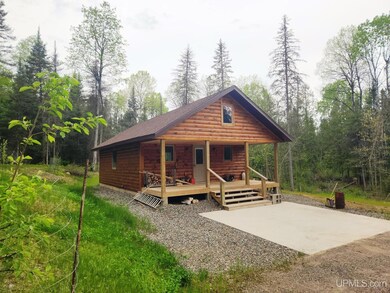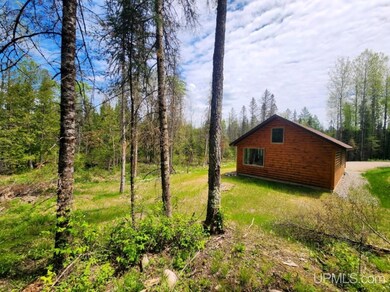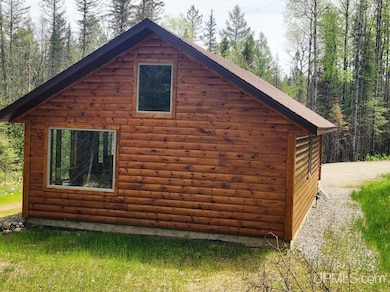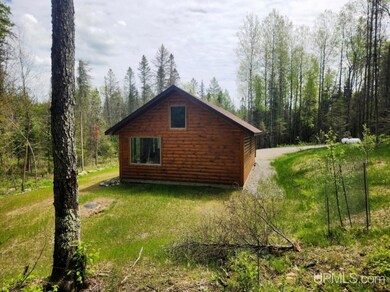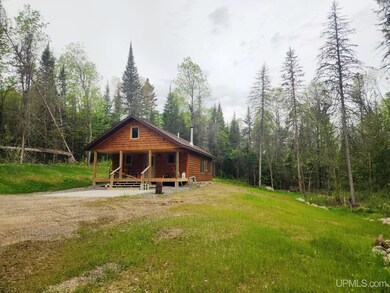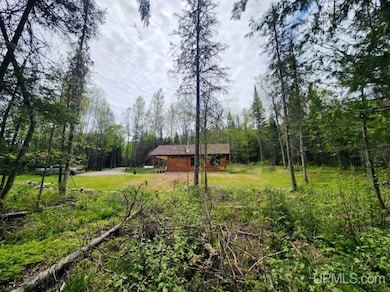2020 County Road 424 Gaastra, MI 49927
Estimated payment $1,255/month
Highlights
- New Construction
- Wooded Lot
- Cathedral Ceiling
- 40 Acre Lot
- Traditional Architecture
- Wood Flooring
About This Home
This newly built, one room camp with a loft and a 3/4 bath is situated on 40 surveyed acres with the Wagner creek running through the NE and SE corners. The Heritage biking/hiking trail borders the Southern boundary of the parcel. Located just a mile from the George Young's Golf Course & recreational Complex, the snowmobile trail and Chicagon Lake. This is a new conventional frame built in the fall of 2024. Beautifully constructed situated on a concrete crawl which is dry and allows for extra storage. Power was brought in providing 100-amp service with both LED and gas lights as an added feature. There is a point well (pitcher pump) that is used to haul water for drinking and flushing. At least there is an 'in-house' bathroom vs the 'outhouse', it's just a non-pressurized system. The septic is a 500-gallon pro-septic tank and drywell. This is your traditional one room camp with a modern design. Tongue and groove Pine with Maple Hardwood flooring and ceramic planks, Hickory cabinets, Marvin windows and a 30-yr Landmark Architectual shingled roof. All wrapped up in half-log siding with metal soffits. This base camp will keep you covered from all the elements. The freestanding fireplace and an LP space heater were installed to keep the heat in - in the winter and the chill out in the off-season. Plenty of wildlife of all species strolling through, makes for good hunting grounds. Private from neighbor's yet tucked in off a year-round County plowed road.
Home Details
Home Type
- Single Family
Year Built
- Built in 2024 | New Construction
Lot Details
- 40 Acre Lot
- Lot Dimensions are 1320 x 1320
- Rural Setting
- Wooded Lot
Parking
- Unassigned Parking
Home Design
- Traditional Architecture
- Camp Architecture
- Frame Construction
- Wood Siding
Interior Spaces
- 677 Sq Ft Home
- 1.5-Story Property
- Cathedral Ceiling
- Ceiling Fan
- Wood Burning Fireplace
- Free Standing Fireplace
- Living Room
- Loft
- Crawl Space
Kitchen
- Eat-In Kitchen
- Oven or Range
Flooring
- Wood
- Ceramic Tile
Bedrooms and Bathrooms
- Bathroom on Main Level
- 1 Full Bathroom
Outdoor Features
- Access to stream, creek or river
- Porch
Utilities
- Space Heater
- Heating System Uses Wood
- Heating System Uses Propane
- Sand Point Well
- Septic Tank
Listing and Financial Details
- Assessor Parcel Number 36-007-010-005-25
Map
Home Values in the Area
Average Home Value in this Area
Property History
| Date | Event | Price | Change | Sq Ft Price |
|---|---|---|---|---|
| 05/29/2025 05/29/25 | For Sale | $199,000 | -- | $249 / Sq Ft |
Source: Upper Peninsula Association of REALTORS®
MLS Number: 50176414
- 35 Oakwood Ave
- Lot 18 Willow St Unit Lot 18
- TBD Wildwood Dr
- 9190 Blue Jay Ln
- 504 Mid Summer Dr Unit 14
- TBD Hwy 424
- 25 acre Trail #2
- TBD Wildwood Lake Dr Unit Lot K
- 512 Baltic Ave
- 182 Woodlot Rd
- TBD McGillis Ave
- 221 Berkshire Ave
- 127 Panick Rd
- 3308 U S 2
- TBD W Caspian Ave
- 329 Evergreen St
- 428 Amber St
- 703 Washington Ave
- 230 Diamond St
- 111 Sunset Lake Rd

