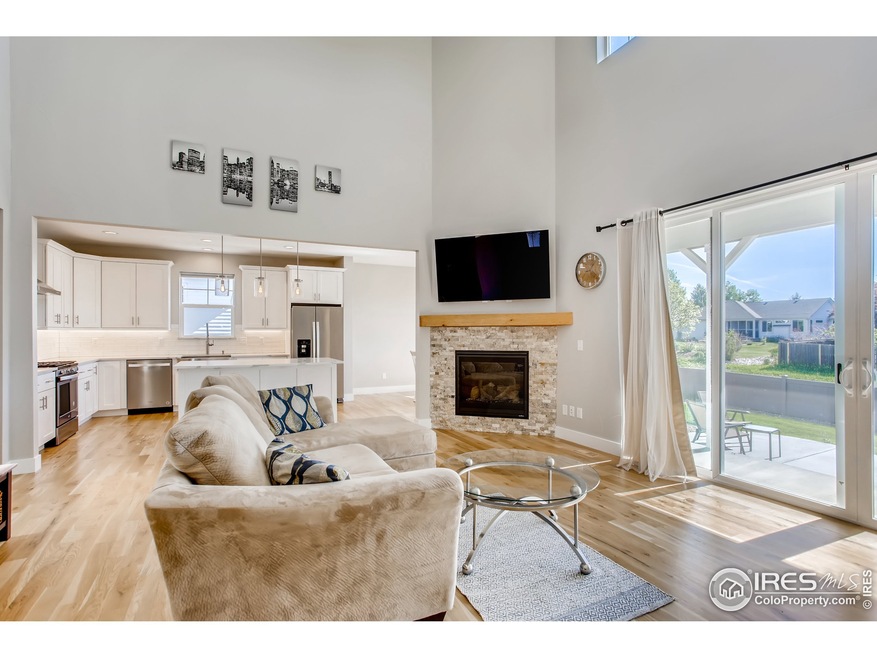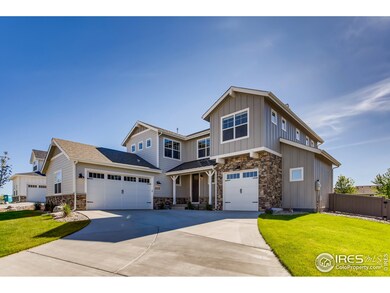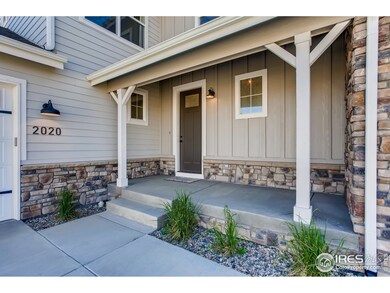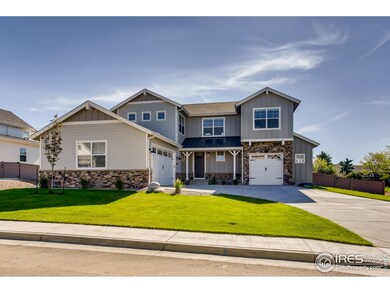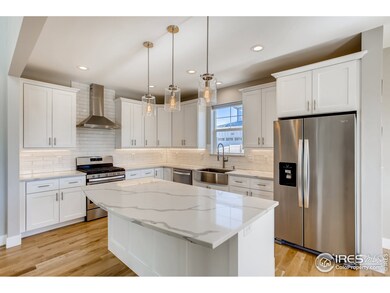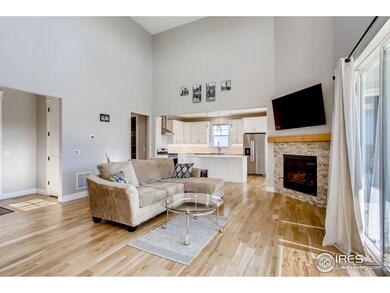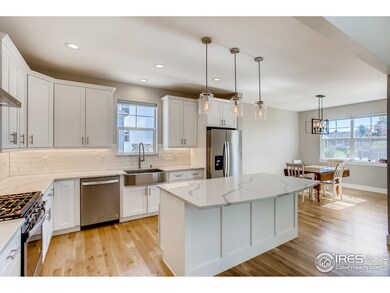
2020 Cuda Ct Berthoud, CO 80513
Highlights
- Spa
- Open Floorplan
- Wood Flooring
- Berthoud Elementary School Rated A-
- Contemporary Architecture
- Cul-De-Sac
About This Home
As of October 2020Detailed craftsmanship define this efficient home on .25 acre. Front porch entrance opens to grand 18 ft. tall ceiling, 8 ft doors and craftsman style trim throughout. Gourmet kitchen boasts SS appliances, gas range & hood, quartz counters, custom cabinets, under mount country kitchen sink + walk in pantry. Main floor bedroom. 2 furnaces and 2 ACs. Backs to greenbelt. Spacious Master Bedroom, Luxury Master Bath oversized shower w/dual heads +jetted tub. 900+ sq ft of garage space. RVS + boats allowed. Minutes to Old town Berthoud.
Last Buyer's Agent
Tracy Younger
Berkshire Hathaway HomeServices Colorado Real Estate Brighton

Home Details
Home Type
- Single Family
Est. Annual Taxes
- $2,237
Year Built
- Built in 2019
Lot Details
- 0.25 Acre Lot
- Cul-De-Sac
- West Facing Home
HOA Fees
- $77 Monthly HOA Fees
Parking
- 3 Car Attached Garage
- Garage Door Opener
Home Design
- Contemporary Architecture
- Wood Frame Construction
- Composition Roof
Interior Spaces
- 3,649 Sq Ft Home
- 2-Story Property
- Open Floorplan
- Ceiling Fan
- Gas Log Fireplace
- Double Pane Windows
- Living Room with Fireplace
- Dining Room
- Basement Fills Entire Space Under The House
Kitchen
- Gas Oven or Range
- Self-Cleaning Oven
- Microwave
- Dishwasher
- Kitchen Island
Flooring
- Wood
- Carpet
Bedrooms and Bathrooms
- 4 Bedrooms
- Jack-and-Jill Bathroom
- Spa Bath
Laundry
- Laundry on main level
- Washer and Dryer Hookup
Accessible Home Design
- Garage doors are at least 85 inches wide
- Low Pile Carpeting
Eco-Friendly Details
- Energy-Efficient HVAC
- Energy-Efficient Thermostat
Outdoor Features
- Spa
- Patio
- Exterior Lighting
Schools
- Berthoud Elementary School
- Turner Middle School
- Berthoud High School
Utilities
- Central Air
- No Heating
- Satellite Dish
- Cable TV Available
Community Details
- Association fees include common amenities, trash, management
- Built by Adams Design, Inc
- Berthoud Lake Enclave Subdivision
Listing and Financial Details
- Assessor Parcel Number R1660806
Ownership History
Purchase Details
Home Financials for this Owner
Home Financials are based on the most recent Mortgage that was taken out on this home.Purchase Details
Purchase Details
Home Financials for this Owner
Home Financials are based on the most recent Mortgage that was taken out on this home.Purchase Details
Home Financials for this Owner
Home Financials are based on the most recent Mortgage that was taken out on this home.Similar Homes in Berthoud, CO
Home Values in the Area
Average Home Value in this Area
Purchase History
| Date | Type | Sale Price | Title Company |
|---|---|---|---|
| Special Warranty Deed | $610,000 | Fidelity National Title | |
| Interfamily Deed Transfer | -- | Fidelity National Title | |
| Warranty Deed | $599,000 | Guardian Title | |
| Warranty Deed | $110,000 | The Group Guaranteed Title |
Mortgage History
| Date | Status | Loan Amount | Loan Type |
|---|---|---|---|
| Open | $488,000 | New Conventional | |
| Previous Owner | $479,200 | New Conventional | |
| Previous Owner | $370,000 | Construction |
Property History
| Date | Event | Price | Change | Sq Ft Price |
|---|---|---|---|---|
| 12/31/2021 12/31/21 | Off Market | $610,000 | -- | -- |
| 11/10/2020 11/10/20 | Off Market | $599,000 | -- | -- |
| 10/02/2020 10/02/20 | Sold | $610,000 | -2.4% | $239 / Sq Ft |
| 05/29/2020 05/29/20 | For Sale | $625,000 | +4.3% | $245 / Sq Ft |
| 08/13/2019 08/13/19 | Sold | $599,000 | 0.0% | $235 / Sq Ft |
| 06/15/2019 06/15/19 | Price Changed | $599,000 | -4.9% | $235 / Sq Ft |
| 05/10/2019 05/10/19 | Price Changed | $630,000 | -4.5% | $247 / Sq Ft |
| 03/21/2019 03/21/19 | For Sale | $660,000 | +500.0% | $259 / Sq Ft |
| 01/28/2019 01/28/19 | Off Market | $110,000 | -- | -- |
| 08/30/2018 08/30/18 | Sold | $110,000 | -4.3% | $30 / Sq Ft |
| 08/09/2018 08/09/18 | Pending | -- | -- | -- |
| 04/19/2018 04/19/18 | For Sale | $115,000 | -- | $31 / Sq Ft |
Tax History Compared to Growth
Tax History
| Year | Tax Paid | Tax Assessment Tax Assessment Total Assessment is a certain percentage of the fair market value that is determined by local assessors to be the total taxable value of land and additions on the property. | Land | Improvement |
|---|---|---|---|---|
| 2025 | $5,021 | $55,905 | $12,462 | $43,443 |
| 2024 | $4,843 | $55,905 | $12,462 | $43,443 |
| 2022 | $3,885 | $40,504 | $8,180 | $32,324 |
| 2021 | $3,993 | $41,671 | $8,416 | $33,255 |
| 2020 | $4,478 | $46,704 | $15,301 | $31,403 |
| 2019 | $2,237 | $24,012 | $24,012 | $0 |
| 2018 | $630 | $3,857 | $3,857 | $0 |
| 2017 | $334 | $3,857 | $3,857 | $0 |
Agents Affiliated with this Home
-
Christopher Mayer

Seller's Agent in 2020
Christopher Mayer
St Vrain Realty LLC
(303) 803-6619
32 Total Sales
-
T
Buyer's Agent in 2020
Tracy Younger
Berkshire Hathaway HomeServices Colorado Real Estate Brighton
-
Christine Torres

Seller's Agent in 2019
Christine Torres
RE/MAX
(720) 320-1405
66 Total Sales
-
R
Seller Co-Listing Agent in 2018
Robert Mygatt
Group Harmony
Map
Source: IRES MLS
MLS Number: 913365
APN: 94112-10-010
- 740 W Co Road 10e
- 1038 Scotts Peak Dr
- 1907 Mount Monroe Dr
- 1898 Westport Ave
- 1885 Mount Monroe Dr
- 2161 Elmwood St
- 1923 Westport Ave
- 1854 Westport Ave
- 2200 Cadman St
- 1836 Westport Ave
- 1144 Ridgefield Dr
- 1860 Chaffee Crest Dr
- 1842 Chaffee Crest Dr
- 1850 Sawtooth Mountain Dr
- 1815 Chaffee Crest Dr
- 1325 Tipton St
- 2332 Tabor St
- 2431 Nicholson St
- 1670 Vantage Pkwy
- 2433 Tabor St
