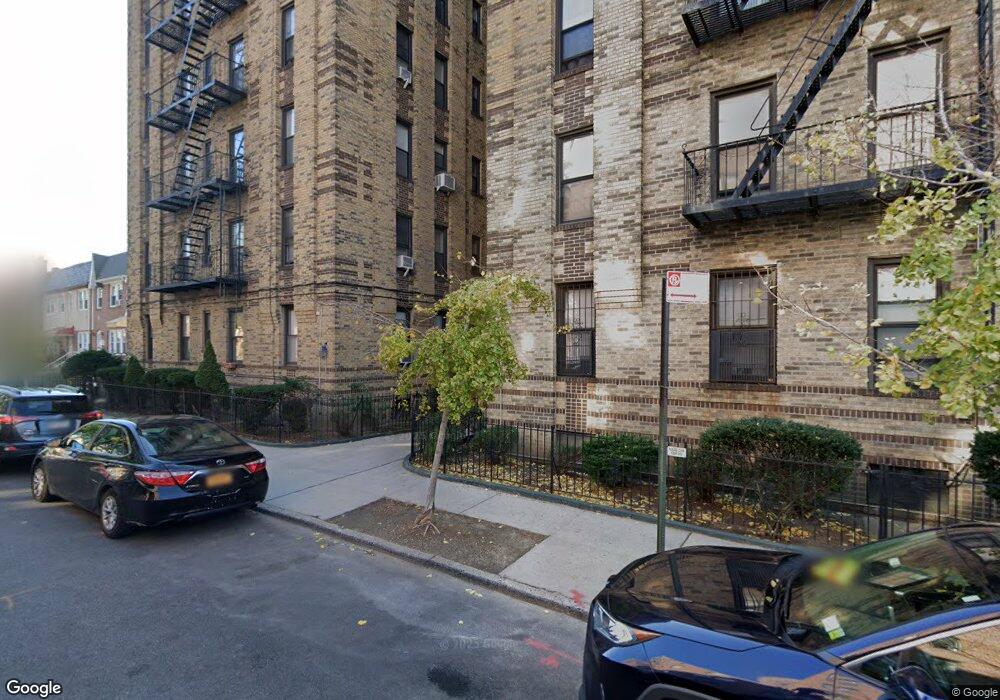Estimated Value: $238,000 - $281,550
Highlights
- Built in 1931 | Newly Remodeled
- Pre War Building
- Laundry Facilities
About This Home
As of October 2014NO BOARD APPROVAL. SPONSOR PAYS ALL CLOSING COSTS in August and September. Sponsor 2 bedroom coop. Top Floor. Beautiful all new renovation in a well maintained art deco pre-war building. With approximately 950+ square feet, and high ceilings all of the rooms feel spacious. Washer/dryer hookups are in the apartment! The kitchen has been renovated with all new wood cabinets, granite countertops, undermont sink, and a 4 piece stainless steel package. There is also an island with dropped pendent lights. The bathroom is windowed and renovated with brand new tiles and fixtures. The living room is large, sunny and has a dining area large enough to fit a formal dining room table. The master bedroom can fit a king sized bedroom set. Offering the best of urban and suburban life, Flatlands has tree-lined manicured streets and the convenience of being 1 express / 2 local bus stops away from the Junction, Brooklyn College and the Target home shopping center. In Flatlands you numerous restaurants and bars such as FishEye Bar and Grill, Footprints Cafe, and Tracks. This coop is located in a well maintained pre-war art deco elevator building with a live in super, laundry room and pets are welcome. Only 10% down is required. For a limited time, Sponsor pays all closing costs except buyers attorney and appraisal. Call for your appointment . Apartment Features: Floors - hardwood, Light - excellent, Modern kitchen, Renovated bathroom, Great closet space, Washer/dryer, Dishwasher Building Features:
Property Details
Home Type
- Co-Op
Year Built
- Built in 1931 | Newly Remodeled
HOA Fees
- $620 Monthly HOA Fees
Home Design
- Pre War Building
Bedrooms and Bathrooms
- 2 Bedrooms
- 2 Bathrooms
Listing and Financial Details
- Tax Block 7822
Community Details
Overview
- 54 Units
- Flatbush Subdivision
Amenities
- Laundry Facilities
Home Values in the Area
Average Home Value in this Area
Property History
| Date | Event | Price | List to Sale | Price per Sq Ft |
|---|---|---|---|---|
| 10/16/2014 10/16/14 | Sold | -- | -- | -- |
Tax History
| Year | Tax Paid | Tax Assessment Tax Assessment Total Assessment is a certain percentage of the fair market value that is determined by local assessors to be the total taxable value of land and additions on the property. | Land | Improvement |
|---|---|---|---|---|
| 2025 | -- | -- | -- | -- |
| 2024 | -- | -- | -- | -- |
| 2023 | $0 | $0 | $0 | $0 |
| 2022 | $0 | $0 | $0 | $0 |
| 2021 | $0 | $0 | $0 | $0 |
| 2020 | $0 | $0 | $0 | $0 |
| 2019 | $0 | $0 | $0 | $0 |
| 2018 | $219,570 | $2,110,050 | $120,150 | $1,989,900 |
| 2017 | $0 | $1,994,400 | $120,150 | $1,874,250 |
About This Building
Map
Source: Real Estate Board of New York (REBNY)
MLS Number: RLS10050516
- 2020 E 41st St Unit 2B
- 4042 Hubbard Place
- 4032 Hubbard Place
- 4115 Hubbard Place
- 1492 E 45th St
- 2117 Troy Ave
- 1173 E 43rd St
- 4019 Avenue K
- 1573 E 45th St
- 4409 Avenue M
- 1130 E 42nd St
- 1563 E 46th St
- 4306 Avenue M
- 1345 E 38th St
- 1153 E 40th St
- 1389 E 46th St
- 1638 E 45th St
- 1202 E 38th St
- 1642 E 45th St
- 2037 Schenectady Ave
- 2020 E 41st St Unit 54
- 2020 E 41st St
- 2020 E 41 St Unit 6h
- 2020 E 41 St Unit 4-A
- 2020 E 41 St Unit 2 B
- 2020 E 41 St Unit 4 J
- 2020 E 41 St Unit 3 F
- 2020 E 41 St Unit 1F
- 2020 E 41 St Unit 3H
- 2020 E 41st St Unit 4A
- 2020 E 41 St Unit 1 A
- 2020 E 41 St Unit 3E
- 2020 E 41st St Unit 4H
- 2020 E 41st St Unit 3D
- 2020 E 41st St Unit 1G
- 2020 E 41st St Unit 6E
- 2020 E 41st St Unit 1F
- 2020 E 41st St Unit 1A
- 2020 E 41st St Unit 5D
- 2020 E 41st St Unit 6H
Ask me questions while you tour the home.
