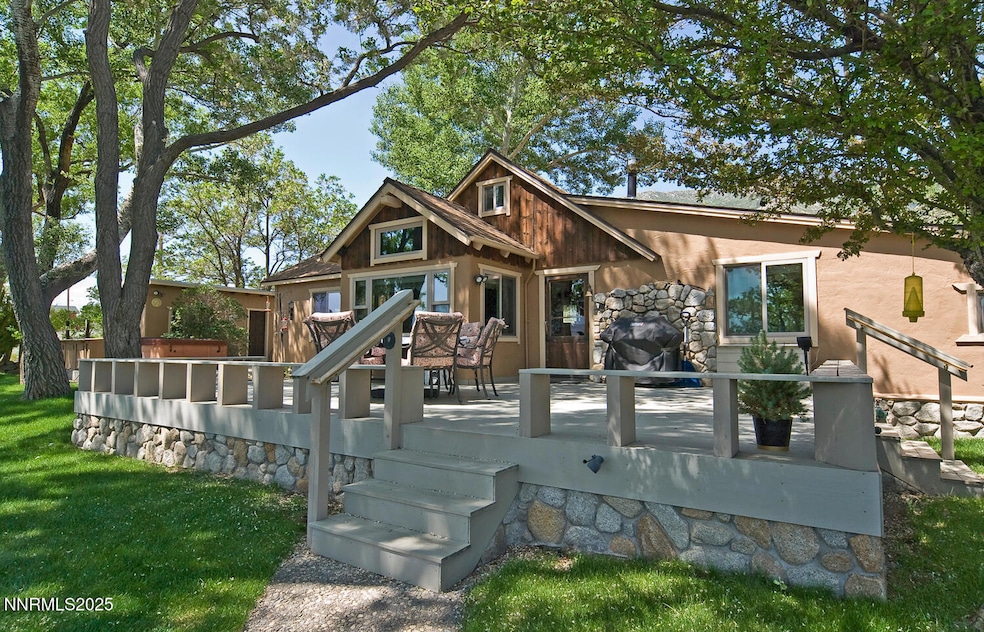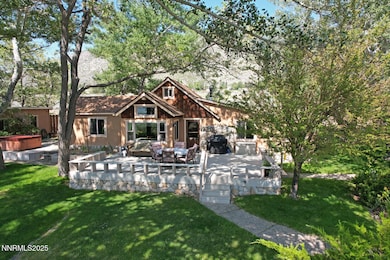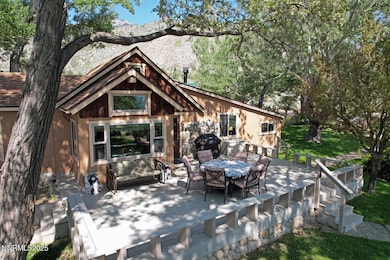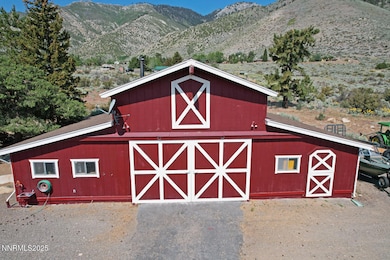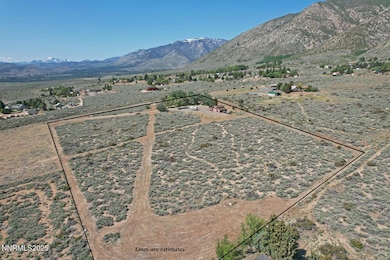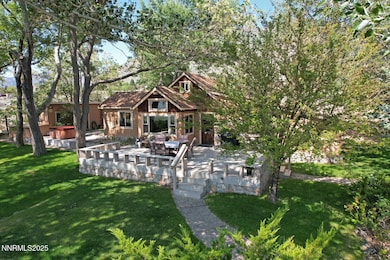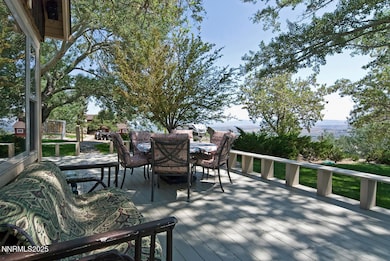2020 Emigrant Trail Markleeville, CA 96120
Estimated payment $3,526/month
Highlights
- Horses Allowed On Property
- RV Access or Parking
- 9.95 Acre Lot
- Spa
- View of Trees or Woods
- Freestanding Bathtub
About This Home
This comfortable home offers a warm & inviting ambiance in a very private and peaceful treed setting with views galore. The spacious kitchen has granite countertops, breakfast bar & ample cabinetry. There is a large dining area, cozy gas free standing fireplace on rock hearth, comfortable living room, two spacious bedrooms (opposite ends of the house) and a bathroom with double sinks, clawfoot tub/shower. A pull- down ladder leads you to a private loft with 2 separate bonus rooms providing extra living space/bedrooms or hobby rooms. There is a detached structure that serves as a great guest bedroom or private office. The traditional style, 1536 sq ft barn offers a game room with bar & pool table, large garage area, workshop area, tons of cabinet space for storage and an upstairs walk around attic area providing a ton of storage space or potential room conversion. This property offers huge mature, beautiful trees and lush landscape providing a park like setting. There is a peaceful shaded deck with amazing views. The property is fully fenced with two entry gates, cleared perimeter trail, easy access for RV's and horse trailer. This property would be perfect for the equine enthusiast with plenty of room for a horse barn and corrals and a lot of great riding areas nearby. Other special features include: Milgard triple pane windows, new septic and leach field in 2021, Azec decking in front of the home installed in 2012, newer roofs on all structures (newest was the house roof in 2014), power & water to barn/garage, propane stubbed to deck for BBQ. This is a unique property offering something for everyone. And the close proximity to Lake Tahoe, ski Resorts, numerous beautiful golf courses, all kinds of mountain lakes, rivers and streams make this location perfect for outdoor enthusiasts of all types. Easy drive to the Carson Valley where you will find all amenities and activities and short drive to the quaint little town of Markleeville for great dining opportunities, hiking galore, Grover Hot Springs and wonderful trout fishing!
Home Details
Home Type
- Single Family
Est. Annual Taxes
- $5,285
Year Built
- Built in 1958
Lot Details
- 9.95 Acre Lot
- Property fronts a private road
- Property is Fully Fenced
- Flag Lot
- Front Yard Sprinklers
- Sprinklers on Timer
Parking
- 3 Car Detached Garage
- Parking Storage or Cabinetry
- RV Access or Parking
Property Views
- Woods
- Mountain
Home Design
- Pitched Roof
- Composition Roof
- Wood Siding
- Stick Built Home
Interior Spaces
- 1,228 Sq Ft Home
- 1-Story Property
- Ceiling Fan
- Free Standing Fireplace
- Gas Fireplace
- Triple Pane Windows
- Separate Formal Living Room
- Combination Kitchen and Dining Room
- Home Office
- Loft
- Bonus Room
- Attic Access Panel
- Laundry closet
Kitchen
- Breakfast Bar
- Electric Range
- Microwave
- Dishwasher
- Trash Compactor
- Disposal
Flooring
- Carpet
- Ceramic Tile
Bedrooms and Bathrooms
- 2 Bedrooms
- 1 Full Bathroom
- Dual Sinks
- Freestanding Bathtub
- Bathtub and Shower Combination in Primary Bathroom
Home Security
- Carbon Monoxide Detectors
- Fire and Smoke Detector
Outdoor Features
- Spa
- Separate Outdoor Workshop
- Outdoor Storage
- Outbuilding
- Rain Gutters
Schools
- Diamond Valley Elementary And Middle School
- Douglas High School
Horse Facilities and Amenities
- Horses Allowed On Property
Utilities
- No Cooling
- Heating System Uses Propane
- Heating System Powered By Leased Propane
- Wall Furnace
- Well
- Electric Water Heater
- Septic Tank
- Internet Available
Community Details
- No Home Owners Association
Listing and Financial Details
- Assessor Parcel Number 001-240-013-000
Map
Tax History
| Year | Tax Paid | Tax Assessment Tax Assessment Total Assessment is a certain percentage of the fair market value that is determined by local assessors to be the total taxable value of land and additions on the property. | Land | Improvement |
|---|---|---|---|---|
| 2025 | $5,391 | $533,759 | $278,675 | $255,084 |
| 2024 | $5,285 | $523,294 | $273,211 | $250,083 |
| 2023 | $5,182 | $513,034 | $267,854 | $245,180 |
| 2022 | $5,182 | $502,975 | $262,602 | $240,373 |
Property History
| Date | Event | Price | List to Sale | Price per Sq Ft |
|---|---|---|---|---|
| 01/01/2026 01/01/26 | For Sale | $599,000 | 0.0% | $488 / Sq Ft |
| 12/31/2025 12/31/25 | Off Market | $599,000 | -- | -- |
| 10/24/2025 10/24/25 | Price Changed | $599,000 | -3.2% | $488 / Sq Ft |
| 09/27/2025 09/27/25 | Price Changed | $619,000 | -4.6% | $504 / Sq Ft |
| 08/29/2025 08/29/25 | Price Changed | $649,000 | -7.2% | $529 / Sq Ft |
| 07/30/2025 07/30/25 | Price Changed | $699,000 | -4.1% | $569 / Sq Ft |
| 06/10/2025 06/10/25 | For Sale | $729,000 | -- | $594 / Sq Ft |
Source: Northern Nevada Regional MLS
MLS Number: 250051244
APN: 001-240-013-000
- 110 Carson View
- 14 Hawkins Peak Rd
- 295 Hawkins Peak Rd
- Lot 5 Sunrise Trail
- Lot 10 Hawkins Peak Rd
- 901 Emigrant Trail
- 1 Foothill Rd
- 0 Ditch
- 355 River Ranch Rd
- 827 River Ranch Rd
- 281 Fredricksburg Rd
- 565 Jackson Ranch Rd
- 580 Nevada 88
- 3 Raymond
- 0 Silver Peak Rd Unit 142396
- 17 Raymond View Rd
- 600 Artemesia Ln
- 123 Five Creek Rd
- 1030 Country Ln
- 775 Foothill Rd
- 2383 Wagon Train Trail
- 1858 Narragansett Cir
- 1763 Narragansett Cir Unit ID1308044P
- 424 Quaking Aspen Ln Unit B
- 360 Galaxy Ln Unit D
- 1286 Timber Ln Unit ID1383687P
- 2634 Pinter Ave Unit ID1385823P
- 3746 Pioneer Trail Unit ID1385942P
- 3728 Primrose Rd
- 1037 Echo Rd Unit 3
- 1027 Echo Rd Unit 1027
- 3688 Paradise Ave Unit ID1385654P
- 4069 Cedar Ave Unit Studio for assist. Manage
- 3314 Treehaven Dr Unit 2
- 932 Kiowa Dr Unit ID1386243P
- 1821 Lake Tahoe Blvd
- 145 Michelle Dr
- 574 Danube Dr Unit ID1385643P
- 477 Ala Wai Blvd Unit 80
- 799 Lookout Point Cir Unit ID1385806P
Ask me questions while you tour the home.
