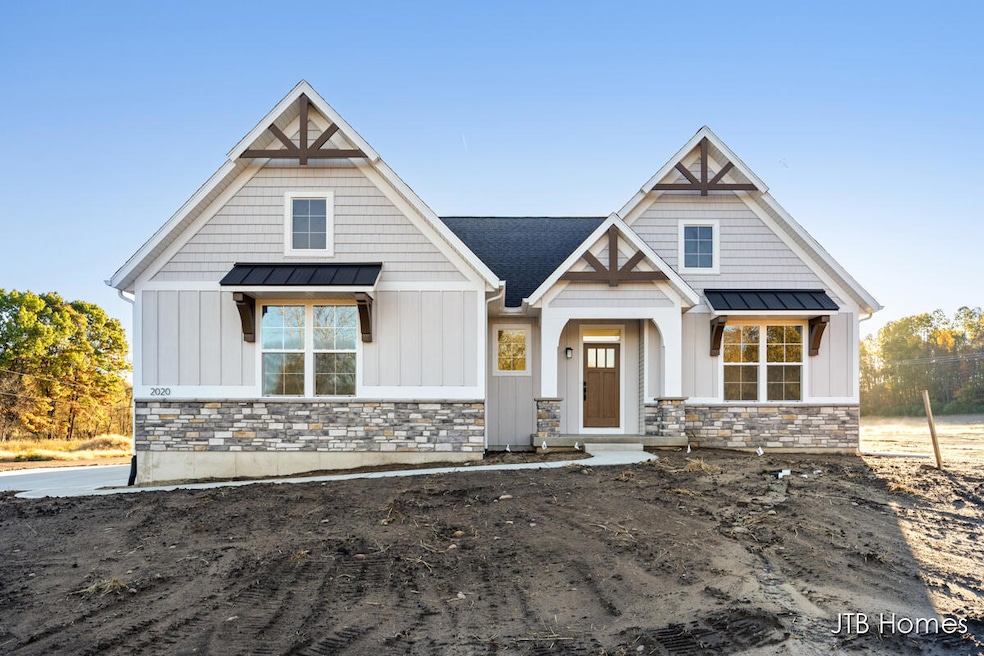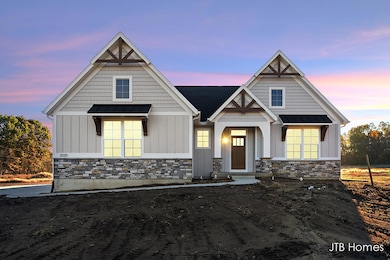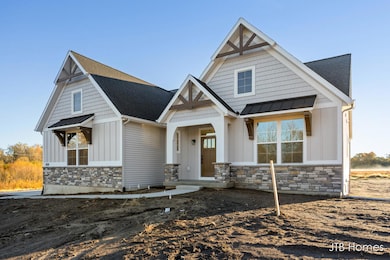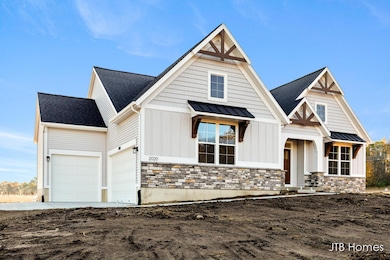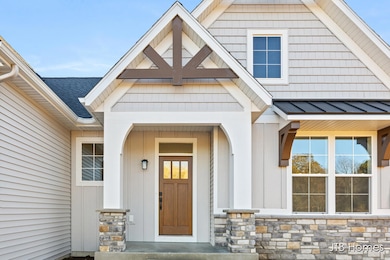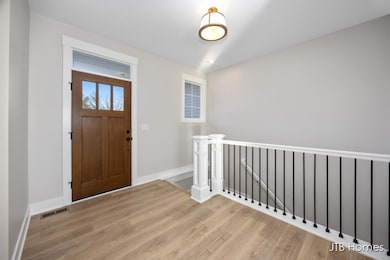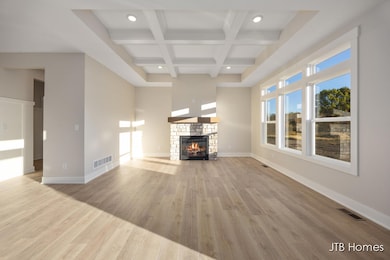2020 Fallasburg Park Dr NE Unit 1 Lowell, MI 49331
Estimated payment $4,271/month
Highlights
- Under Construction
- 3.3 Acre Lot
- Wooded Lot
- Murray Lake Elementary School Rated A
- Deck
- Vaulted Ceiling
About This Home
Welcome to this charming cottage-style ranch, where thoughtful design meets everyday comfort. The main level features 2 bedrooms and 2 full baths, including a private primary suite with a spacious walk-in closet, dual vanity, and separate water closet. The open-concept living area flows from a welcoming foyer into a bright great room, dining space, and a stylish kitchen with a curved island and snack ledge. A convenient mudroom and main-floor laundry add ease to your routine. Downstairs, enjoy a finished rec room, third bedroom, full bath, and ample storage. This is the Whitby floor plan by JTB Homes. Buyer(s) eligible for rate lock being offered by seller. See documents for more details.
Open House Schedule
-
Monday, November 24, 202512:30 to 2:30 pm11/24/2025 12:30:00 PM +00:0011/24/2025 2:30:00 PM +00:00Add to Calendar
Home Details
Home Type
- Single Family
Year Built
- Built in 2025 | Under Construction
Lot Details
- 3.3 Acre Lot
- Lot Dimensions are 453x370x366x150x95x138
- Wooded Lot
- Property is zoned R1, R1
Parking
- 3 Car Attached Garage
- Front Facing Garage
- Side Facing Garage
- Garage Door Opener
- Gravel Driveway
Home Design
- Brick or Stone Mason
- Shingle Roof
- Vinyl Siding
- Stone
Interior Spaces
- 2,561 Sq Ft Home
- 1-Story Property
- Vaulted Ceiling
- Ceiling Fan
- Gas Log Fireplace
- Insulated Windows
- Window Screens
- Mud Room
- Family Room with Fireplace
Kitchen
- Eat-In Kitchen
- Oven
- Range
- Dishwasher
- Kitchen Island
- Disposal
Flooring
- Carpet
- Laminate
Bedrooms and Bathrooms
- 3 Bedrooms | 2 Main Level Bedrooms
- 3 Full Bathrooms
Laundry
- Laundry Room
- Laundry on main level
- Washer and Gas Dryer Hookup
Basement
- Sump Pump
- Natural lighting in basement
Outdoor Features
- Deck
Schools
- Lowell Senior High School
Utilities
- Humidifier
- Forced Air Heating and Cooling System
- Heating System Uses Propane
- Heating System Powered By Owned Propane
- Well
- Propane Water Heater
- Septic Tank
- Septic System
- High Speed Internet
- Phone Connected
- Cable TV Available
Community Details
- No Home Owners Association
- Built by JTB Homes
- Fallasburg Subdivision
Listing and Financial Details
- Home warranty included in the sale of the property
Map
Home Values in the Area
Average Home Value in this Area
Property History
| Date | Event | Price | List to Sale | Price per Sq Ft |
|---|---|---|---|---|
| 11/07/2025 11/07/25 | Price Changed | $680,000 | -1.4% | $266 / Sq Ft |
| 06/26/2025 06/26/25 | For Sale | $690,000 | -- | $269 / Sq Ft |
Source: MichRIC
MLS Number: 25031021
- Camden Plan at Fallasburg - Cottage Series
- Sycamore Plan at Fallasburg - Woodland Series
- Oakwood Plan at Fallasburg - Woodland Series
- Elmwood Plan at Fallasburg - Woodland Series
- Pentwater Plan at Fallasburg - Landmark Series
- Chestnut Plan at Fallasburg - Woodland Series
- Bay Harbor Plan at Fallasburg - Landmark Series
- Northport Plan at Fallasburg - Landmark Series
- Sequoia Plan at Fallasburg - Woodland Series
- Maplewood Plan at Fallasburg - Woodland Series
- Cedarwood Plan at Fallasburg - Woodland Series
- Whitby Plan at Fallasburg - Cottage Series
- Harbor Springs Plan at Fallasburg - Landmark Series
- Redwood Plan at Fallasburg - Woodland Series
- 14157 Ike St NE Unit 9
- 2525 Biggs Ave NE
- 14111 Thompson Dr NE
- 13227 Beckwith Dr NE
- 3101 Lincoln Lake Ave NE
- 13164 Beckwith Dr NE
- 765 Hunt St
- 204 W Main St Unit 3
- 11731 Boulder Dr SE
- 11443 Boulder Dr E
- 7590 Fulton St
- 7524 Fase St SE
- 910 Thornapple River Dr SE
- 7325 Sheffield Dr SE
- 7030 S Cannon Place Ln Unit Cannon Place
- 433 Mills Park St
- 1133 Yeomans St Unit 129
- 1540 Central Park Dr
- 820 S Greenville West Dr
- 1118 Wellington St
- 330 Stone Falls Dr SE
- 1601 Meijer Dr
- 6271 Architrave St SE Unit 6271 Architrave st.
- 912 S Lafayette St Unit 916
- 1040 Spaulding Ave SE
- 2697 Mohican Ave SE
