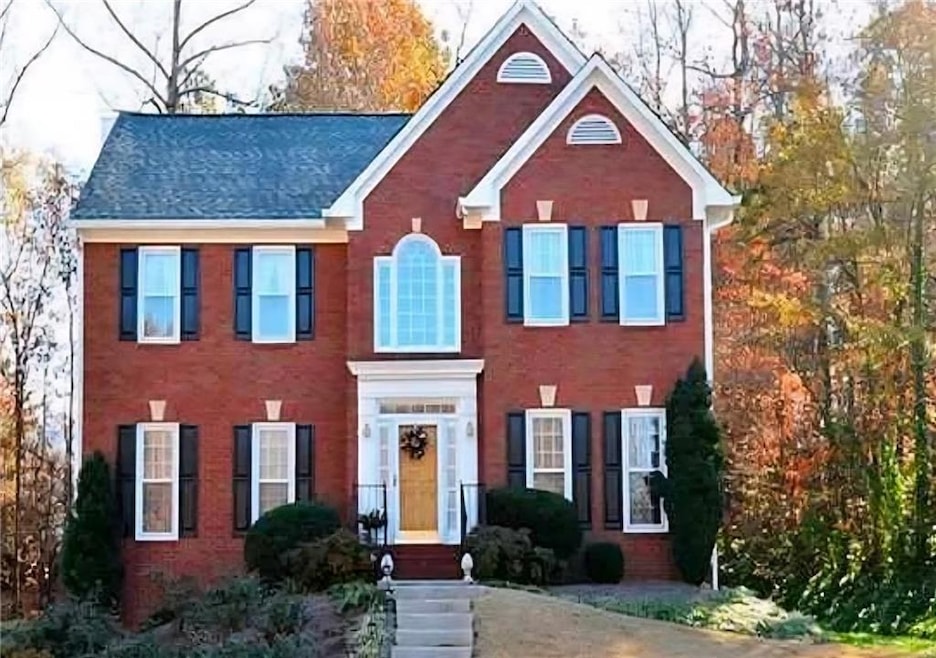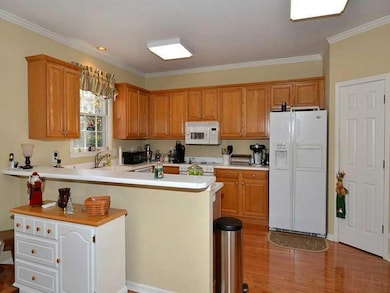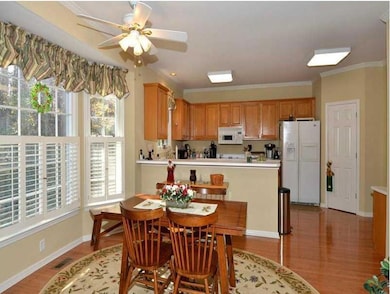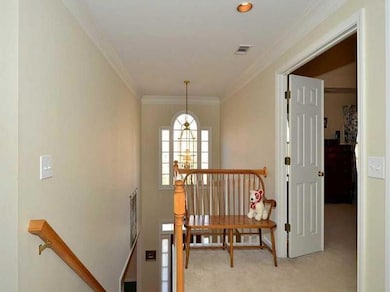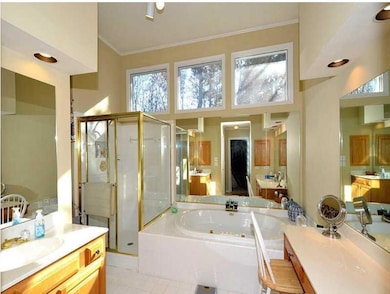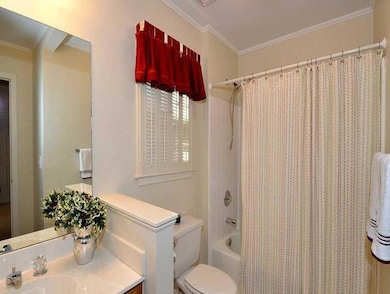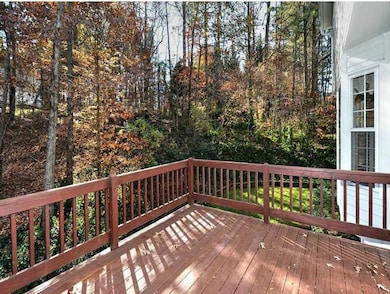2020 Geyser Trace Lawrenceville, GA 30044
Estimated payment $2,588/month
Highlights
- In Ground Pool
- Colonial Architecture
- Oversized primary bedroom
- View of Trees or Woods
- Deck
- Wood Flooring
About This Home
Welcome to this beautifully home at 2020 Geyser Trace in the heart of Lawrenceville! This spacious property offers comfort, functionality, and thoughtful design throughout. The current owner has mobility needs, and the home includes several accessibility features—such as ramps and handrails—that enhance ease of movement. These features have been installed with care and can be easily removed if desired. With its natural light, and several living spaces, this home is perfect for anyone seeking both convenience and comfort. Enjoy a peaceful neighborhood setting with easy access to local parks, shopping, dining, and top-rated Gwinnett County schools.
Listing Agent
Keller Williams Realty Atlanta Partners License #394214 Listed on: 11/01/2025

Home Details
Home Type
- Single Family
Est. Annual Taxes
- $5,698
Year Built
- Built in 1993
Lot Details
- 0.28 Acre Lot
- Property fronts a private road
- Back Yard Fenced and Front Yard
HOA Fees
- $63 Monthly HOA Fees
Parking
- 2 Car Garage
- Side Facing Garage
- Garage Door Opener
- Driveway
Property Views
- Woods
- Neighborhood
Home Design
- Colonial Architecture
- Traditional Architecture
- Brick Exterior Construction
- Slab Foundation
- Composition Roof
Interior Spaces
- 2,825 Sq Ft Home
- 3-Story Property
- Crown Molding
- Tray Ceiling
- Ceiling Fan
- Insulated Windows
- Window Treatments
- Family Room with Fireplace
- Living Room with Fireplace
- Formal Dining Room
- Computer Room
- Bonus Room
- Fire and Smoke Detector
- Finished Basement
Kitchen
- Breakfast Bar
- Gas Cooktop
- Dishwasher
- Solid Surface Countertops
- Trash Compactor
- Disposal
Flooring
- Wood
- Laminate
Bedrooms and Bathrooms
- 4 Bedrooms
- Oversized primary bedroom
- Walk-In Closet
- Separate Shower in Primary Bathroom
- Soaking Tub
Laundry
- Laundry Room
- Laundry in Hall
- Laundry on upper level
- Dryer
- Washer
Accessible Home Design
- Accessible Bedroom
- Accessible Closets
- Stair Lift
- Accessible Doors
- Accessible Approach with Ramp
Outdoor Features
- In Ground Pool
- Deck
- Rear Porch
Location
- Property is near schools
- Property is near shops
Schools
- Cedar Hill Elementary School
- Richards - Gwinnett Middle School
- Discovery High School
Utilities
- Forced Air Heating and Cooling System
- 110 Volts
- Cable TV Available
Listing and Financial Details
- Assessor Parcel Number R5051 181
- Tax Block H
Community Details
Overview
- Amag Association, Phone Number (678) 407-1115
- Saratoga Springs Subdivision
Amenities
- Laundry Facilities
Recreation
- Tennis Courts
- Community Playground
- Swim or tennis dues are optional
- Community Pool
- Park
- Trails
Map
Home Values in the Area
Average Home Value in this Area
Tax History
| Year | Tax Paid | Tax Assessment Tax Assessment Total Assessment is a certain percentage of the fair market value that is determined by local assessors to be the total taxable value of land and additions on the property. | Land | Improvement |
|---|---|---|---|---|
| 2025 | $5,716 | $166,440 | $28,800 | $137,640 |
| 2024 | $5,698 | $158,920 | $28,800 | $130,120 |
| 2023 | $5,698 | $152,520 | $31,200 | $121,320 |
| 2022 | $4,180 | $136,240 | $27,600 | $108,640 |
| 2021 | $4,043 | $102,680 | $19,600 | $83,080 |
| 2020 | $3,886 | $97,720 | $19,600 | $78,120 |
| 2019 | $3,346 | $86,320 | $17,200 | $69,120 |
| 2018 | $3,347 | $86,320 | $17,200 | $69,120 |
| 2016 | $2,885 | $72,640 | $14,400 | $58,240 |
| 2015 | $2,793 | $69,200 | $10,800 | $58,400 |
| 2014 | -- | $56,320 | $10,800 | $45,520 |
Property History
| Date | Event | Price | List to Sale | Price per Sq Ft | Prior Sale |
|---|---|---|---|---|---|
| 11/01/2025 11/01/25 | For Sale | $389,000 | +124.9% | $138 / Sq Ft | |
| 12/19/2014 12/19/14 | Sold | $173,000 | -3.8% | $60 / Sq Ft | View Prior Sale |
| 12/08/2014 12/08/14 | Pending | -- | -- | -- | |
| 12/02/2014 12/02/14 | For Sale | $179,900 | -- | $62 / Sq Ft |
Purchase History
| Date | Type | Sale Price | Title Company |
|---|---|---|---|
| Warranty Deed | $173,000 | -- | |
| Deed | $179,900 | -- | |
| Deed | $159,900 | -- | |
| Deed | $138,400 | -- |
Mortgage History
| Date | Status | Loan Amount | Loan Type |
|---|---|---|---|
| Previous Owner | $140,000 | New Conventional | |
| Previous Owner | $130,000 | No Value Available | |
| Closed | $0 | No Value Available |
Source: First Multiple Listing Service (FMLS)
MLS Number: 7674771
APN: 5-051-181
- 421 Congress Pkwy
- 193 Patterson Close Ct
- 143 Patterson Rd
- 1805 Skidmore Cir
- 2001 Hunters Cove Dr
- 1902 Patterson Park Dr
- 358 Patterson Rd
- 325 Riverbirch Ln
- 1916 Patterson Cir
- 2150 Plantation Rd
- 1849 Forkview Dr
- 1830 Forkview Ct
- 358 Forkview Dr
- 1820 Forkview Ct
- 1840 Forkview Ct
- 1850 Forkview Ct
- 1849 Forkview Ct
- 1859 Forkview Ct
- 2081 Hunters Ridge Dr Unit 4
- 2086 Patterson Park Place
- 1876 Geyser Trace
- 141 Patterson Rd SW
- 5 Holdings Dr
- 20 Holdings Dr
- 3718 Dove Creek Cir SW
- 1868 Patterson Ct
- 2006 Wheylon Ct
- 1909 Patterson Ct
- 1909 Patterson Ct
- 225 Holdings Dr
- 1681 Junior Trail
- 1925 Wheylon Dr
- 1724 Cum Laude Way
- 413 Cricket Ridge Ct
- 76 Laurelton Cir
- 309 Braemore Mill Dr
- 91 Meeting Place Rd
- 270 Hayward Ln
- 118 Meeting Pl Rd
