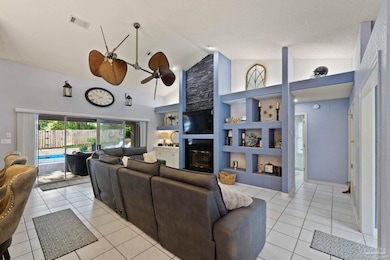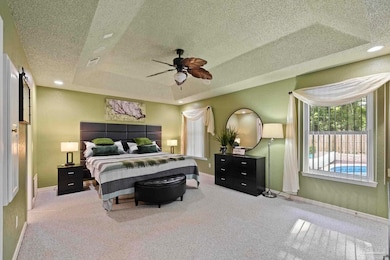
2020 Hamilton Crossing Dr Cantonment, FL 32533
Estimated payment $2,675/month
Highlights
- In Ground Pool
- Traditional Architecture
- Solid Surface Countertops
- Cathedral Ceiling
- Lanai
- Covered Patio or Porch
About This Home
This five bedroom, four bath ALL BRICK home has NO BACKYARD NEIGHBORS. This makes swimming in HEATED SALTWATER POOL more relaxing with lots of privacy. Step into the expansive living room, where VAULTED CEILINGS, a CUSTOM FAN, FIREPLACE, and BUILT-IN BOOKCASES create a cozy atmosphere! The heart of the home, the kitchen, features a pull-out pantry, RECESSED LIGHTING, and sleek STAINLESS-STEEL appliances, NEW DISHWASHER ’24, a NEW BACKSPLASH ’25 with CORIAN countertops in the perfect shade of off-white. Boasting an OPEN FLOOR PLAN, this residence is perfect for both everyday living and entertaining. Bar seating connects the kitchen with the great room. Two dining options are available with a formal area at the front of house and a breakfast nook just off the kitchen with a view of the pool. The MASTER suite is located downstairs and is a true retreat, features a CATHEDRAL CEILING and a PRIVATE ENTRANCE to the LANAI. The master bath offers ample space with a large walk-in closet, and separate shower and garden tub, providing a spa-like experience at home. Two ADDITIONAL BEDROOMS are located downstairs, each with its OWN BATH. One of these bedrooms also has direct access to the lanai, offering added privacy and convenience while enjoying the pool! Upstairs, you’ll find two more spacious bedrooms that share a well-appointed JACK AND JILL BATHROOM, perfect for family or guests. Enjoy entertaining or relaxing with the large outdoor space while also having plenty of yard space for green area. Additional features include two car garage, exterior gutters, and so much more! Only 15 miles to NAS and 12 miles to Downtown Pensacola. Call today for your personal tour.
Listing Agent
Levin Rinke Realty Brokerage Email: anita@levinrinkerealty.com Listed on: 05/24/2025
Home Details
Home Type
- Single Family
Est. Annual Taxes
- $4,915
Year Built
- Built in 1994
Lot Details
- 9,644 Sq Ft Lot
- Privacy Fence
- Back Yard Fenced
- Interior Lot
HOA Fees
- $8 Monthly HOA Fees
Parking
- 2 Car Garage
Home Design
- Traditional Architecture
- Slab Foundation
- Frame Construction
- Floor Insulation
- Shingle Roof
Interior Spaces
- 2,850 Sq Ft Home
- 2-Story Property
- Cathedral Ceiling
- Ceiling Fan
- Recessed Lighting
- Fireplace
- Double Pane Windows
- Blinds
- Insulated Doors
- Formal Dining Room
- Inside Utility
- Washer and Dryer Hookup
- Fire and Smoke Detector
Kitchen
- Breakfast Area or Nook
- Dishwasher
- Solid Surface Countertops
- Disposal
Flooring
- Carpet
- Tile
Bedrooms and Bathrooms
- 5 Bedrooms
- 4 Full Bathrooms
Eco-Friendly Details
- Energy-Efficient Insulation
Outdoor Features
- In Ground Pool
- Covered Patio or Porch
- Lanai
- Rain Gutters
Schools
- Lipscomb Elementary School
- Ransom Middle School
- Tate High School
Utilities
- Central Heating and Cooling System
- Baseboard Heating
- Electric Water Heater
- High Speed Internet
- Cable TV Available
Community Details
- Hamilton Crossing Subdivision
Listing and Financial Details
- Assessor Parcel Number 201N301402011001
Map
Home Values in the Area
Average Home Value in this Area
Tax History
| Year | Tax Paid | Tax Assessment Tax Assessment Total Assessment is a certain percentage of the fair market value that is determined by local assessors to be the total taxable value of land and additions on the property. | Land | Improvement |
|---|---|---|---|---|
| 2024 | $4,915 | $407,835 | -- | -- |
| 2023 | $4,915 | $395,957 | $25,700 | $370,257 |
| 2022 | $4,510 | $362,476 | $25,700 | $336,776 |
| 2021 | $2,599 | $209,748 | $0 | $0 |
| 2020 | $2,410 | $206,853 | $0 | $0 |
| 2019 | $2,367 | $202,203 | $0 | $0 |
| 2018 | $2,364 | $198,433 | $0 | $0 |
| 2017 | $2,359 | $194,352 | $0 | $0 |
| 2016 | $2,343 | $190,355 | $0 | $0 |
| 2015 | $2,337 | $189,032 | $0 | $0 |
| 2014 | $2,334 | $187,532 | $0 | $0 |
Property History
| Date | Event | Price | Change | Sq Ft Price |
|---|---|---|---|---|
| 08/20/2025 08/20/25 | Price Changed | $415,000 | -2.4% | $146 / Sq Ft |
| 07/30/2025 07/30/25 | Price Changed | $425,000 | 0.0% | $149 / Sq Ft |
| 06/27/2025 06/27/25 | Price Changed | $424,999 | -1.2% | $149 / Sq Ft |
| 05/24/2025 05/24/25 | For Sale | $430,000 | +7.5% | $151 / Sq Ft |
| 08/26/2024 08/26/24 | Sold | $399,900 | 0.0% | $140 / Sq Ft |
| 08/01/2024 08/01/24 | Pending | -- | -- | -- |
| 07/31/2024 07/31/24 | For Sale | $399,900 | -5.9% | $140 / Sq Ft |
| 08/26/2022 08/26/22 | Sold | $425,000 | -1.8% | $149 / Sq Ft |
| 07/30/2022 07/30/22 | Price Changed | $432,800 | 0.0% | $152 / Sq Ft |
| 07/19/2022 07/19/22 | Price Changed | $432,900 | -1.6% | $152 / Sq Ft |
| 06/28/2022 06/28/22 | Price Changed | $439,900 | -1.1% | $154 / Sq Ft |
| 06/23/2022 06/23/22 | Price Changed | $444,900 | -1.7% | $156 / Sq Ft |
| 06/14/2022 06/14/22 | For Sale | $452,545 | +13.1% | $159 / Sq Ft |
| 10/29/2021 10/29/21 | Sold | $400,000 | -5.9% | $140 / Sq Ft |
| 09/20/2021 09/20/21 | Pending | -- | -- | -- |
| 08/28/2021 08/28/21 | Price Changed | $425,000 | -2.3% | $149 / Sq Ft |
| 08/22/2021 08/22/21 | For Sale | $435,000 | -- | $153 / Sq Ft |
Purchase History
| Date | Type | Sale Price | Title Company |
|---|---|---|---|
| Warranty Deed | $399,900 | Surety Land & Title | |
| Warranty Deed | $425,000 | -- | |
| Warranty Deed | $400,000 | Attorney | |
| Deed | $100 | -- | |
| Warranty Deed | $320,000 | -- | |
| Warranty Deed | $178,500 | -- | |
| Warranty Deed | $180,500 | -- | |
| Warranty Deed | $180,500 | -- |
Mortgage History
| Date | Status | Loan Amount | Loan Type |
|---|---|---|---|
| Open | $325,498 | FHA | |
| Previous Owner | $334,620 | VA | |
| Previous Owner | $409,200 | VA | |
| Previous Owner | $129,739 | New Conventional | |
| Previous Owner | $15,000 | Credit Line Revolving | |
| Previous Owner | $128,500 | Purchase Money Mortgage |
Similar Homes in the area
Source: Pensacola Association of REALTORS®
MLS Number: 664916
APN: 20-1N-30-1402-011-001
- 2042 Hamilton Crossing Dr
- 1300 Kings Way Dr
- 2349 Majestic Dr
- 1440 Kingslake Dr
- 1850 Kings Way Dr
- 446 Turnberry Rd
- 2334 Bobwhite Ln
- 1667 Condor Dr
- 1996 N Roberts Cir
- 1605 Kinsale Dr
- 1548 Pelican Point Dr
- 1610 Brampton Way
- 2345 Pompano Rd
- 1476 Longbranch Dr
- 1516 7th Ave
- 1468 Longbranch Dr
- 1450 Longbranch Dr
- 417 Childers St
- 11436 High Springs Rd
- 1825 Peace Terrace
- 2042 Hamilton Crossing Dr
- 1484 Longbranch Dr
- 2255 Liberty Loop Rd
- 2726 Blackwood Dr
- 2080 Winners Cir
- 888 Pauline St
- 941 Spring Creek Cir
- 670 Carlton Rd
- 517 Benjulyn Rd
- 9906 Holsberry Rd Unit 302
- 9610 Bowman Ave Unit C
- 1449 Greystone Dr
- 10150 Guidy Ln
- 416 Robin Rd
- 10163 Guidy Ln
- 130 E 9 Mile Rd Unit 34
- 10151 Guidy Ln Unit J1
- 9295 Ashland Ave
- 1431 W Nine Mile Rd
- 1559 W Nine Mile Rd






