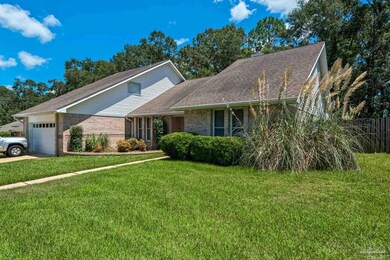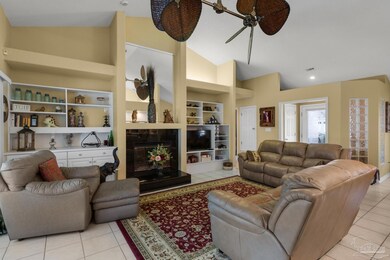
2020 Hamilton Crossing Dr Cantonment, FL 32533
Highlights
- Heated In Ground Pool
- Cathedral Ceiling
- Solid Surface Bathroom Countertops
- Contemporary Architecture
- Jetted Tub in Primary Bathroom
- Bonus Room
About This Home
As of August 2024***MOTIVATED SELLER** *BEAUTIFUL BRICK 4-BEDROOM + LARGE BONUS ROOM, 4-BATH HOME WITH A LARGE HEATED POOL & HOT TUB in the desirable Hamilton Crossing subdivision. Wonderful family home with an open floor plan and plenty of room for the family to spread out. Vaulted ceilings in the great room add to the feeling of spaciousness and built-in cabinetry on both sides of the fireplace provide a place to show case your keepsakes. The great room has two dining areas, a formal area at the front of house and a breakfast nook just off the kitchen with a view of the pool. The kitchen has plenty of cabinetry, a pull-out pantry, and stainless steel appliances. The counter tops are seamless Corian in the perfect shade of off-white. Bar seating for six connects the kitchen with the great room. The master bedroom is spacious and located down a short hallway from the kitchen. The master bedroom has a walk-in closet, trey ceiling, ceiling speakers, and large master bath with a jetted tub. The stairs just off the kitchen lead to a large bedroom and bonus room. A closet can be easily added to the bonus room making it a 5th bedroom. These two rooms are connected by a shared bath and a perfect set up for siblings. Two more spacious bedrooms and baths are located on the other side of the house. The full bath attached to the 4th bedroom has a door to the pool area for easy access. The screened-in lanai is a true oasis with a HEATED pool that is larger than most. There is ample space around the pool and in-ground fiberglass hot tub for everyone to gather or dine al fresco. Other extras are audio sound speaker system, laundry room, deep closets, intercom system, shelving in the garage, sprinkler system, and security system for peace of mind and a great school district! Call today for your personal tour!
Home Details
Home Type
- Single Family
Est. Annual Taxes
- $4,915
Year Built
- Built in 1994
Lot Details
- 9,644 Sq Ft Lot
- Lot Dimensions: 80
- Privacy Fence
- Back Yard Fenced
- Interior Lot
HOA Fees
- $8 Monthly HOA Fees
Parking
- 2 Car Garage
- Garage Door Opener
Home Design
- Contemporary Architecture
- Brick Exterior Construction
- Slab Foundation
- Frame Construction
- Shingle Roof
Interior Spaces
- 2,850 Sq Ft Home
- 1-Story Property
- Bookcases
- Cathedral Ceiling
- Ceiling Fan
- Recessed Lighting
- Fireplace
- Blinds
- Combination Dining and Living Room
- Bonus Room
- Screened Porch
- Inside Utility
- Washer and Dryer Hookup
Kitchen
- Breakfast Area or Nook
- Breakfast Bar
- <<builtInMicrowave>>
- Dishwasher
- Solid Surface Countertops
- Disposal
Flooring
- Carpet
- Tile
Bedrooms and Bathrooms
- 4 Bedrooms
- Walk-In Closet
- 4 Full Bathrooms
- Solid Surface Bathroom Countertops
- Tile Bathroom Countertop
- Cultured Marble Bathroom Countertops
- Dual Vanity Sinks in Primary Bathroom
- Jetted Tub in Primary Bathroom
- Soaking Tub
- Spa Bath
- Separate Shower
Home Security
- Home Security System
- Intercom
- Fire and Smoke Detector
Pool
- Heated In Ground Pool
- Heated Spa
- Vinyl Pool
- Screen Enclosure
Schools
- Lipscomb Elementary School
- Ransom Middle School
- Tate High School
Utilities
- Central Heating and Cooling System
- Heat Pump System
- Underground Utilities
- Electric Water Heater
- High Speed Internet
- Cable TV Available
Additional Features
- Energy-Efficient Insulation
- Rain Gutters
Community Details
- Association fees include deed restrictions
- Hamilton Crossing Subdivision
Listing and Financial Details
- Assessor Parcel Number 201N301402011001
Ownership History
Purchase Details
Home Financials for this Owner
Home Financials are based on the most recent Mortgage that was taken out on this home.Purchase Details
Home Financials for this Owner
Home Financials are based on the most recent Mortgage that was taken out on this home.Purchase Details
Home Financials for this Owner
Home Financials are based on the most recent Mortgage that was taken out on this home.Purchase Details
Purchase Details
Purchase Details
Home Financials for this Owner
Home Financials are based on the most recent Mortgage that was taken out on this home.Purchase Details
Purchase Details
Similar Homes in the area
Home Values in the Area
Average Home Value in this Area
Purchase History
| Date | Type | Sale Price | Title Company |
|---|---|---|---|
| Warranty Deed | $399,900 | Surety Land & Title | |
| Warranty Deed | $425,000 | -- | |
| Warranty Deed | $400,000 | Attorney | |
| Deed | $100 | -- | |
| Warranty Deed | $320,000 | -- | |
| Warranty Deed | $178,500 | -- | |
| Warranty Deed | $180,500 | -- | |
| Warranty Deed | $180,500 | -- |
Mortgage History
| Date | Status | Loan Amount | Loan Type |
|---|---|---|---|
| Open | $325,498 | FHA | |
| Previous Owner | $334,620 | VA | |
| Previous Owner | $409,200 | VA | |
| Previous Owner | $129,739 | New Conventional | |
| Previous Owner | $15,000 | Credit Line Revolving | |
| Previous Owner | $128,500 | Purchase Money Mortgage |
Property History
| Date | Event | Price | Change | Sq Ft Price |
|---|---|---|---|---|
| 06/27/2025 06/27/25 | Price Changed | $424,999 | -1.2% | $149 / Sq Ft |
| 05/24/2025 05/24/25 | For Sale | $430,000 | +7.5% | $151 / Sq Ft |
| 08/26/2024 08/26/24 | Sold | $399,900 | 0.0% | $140 / Sq Ft |
| 08/01/2024 08/01/24 | Pending | -- | -- | -- |
| 07/31/2024 07/31/24 | For Sale | $399,900 | -5.9% | $140 / Sq Ft |
| 08/26/2022 08/26/22 | Sold | $425,000 | -1.8% | $149 / Sq Ft |
| 07/30/2022 07/30/22 | Price Changed | $432,800 | 0.0% | $152 / Sq Ft |
| 07/19/2022 07/19/22 | Price Changed | $432,900 | -1.6% | $152 / Sq Ft |
| 06/28/2022 06/28/22 | Price Changed | $439,900 | -1.1% | $154 / Sq Ft |
| 06/23/2022 06/23/22 | Price Changed | $444,900 | -1.7% | $156 / Sq Ft |
| 06/14/2022 06/14/22 | For Sale | $452,545 | +13.1% | $159 / Sq Ft |
| 10/29/2021 10/29/21 | Sold | $400,000 | -5.9% | $140 / Sq Ft |
| 09/20/2021 09/20/21 | Pending | -- | -- | -- |
| 08/28/2021 08/28/21 | Price Changed | $425,000 | -2.3% | $149 / Sq Ft |
| 08/22/2021 08/22/21 | For Sale | $435,000 | -- | $153 / Sq Ft |
Tax History Compared to Growth
Tax History
| Year | Tax Paid | Tax Assessment Tax Assessment Total Assessment is a certain percentage of the fair market value that is determined by local assessors to be the total taxable value of land and additions on the property. | Land | Improvement |
|---|---|---|---|---|
| 2024 | $4,915 | $407,835 | -- | -- |
| 2023 | $4,915 | $395,957 | $25,700 | $370,257 |
| 2022 | $4,510 | $362,476 | $25,700 | $336,776 |
| 2021 | $2,599 | $209,748 | $0 | $0 |
| 2020 | $2,410 | $206,853 | $0 | $0 |
| 2019 | $2,367 | $202,203 | $0 | $0 |
| 2018 | $2,364 | $198,433 | $0 | $0 |
| 2017 | $2,359 | $194,352 | $0 | $0 |
| 2016 | $2,343 | $190,355 | $0 | $0 |
| 2015 | $2,337 | $189,032 | $0 | $0 |
| 2014 | $2,334 | $187,532 | $0 | $0 |
Agents Affiliated with this Home
-
ANITA ALLEN

Seller's Agent in 2025
ANITA ALLEN
Levin Rinke Realty
(850) 377-4410
3 in this area
185 Total Sales
-
Ace Khan

Seller's Agent in 2024
Ace Khan
KELLER WILLIAMS REALTY GULF COAST
(850) 748-1365
15 in this area
241 Total Sales
-
Kalab Hoover

Seller's Agent in 2022
Kalab Hoover
KELLER WILLIAMS REALTY GULF COAST
(850) 748-3170
9 in this area
260 Total Sales
-
Lewis Collins

Buyer's Agent in 2022
Lewis Collins
Levin Rinke Realty
(850) 748-1393
11 in this area
115 Total Sales
-
Leslie Banks
L
Seller's Agent in 2021
Leslie Banks
Levin Rinke Realty
(850) 380-8433
2 in this area
17 Total Sales
-
SHANNON CASTRO

Buyer's Agent in 2021
SHANNON CASTRO
KELLER WILLIAMS REALTY GULF COAST
(405) 826-0783
2 in this area
35 Total Sales
Map
Source: Pensacola Association of REALTORS®
MLS Number: 595038
APN: 20-1N-30-1402-011-001
- 2042 Hamilton Crossing Dr
- 1300 Kings Way Dr
- 1440 Kingslake Dr
- 1850 Kings Way Dr
- 1810 Winding Creek Cir
- 404 Kilkenny Way
- 1610 Brampton Way
- 2345 Pompano Rd
- 1476 Longbranch Dr
- 1468 Longbranch Dr
- 1441 Longbranch Dr
- 1450 Longbranch Dr
- 417 Childers St
- 11436 High Springs Rd
- 1825 Peace Terrace
- 11705 Cabot St
- 11401 Johnstone Dr
- 1279 Lake Dr
- 2430 Old Chemstrand Rd
- 2509 Rosedown Dr






