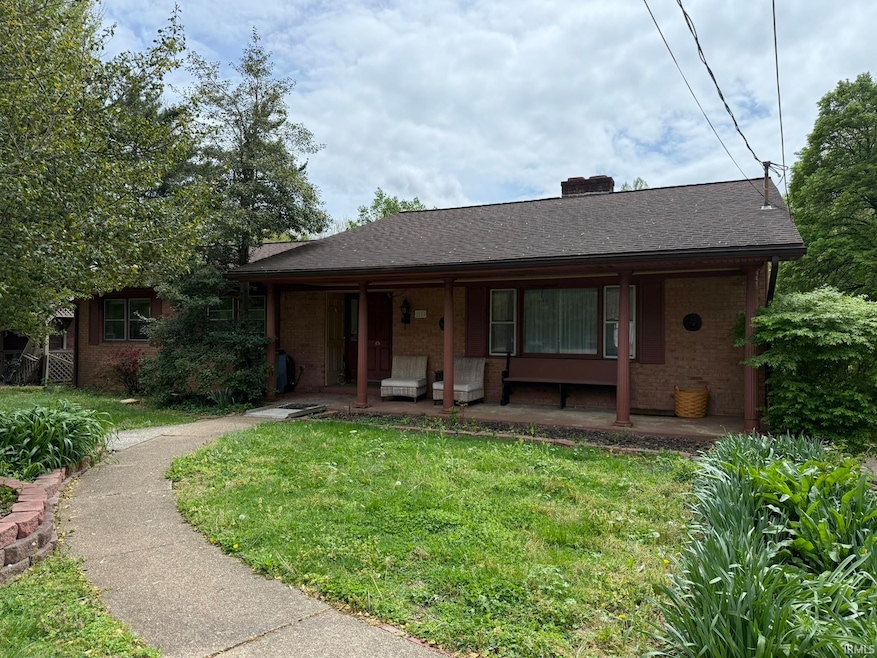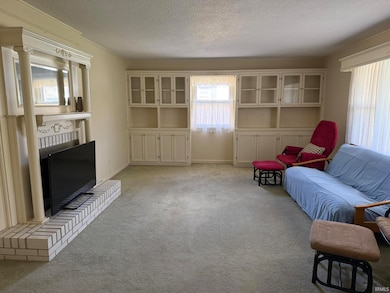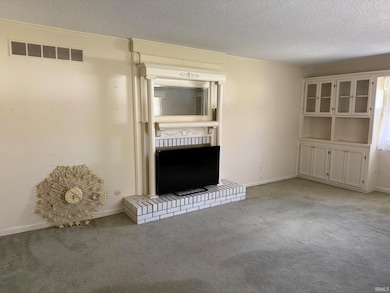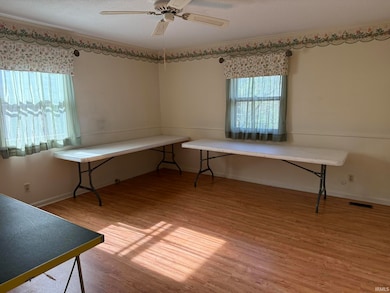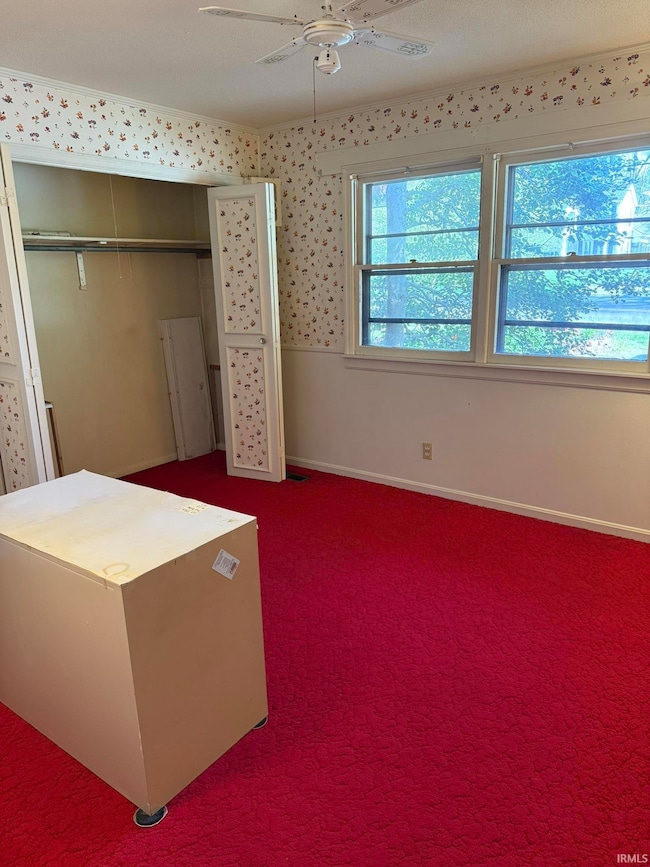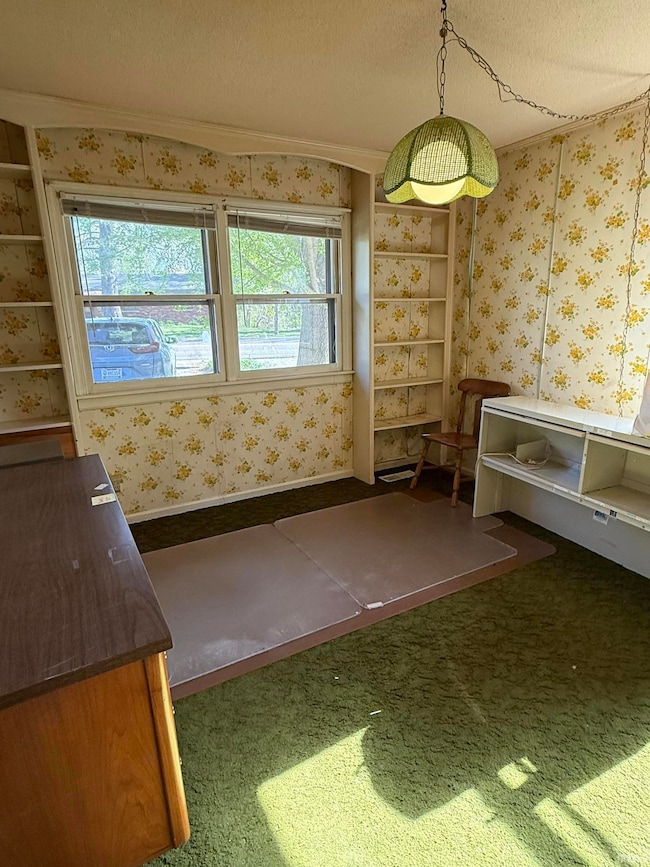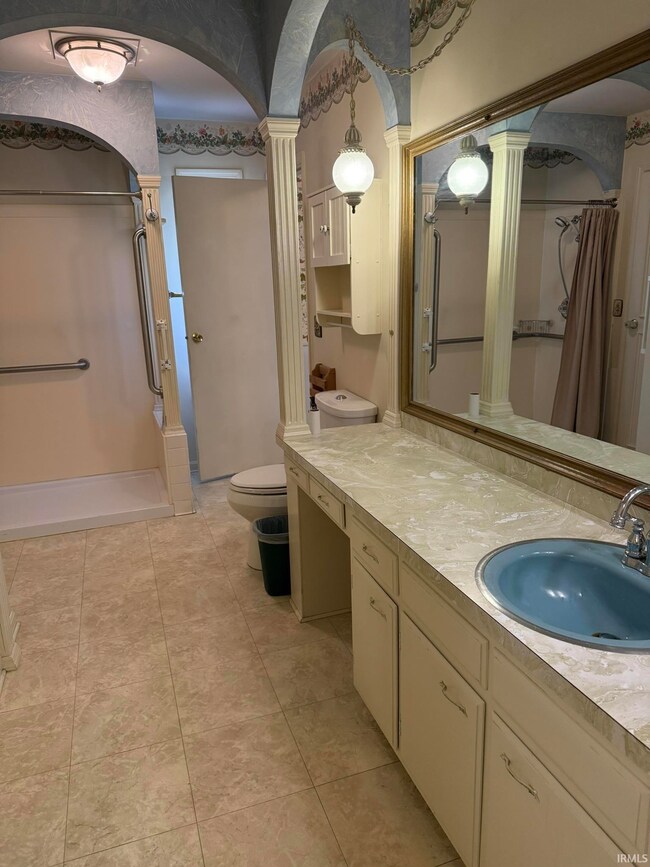
2020 Harmony Way Evansville, IN 47720
Estimated payment $726/month
Highlights
- Ranch Style House
- 2 Car Attached Garage
- Forced Air Heating and Cooling System
About This Home
THIS PROPERTY WILL BE OFFERED IN AN ONLINE ONLY AUCTION CLOSING ON JUNE 16TH @ 6PM. The LIST PRICE is the STARTING BID of the online auction, not what the property will sell for. Don’t miss this opportunity to purchase a home with great potential at auction! This spacious residence features a welcoming front porch and a foyer with a coat closet. French doors lead to a comfortable living room highlighted by a wood-burning fireplace with a charming mantle with beveled glass, and extensive built-in cabinetry for display or storage. The adjoining dining area also includes built-ins and opens to a small covered porch—ideal for enjoying your morning coffee or evening breeze. The kitchen is equipped with a Frigidaire built-in wall oven, KitchenAid gas cooktop, Asko stainless steel dishwasher, and a double stainless sink. A centrally located bathroom with shower is accessible from both the hallway and the primary bedroom. Two additional bedrooms and a large laundry room are located on the main floor. The full, walk-out basement offers even more versatility, with potential for a fourth bedroom, a den, a second bathroom with shower, a built-in bar area with double stainless sink, and abundant storage space. Additional features include a two-car garage with openers, an attached workshop area, and a lean-to for extra storage. A gazebo and yard barn, both in need of repair, are also located on the property. While the home is in need of updating, it provides a solid foundation for updates and renovations to suit your style and needs. A new roof was installed in 2005 & furnace in 2012. Clean-up of the property is in process.
Listing Agent
Curran Miller Auction & Realty Brokerage Phone: 812-474-6100 Listed on: 05/07/2025
Home Details
Home Type
- Single Family
Est. Annual Taxes
- $2,025
Year Built
- Built in 1969
Lot Details
- 0.59 Acre Lot
- Sloped Lot
Parking
- 2 Car Attached Garage
Home Design
- Ranch Style House
- Brick Exterior Construction
Interior Spaces
- Living Room with Fireplace
Bedrooms and Bathrooms
- 3 Bedrooms
Basement
- Basement Fills Entire Space Under The House
- Block Basement Construction
- 1 Bathroom in Basement
Schools
- Cynthia Heights Elementary School
- Helfrich Middle School
- Francis Joseph Reitz High School
Utilities
- Forced Air Heating and Cooling System
- Heating System Uses Gas
- Septic System
Listing and Financial Details
- Assessor Parcel Number 82-05-15-007-073.053-024
Map
Home Values in the Area
Average Home Value in this Area
Tax History
| Year | Tax Paid | Tax Assessment Tax Assessment Total Assessment is a certain percentage of the fair market value that is determined by local assessors to be the total taxable value of land and additions on the property. | Land | Improvement |
|---|---|---|---|---|
| 2024 | $1,917 | $200,600 | $26,000 | $174,600 |
| 2023 | $1,825 | $194,800 | $26,000 | $168,800 |
| 2022 | $2,024 | $195,600 | $26,000 | $169,600 |
| 2021 | $1,972 | $181,200 | $26,000 | $155,200 |
| 2020 | $1,768 | $173,400 | $26,000 | $147,400 |
| 2019 | $1,923 | $185,600 | $26,000 | $159,600 |
| 2018 | $1,888 | $185,600 | $26,000 | $159,600 |
| 2017 | $1,837 | $182,700 | $26,000 | $156,700 |
| 2016 | $1,784 | $182,600 | $26,000 | $156,600 |
| 2014 | $1,848 | $188,800 | $26,000 | $162,800 |
| 2013 | -- | $175,400 | $26,000 | $149,400 |
Property History
| Date | Event | Price | Change | Sq Ft Price |
|---|---|---|---|---|
| 05/26/2025 05/26/25 | Pending | -- | -- | -- |
| 05/07/2025 05/07/25 | For Sale | $100,000 | -- | $57 / Sq Ft |
Purchase History
| Date | Type | Sale Price | Title Company |
|---|---|---|---|
| Quit Claim Deed | -- | None Available |
Similar Homes in Evansville, IN
Source: Indiana Regional MLS
MLS Number: 202516341
APN: 82-05-15-007-073.053-024
- 1706 Harmony Way
- 1921 Hurst Ave
- 3022 Wimberg Ave
- 2601 Mesker Park Dr
- 2615 Buchanan Rd
- 906 Varner Ave
- 2521 N Red Bank Rd
- 2020 N Red Bank Rd
- 856 N Helfrich Ave
- 1211 N Red Bank Rd
- 4619 Upper Mount Vernon Rd
- 1701 Russell Ave
- 3019 Mount Vernon Ave
- 3408 Mount Vernon Ave
- 2923 Mount Vernon Ave
- 417 N Elm Ave
- 5601 W Haven Dr
- 2202 W Haven Dr
- 3001 W Michigan St
- 701 N Red Bank Rd Unit B
