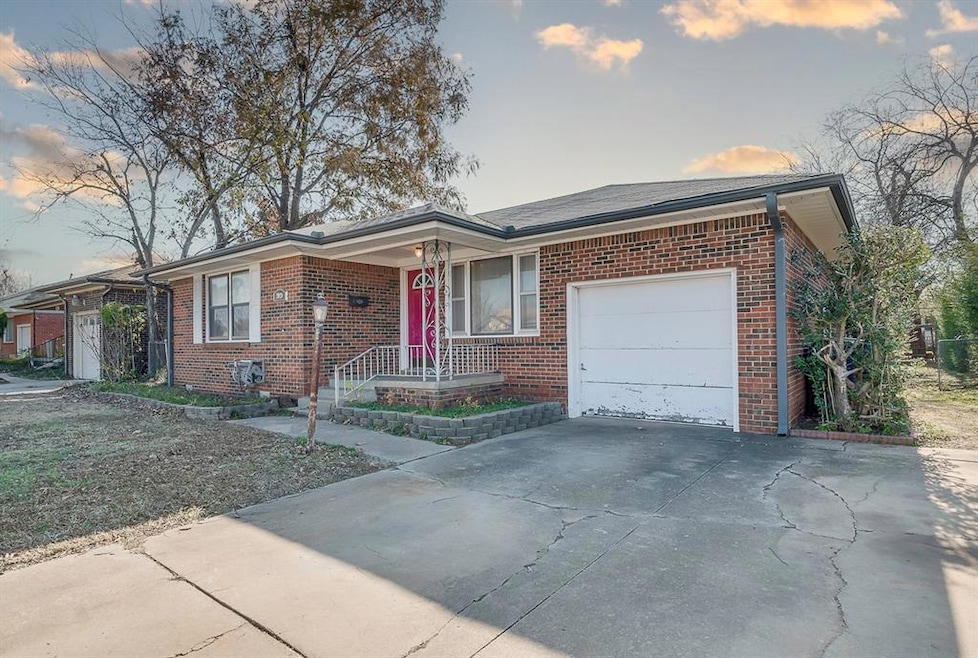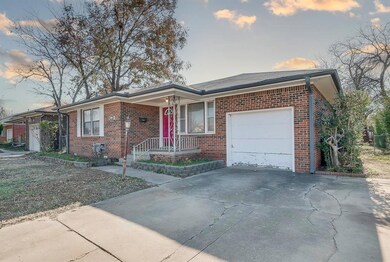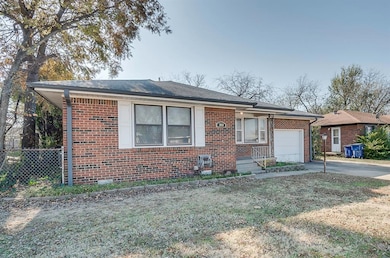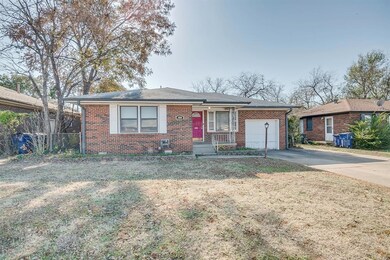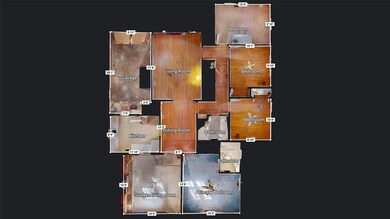
2020 Hasley Dr Oklahoma City, OK 73120
Highlights
- Ranch Style House
- 1 Car Attached Garage
- Central Heating and Cooling System
- Wood Flooring
- Interior Lot
- Ceiling Fan
About This Home
As of December 2024Welcome to 2020 Hasley Drive, a classic 1950s home located in the highly sought-after neighborhood of The Village, Oklahoma City. With 1,599 sq. ft. of living space, this 4-bedroom, 2-bathroom home offers a fantastic opportunity for renovation and investment. Situated on a .166-acre lot, the property is conveniently located near the Turnpike, Lake Hefner, Penn Square Mall, Nichols Hills shopping, and much more—perfect for easy access to everything the area has to offer.
Key Features:
Spacious Layout: Enjoy large rooms throughout, including 2 living areas, a dining room, and a cozy kitchen with a charming peek-a-boo window into the sunken living room. The sunken living room features a classic fireplace, ideal for those cold Oklahoma winter nights.
Vintage Charm: Built in 1950, this home boasts original wood floors and vintage tile, adding character and timeless appeal.
Great Potential: This home is a true fixer-upper, offering tons of potential for those looking to add value through renovation. With some updates, this house can become the home of your dreams with great After Renovation Value.
Outdoor Space: The property features a large, fully fenced yard with a chain link fence, perfect for pets, kids, or outdoor entertaining.
Large 1-Car Garage: The home includes a spacious 1-car garage with additional storage space, a rare find in this area.
Location, Location, Location: Situated in The Village, this home is just minutes from major highways, shopping, dining, and recreational opportunities, including Lake Hefner’s parks and trails.
Whether you’re an investor or a buyer looking to create your dream home, 2020 Hasley Drive offers a fantastic opportunity in one of Oklahoma City’s most desirable neighborhoods. Schedule your showing today and envision the possibilities!
Home Details
Home Type
- Single Family
Est. Annual Taxes
- $1,618
Year Built
- Built in 1950
Lot Details
- 7,240 Sq Ft Lot
- North Facing Home
- Chain Link Fence
- Interior Lot
Parking
- 1 Car Attached Garage
- Driveway
Home Design
- Ranch Style House
- Brick Exterior Construction
- Combination Foundation
- Composition Roof
Interior Spaces
- 1,599 Sq Ft Home
- Ceiling Fan
- Fireplace Features Masonry
- Wood Flooring
Bedrooms and Bathrooms
- 4 Bedrooms
- 2 Full Bathrooms
Schools
- Ridgeview Elementary School
- John Marshall Middle School
- John Marshall High School
Utilities
- Central Heating and Cooling System
Listing and Financial Details
- Legal Lot and Block 13 / 155
Ownership History
Purchase Details
Home Financials for this Owner
Home Financials are based on the most recent Mortgage that was taken out on this home.Similar Homes in Oklahoma City, OK
Home Values in the Area
Average Home Value in this Area
Purchase History
| Date | Type | Sale Price | Title Company |
|---|---|---|---|
| Warranty Deed | $180,000 | Oklahoma City Abstract | |
| Warranty Deed | $175,000 | American Security Title | |
| Warranty Deed | $180,000 | Oklahoma City Abstract | |
| Warranty Deed | $175,000 | American Security Title | |
| Warranty Deed | $180,000 | Oklahoma City Abstract | |
| Warranty Deed | $175,000 | American Security Title |
Mortgage History
| Date | Status | Loan Amount | Loan Type |
|---|---|---|---|
| Open | $170,000 | Construction | |
| Closed | $170,000 | Construction |
Property History
| Date | Event | Price | Change | Sq Ft Price |
|---|---|---|---|---|
| 07/14/2025 07/14/25 | Price Changed | $275,000 | -12.7% | $167 / Sq Ft |
| 07/04/2025 07/04/25 | Price Changed | $315,000 | +10.5% | $191 / Sq Ft |
| 06/30/2025 06/30/25 | For Sale | $285,000 | +62.9% | $173 / Sq Ft |
| 12/26/2024 12/26/24 | Sold | $175,000 | +4.2% | $109 / Sq Ft |
| 12/06/2024 12/06/24 | Pending | -- | -- | -- |
| 12/04/2024 12/04/24 | For Sale | $167,895 | -- | $105 / Sq Ft |
Tax History Compared to Growth
Tax History
| Year | Tax Paid | Tax Assessment Tax Assessment Total Assessment is a certain percentage of the fair market value that is determined by local assessors to be the total taxable value of land and additions on the property. | Land | Improvement |
|---|---|---|---|---|
| 2024 | $1,618 | $14,907 | $2,336 | $12,571 |
| 2023 | $1,618 | $14,472 | $2,411 | $12,061 |
| 2022 | $1,504 | $14,051 | $2,074 | $11,977 |
| 2021 | $1,414 | $13,642 | $2,179 | $11,463 |
| 2020 | $1,351 | $13,245 | $2,331 | $10,914 |
| 2019 | $1,314 | $12,859 | $2,245 | $10,614 |
| 2018 | $1,207 | $12,485 | $0 | $0 |
| 2017 | $1,124 | $12,461 | $2,017 | $10,444 |
| 2016 | $1,095 | $12,099 | $2,030 | $10,069 |
| 2015 | $1,068 | $11,798 | $2,001 | $9,797 |
| 2014 | $1,029 | $11,455 | $1,975 | $9,480 |
Agents Affiliated with this Home
-
Ashley Tambito
A
Seller's Agent in 2025
Ashley Tambito
Black Label Realty
(405) 934-2793
24 Total Sales
-
Tom Hall

Seller's Agent in 2024
Tom Hall
Keller Williams Realty Elite
(405) 209-9612
3 in this area
244 Total Sales
-
Caden Parham
C
Buyer's Agent in 2024
Caden Parham
Jason Turner Real Estate LLC
(580) 791-0520
2 in this area
50 Total Sales
Map
Source: MLSOK
MLS Number: 1145686
APN: 179701180
- 2100 Hasley Dr
- 2008 Downing St
- 2028 Carlisle Rd
- 1901 Hasley Dr
- 2204 Churchill Place
- 2244 Downing St
- 2409 W Britton Rd
- 2109 Brighton Ave
- 1921 Westchester Dr
- 1829 Westchester Dr
- 2104 Westchester Dr
- 1817 Westchester Dr
- 1731 Carlisle Rd
- 2424 Ashley Dr
- 1830 Westminster Place
- 1730 Andover Ct
- 2603 Drakestone Ave
- 2826 Guilford Ln
- 1738 Westchester Dr
- 2824 Guilford Ln
