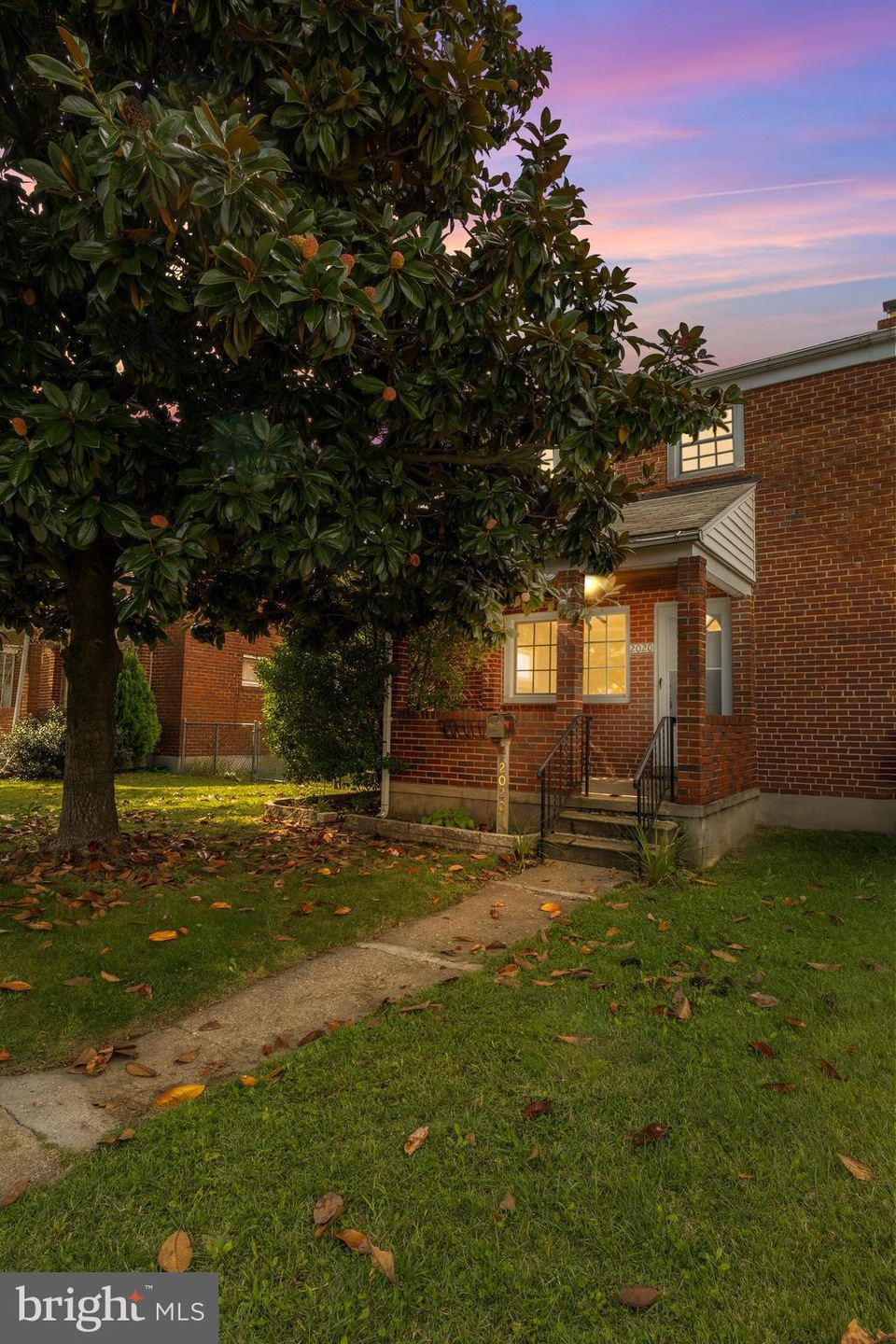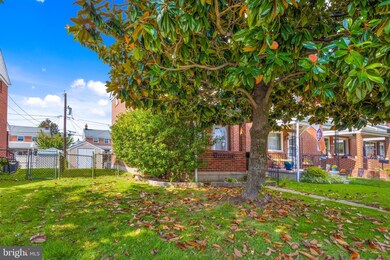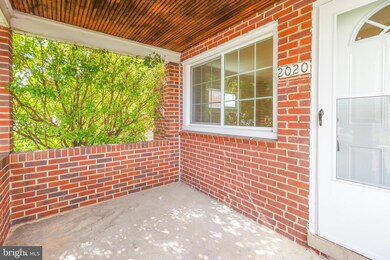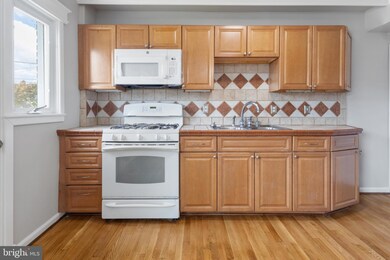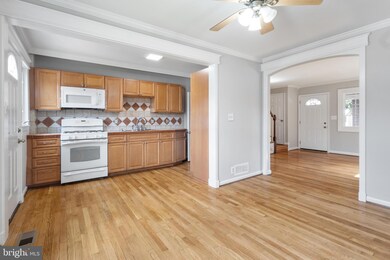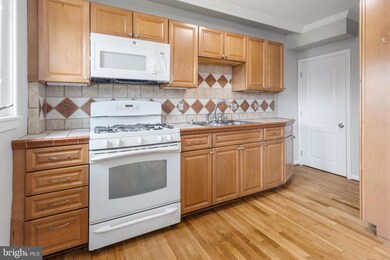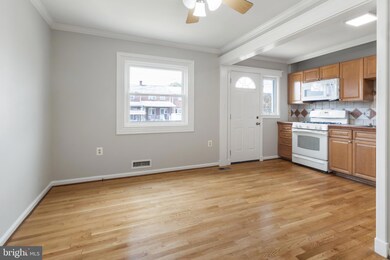
2020 Holborn Rd Dundalk, MD 21222
Highlights
- No HOA
- Ceiling Fan
- 4-minute walk to Stansbury Park
- Central Heating and Cooling System
- Walk-Up Access
About This Home
As of January 20253 bedrooms, end of group, freshly painted and beautiful hardwood floors. Large kitchen/dining room area. Professional pics coming soon!!!!
Located in the desirable Stanbrook community. Walk to the near by park which offers a playground, fishing pier and walking path. Shopping center within walking distance offering many restaurants and shopping options.
Townhouse Details
Home Type
- Townhome
Est. Annual Taxes
- $1,528
Year Built
- Built in 1955
Lot Details
- 2,800 Sq Ft Lot
- Ground Rent of $96 per year
Home Design
- Brick Exterior Construction
- Block Foundation
Interior Spaces
- Property has 3 Levels
- Ceiling Fan
Bedrooms and Bathrooms
- 3 Bedrooms
Partially Finished Basement
- Heated Basement
- Walk-Up Access
- Connecting Stairway
- Interior and Rear Basement Entry
Parking
- 1 Parking Space
- 1 Driveway Space
- On-Street Parking
Schools
- Grange Elementary School
- General John Stricker Middle School
- Patapsco High & Center For Arts
Utilities
- Central Heating and Cooling System
- Cooling System Utilizes Natural Gas
- Natural Gas Water Heater
- Cable TV Available
Community Details
- No Home Owners Association
- Stanbrook Subdivision
Listing and Financial Details
- Tax Lot 36
- Assessor Parcel Number 04121218012870
Ownership History
Purchase Details
Home Financials for this Owner
Home Financials are based on the most recent Mortgage that was taken out on this home.Purchase Details
Home Financials for this Owner
Home Financials are based on the most recent Mortgage that was taken out on this home.Purchase Details
Similar Homes in the area
Home Values in the Area
Average Home Value in this Area
Purchase History
| Date | Type | Sale Price | Title Company |
|---|---|---|---|
| Deed | $1,600 | Sage Title | |
| Assignment Deed | $230,000 | Sage Title | |
| Assignment Deed | $230,000 | Sage Title | |
| Deed | $84,000 | -- |
Mortgage History
| Date | Status | Loan Amount | Loan Type |
|---|---|---|---|
| Open | $223,100 | New Conventional | |
| Closed | $223,100 | New Conventional | |
| Previous Owner | $156,050 | New Conventional | |
| Previous Owner | $162,718 | Stand Alone Refi Refinance Of Original Loan |
Property History
| Date | Event | Price | Change | Sq Ft Price |
|---|---|---|---|---|
| 01/14/2025 01/14/25 | Sold | $230,000 | -2.1% | $198 / Sq Ft |
| 12/10/2024 12/10/24 | Pending | -- | -- | -- |
| 11/20/2024 11/20/24 | Price Changed | $234,900 | -5.2% | $202 / Sq Ft |
| 10/24/2024 10/24/24 | Price Changed | $247,900 | -2.7% | $213 / Sq Ft |
| 10/03/2024 10/03/24 | For Sale | $254,900 | -- | $219 / Sq Ft |
Tax History Compared to Growth
Tax History
| Year | Tax Paid | Tax Assessment Tax Assessment Total Assessment is a certain percentage of the fair market value that is determined by local assessors to be the total taxable value of land and additions on the property. | Land | Improvement |
|---|---|---|---|---|
| 2025 | $3,382 | $149,900 | -- | -- |
| 2024 | $3,382 | $138,000 | $0 | $0 |
| 2023 | $1,603 | $126,100 | $38,000 | $88,100 |
| 2022 | $2,919 | $123,933 | $0 | $0 |
| 2021 | $2,634 | $121,767 | $0 | $0 |
| 2020 | $2,634 | $119,600 | $38,000 | $81,600 |
| 2019 | $2,499 | $116,600 | $0 | $0 |
| 2018 | $2,363 | $113,600 | $0 | $0 |
| 2017 | $2,214 | $110,600 | $0 | $0 |
| 2016 | $1,882 | $110,600 | $0 | $0 |
| 2015 | $1,882 | $110,600 | $0 | $0 |
| 2014 | $1,882 | $121,600 | $0 | $0 |
Agents Affiliated with this Home
-
Donna Steffe

Seller's Agent in 2025
Donna Steffe
RE/MAX
(443) 980-4516
70 in this area
138 Total Sales
-
Anne Perrone

Buyer's Agent in 2025
Anne Perrone
Berkshire Hathaway HomeServices Homesale Realty
(410) 937-0019
6 in this area
119 Total Sales
Map
Source: Bright MLS
MLS Number: MDBC2108296
APN: 12-1218012870
- 2743 Kirkleigh Rd
- 2026 Wareham Rd
- 1940 Wareham Rd
- 7612 Dunmanway
- 2739 Moorgate Rd
- 2754 Moorgate Rd
- 1945 Midland Rd
- 2338 Searles Rd
- 2302 Searles Rd
- 1914 Midland Rd
- 25 Vista Mobile Dr
- 27 Vista Mobile Dr
- 1944 Church Rd
- 3112 Baybriar Rd
- 3129 Sollers Point Rd
- 3135 Sollers Point Rd
- 63 Vista Mobile Dr
- 3128 Yorkway
- 8109 Secluded Cove Ln
- 3145 Yorkway
