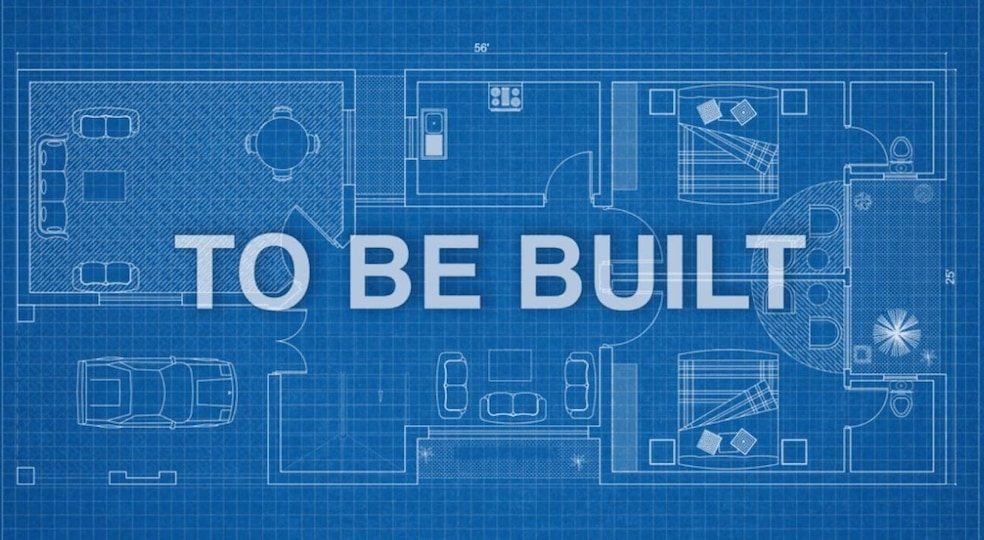
2020 Huntington Ln Pleasant View, TN 37146
Coopertown NeighborhoodHighlights
- Community Pool
- Walk-In Closet
- Patio
- 2 Car Attached Garage
- Cooling Available
- Tile Flooring
About This Home
As of August 2025Bramante 2 story floor plan: Ranch style home with an upstairs loft and extra bedroom/bathroom. Brand new community Derby Meadows in Pleasant View, TN! A scenic community with spacious floorplans, upgraded finishes, and community amenities; dog park and pool – all just 2 miles from I-24 & nestled between Nashville & Clarksville. Beautiful community, flat lots, a product lineup that offers single-level living, and larger two-story homes. Homes include hard surface upgrades, tile shower, 12x10' patios, 42" cabinets and more.
Last Agent to Sell the Property
Ryan Homes Brokerage Phone: 6156199056 License #381264 Listed on: 03/15/2025
Last Buyer's Agent
NONMLS NONMLS
License #2211
Home Details
Home Type
- Single Family
Est. Annual Taxes
- $2,684
Year Built
- Built in 2025
HOA Fees
- $55 Monthly HOA Fees
Parking
- 2 Car Attached Garage
Home Design
- Hardboard
Interior Spaces
- 2,325 Sq Ft Home
- Property has 2 Levels
- ENERGY STAR Qualified Windows
- Interior Storage Closet
- Smart Thermostat
Kitchen
- Microwave
- Dishwasher
Flooring
- Carpet
- Tile
- Vinyl
Bedrooms and Bathrooms
- 4 Bedrooms | 3 Main Level Bedrooms
- Walk-In Closet
- 3 Full Bathrooms
- Dual Flush Toilets
Schools
- Coopertown Elementary School
- Coopertown Middle School
- Springfield High School
Utilities
- Cooling Available
- Central Heating
- Floor Furnace
- Private Sewer
Additional Features
- Patio
- Level Lot
Listing and Financial Details
- Property Available on 7/15/25
- Tax Lot 49
Community Details
Overview
- $450 One-Time Secondary Association Fee
- Association fees include trash
- Derby Meadows Subdivision
Recreation
- Community Pool
Similar Homes in Pleasant View, TN
Home Values in the Area
Average Home Value in this Area
Property History
| Date | Event | Price | Change | Sq Ft Price |
|---|---|---|---|---|
| 08/07/2025 08/07/25 | Sold | $383,240 | 0.0% | $165 / Sq Ft |
| 03/15/2025 03/15/25 | Pending | -- | -- | -- |
| 03/15/2025 03/15/25 | For Sale | $383,240 | -- | $165 / Sq Ft |
Tax History Compared to Growth
Agents Affiliated with this Home
-
Chantelle Nikkel
C
Seller's Agent in 2025
Chantelle Nikkel
Ryan Homes
5 in this area
5 Total Sales
-
Parker Reynolds
P
Seller Co-Listing Agent in 2025
Parker Reynolds
Ryan Homes
(615) 716-4400
10 in this area
84 Total Sales
-
N
Buyer's Agent in 2025
NONMLS NONMLS
Map
Source: Realtracs
MLS Number: 2804703
- 2063 Huntington Ln
- 2068 Huntington Ln
- 2073 Huntington Ln
- 2078 Huntington Ln
- 2041 Huntington Ln
- 2040 Huntington Ln
- 2088 Huntington Ln
- 2091 Huntington Ln
- 2101 Huntington Ln
- 1216 Bay Meadows Way
- 1226 Bay Meadows Way
- 1124 Bay Meadows Way
- 1269 Bay Meadows Way
- Greenwood Plan at Derby Meadows
- Bramante 2-Story Plan at Derby Meadows
- Columbia Plan at Derby Meadows
- Alberti Ranch Plan at Derby Meadows
- 1268 Bay Meadows Way
- 1278 Bay Meadows Way
- 1318 Bay Meadows Way






