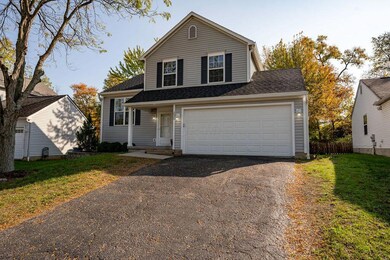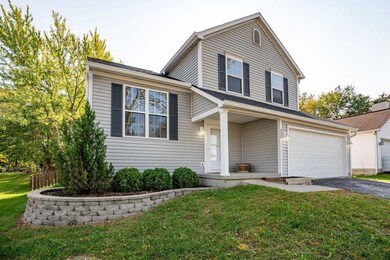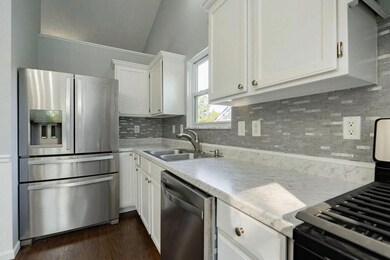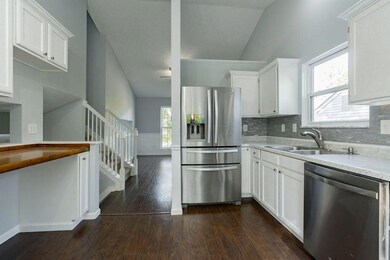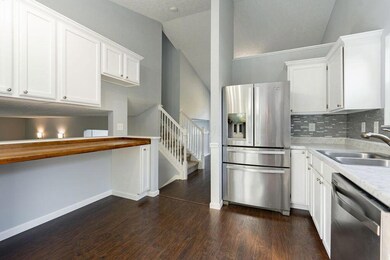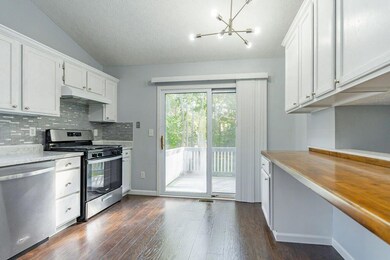
2020 Manley Way Grove City, OH 43123
Highlights
- Deck
- 2 Car Attached Garage
- Central Air
- Fenced Yard
- Patio
- Carpet
About This Home
As of November 2024Beautifully renovated 4-level split home in the Southwestern City School District is ready for the market. This 3 bed, 2.5 bath, 1,500+sqft structure features all fresh paint, new flooring, new countertops, new garage door, new roof and more! Located in the southwest pocket of Columbus, you have an easy commute to downtown, Grove City, and all major highways. Having been updated from top to bottom, enjoy the security of knowing nothing to do but to move in. With having multiple finished levels, there is ample space for an office, media room, dining room, or playroom. Outside you will find a large fenced-in yard surrounding a newly stained deck leading down to a large pave patio. Make sure to put this one on your list!
Last Agent to Sell the Property
RE/MAX Town Center License #2012000245 Listed on: 10/18/2024

Home Details
Home Type
- Single Family
Est. Annual Taxes
- $2,639
Year Built
- Built in 1995
Lot Details
- 10,019 Sq Ft Lot
- Fenced Yard
Parking
- 2 Car Attached Garage
Home Design
- Split Level Home
- Quad-Level Property
- Block Foundation
- Vinyl Siding
Interior Spaces
- 1,525 Sq Ft Home
- Insulated Windows
- Laundry on lower level
Kitchen
- Electric Range
- Microwave
- Dishwasher
Flooring
- Carpet
- Vinyl
Bedrooms and Bathrooms
- 3 Bedrooms
Basement
- Partial Basement
- Recreation or Family Area in Basement
Outdoor Features
- Deck
- Patio
Utilities
- Central Air
- Heating System Uses Gas
- Gas Water Heater
Listing and Financial Details
- Assessor Parcel Number 570-227848
Ownership History
Purchase Details
Home Financials for this Owner
Home Financials are based on the most recent Mortgage that was taken out on this home.Purchase Details
Home Financials for this Owner
Home Financials are based on the most recent Mortgage that was taken out on this home.Purchase Details
Home Financials for this Owner
Home Financials are based on the most recent Mortgage that was taken out on this home.Purchase Details
Purchase Details
Home Financials for this Owner
Home Financials are based on the most recent Mortgage that was taken out on this home.Purchase Details
Home Financials for this Owner
Home Financials are based on the most recent Mortgage that was taken out on this home.Purchase Details
Home Financials for this Owner
Home Financials are based on the most recent Mortgage that was taken out on this home.Similar Homes in the area
Home Values in the Area
Average Home Value in this Area
Purchase History
| Date | Type | Sale Price | Title Company |
|---|---|---|---|
| Warranty Deed | $320,000 | Powell Title | |
| Warranty Deed | $320,000 | Powell Title | |
| Warranty Deed | $245,000 | Crown Search Services Ltd | |
| Limited Warranty Deed | -- | None Available | |
| Sheriffs Deed | $94,100 | Attorney | |
| Interfamily Deed Transfer | -- | None Available | |
| Executors Deed | $131,000 | Prefered Ti | |
| Deed | $108,975 | -- |
Mortgage History
| Date | Status | Loan Amount | Loan Type |
|---|---|---|---|
| Open | $288,000 | New Conventional | |
| Closed | $288,000 | New Conventional | |
| Previous Owner | $131,550 | New Conventional | |
| Previous Owner | $115,600 | Purchase Money Mortgage | |
| Previous Owner | $25,000 | Credit Line Revolving | |
| Previous Owner | $50,000 | Fannie Mae Freddie Mac | |
| Previous Owner | $130,000 | Unknown | |
| Previous Owner | $138,500 | Unknown | |
| Previous Owner | $87,150 | New Conventional |
Property History
| Date | Event | Price | Change | Sq Ft Price |
|---|---|---|---|---|
| 03/27/2025 03/27/25 | Off Market | $138,500 | -- | -- |
| 11/15/2024 11/15/24 | Sold | $320,000 | +1.6% | $210 / Sq Ft |
| 10/18/2024 10/18/24 | For Sale | $314,900 | +28.5% | $206 / Sq Ft |
| 07/01/2021 07/01/21 | Sold | $245,000 | +6.6% | $161 / Sq Ft |
| 06/22/2021 06/22/21 | Pending | -- | -- | -- |
| 06/10/2021 06/10/21 | For Sale | $229,900 | +66.0% | $151 / Sq Ft |
| 06/15/2016 06/15/16 | Sold | $138,500 | +3.7% | $101 / Sq Ft |
| 05/16/2016 05/16/16 | Pending | -- | -- | -- |
| 02/23/2016 02/23/16 | For Sale | $133,500 | -- | $97 / Sq Ft |
Tax History Compared to Growth
Tax History
| Year | Tax Paid | Tax Assessment Tax Assessment Total Assessment is a certain percentage of the fair market value that is determined by local assessors to be the total taxable value of land and additions on the property. | Land | Improvement |
|---|---|---|---|---|
| 2024 | $2,725 | $71,820 | $22,050 | $49,770 |
| 2023 | $2,639 | $71,820 | $22,050 | $49,770 |
| 2022 | $2,596 | $51,840 | $8,400 | $43,440 |
| 2021 | $2,581 | $51,840 | $8,400 | $43,440 |
| 2020 | $2,566 | $51,840 | $8,400 | $43,440 |
| 2019 | $2,427 | $43,260 | $7,000 | $36,260 |
| 2018 | $1,313 | $43,260 | $7,000 | $36,260 |
| 2017 | $2,296 | $43,260 | $7,000 | $36,260 |
| 2016 | $2,188 | $36,160 | $7,140 | $29,020 |
| 2015 | $1,200 | $36,160 | $7,140 | $29,020 |
| 2014 | $2,190 | $36,160 | $7,140 | $29,020 |
| 2013 | $1,207 | $40,180 | $7,945 | $32,235 |
Agents Affiliated with this Home
-
Nate Nester

Seller's Agent in 2024
Nate Nester
RE/MAX
(614) 578-0260
6 in this area
88 Total Sales
-
Ron Kendle

Seller Co-Listing Agent in 2024
Ron Kendle
RE/MAX
(614) 325-6295
3 in this area
281 Total Sales
-
Brandon Thompson

Buyer's Agent in 2024
Brandon Thompson
Red 1 Realty
(614) 579-8064
4 in this area
135 Total Sales
-
David Baker

Seller's Agent in 2021
David Baker
Baker Realty Group
(614) 989-5662
8 in this area
134 Total Sales
-
Elizabeth Lanter

Seller's Agent in 2016
Elizabeth Lanter
Howard Hanna Real Estate Svcs
(614) 679-9365
Map
Source: Columbus and Central Ohio Regional MLS
MLS Number: 224036980
APN: 570-227848
- 2016 Sondra Ln
- 2984 Crocker Run Rd
- 2903 Rivercliff Rd
- 1836 Glenmate Ct
- 2117 Drumlin Dr
- 2433 Nedra St
- 2253 Topaz Dr
- 2267 Anndel Ct
- 4745 Big Run Rd E
- 2340 Charlemagne St
- 2389 Bluff Run Dr
- 2424 Warfield Dr
- 2421 Nugget Dr
- 3321 Joes Way
- 3146 Andy Terrace
- 2011 Bluffstone Ct
- 1657 Ripplebrook Rd
- 3336 Western Hill Ct
- 1340 Bronwyn Ave
- 1770 Rivermont Rd

