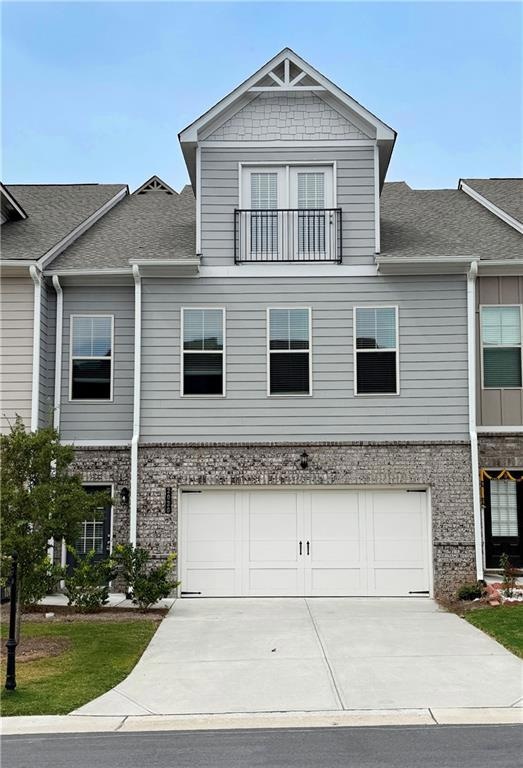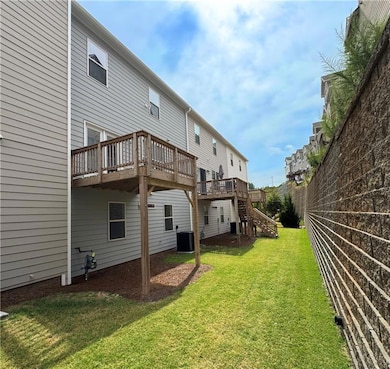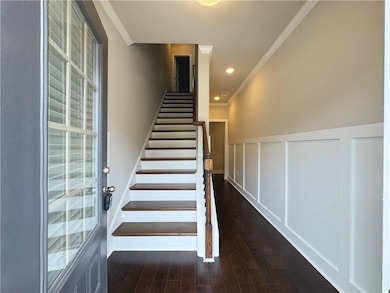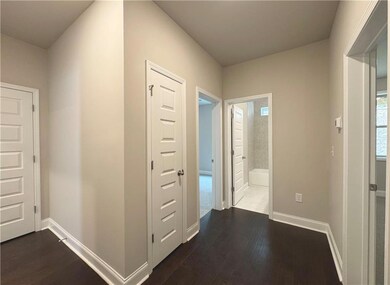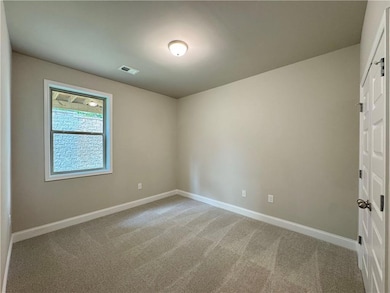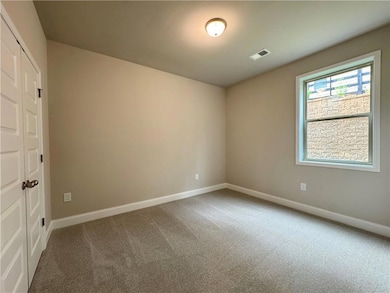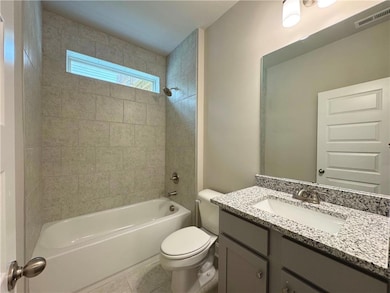2020 Manor Pointe Dr Unit 19 Cumming, GA 30041
Estimated payment $3,008/month
Total Views
1,776
3
Beds
2.5
Baths
2,392
Sq Ft
$188
Price per Sq Ft
Highlights
- Open-Concept Dining Room
- New Construction
- Deck
- Mashburn Elementary School Rated A
- Mountain View
- Wood Flooring
About This Home
This home is located at 2020 Manor Pointe Dr Unit 19, Cumming, GA 30041 and is currently priced at $449,500, approximately $187 per square foot. This property was built in 2022. 2020 Manor Pointe Dr Unit 19 is a home located in Forsyth County with nearby schools including Mashburn Elementary School, Lakeside Middle School, and Forsyth Central High School.
Townhouse Details
Home Type
- Townhome
Est. Annual Taxes
- $4,423
Year Built
- Built in 2022 | New Construction
Lot Details
- 1,307 Sq Ft Lot
- Two or More Common Walls
- Cul-De-Sac
HOA Fees
- $270 Monthly HOA Fees
Parking
- 2 Car Garage
Home Design
- Composition Roof
- Concrete Siding
- Cement Siding
- Brick Front
- Concrete Perimeter Foundation
Interior Spaces
- 2,392 Sq Ft Home
- 3-Story Property
- Ceiling height of 9 feet on the lower level
- Fireplace With Gas Starter
- Double Pane Windows
- Insulated Windows
- Living Room with Fireplace
- Open-Concept Dining Room
- Mountain Views
- Laundry on upper level
Kitchen
- Microwave
- Dishwasher
- Stone Countertops
Flooring
- Wood
- Carpet
- Ceramic Tile
Bedrooms and Bathrooms
- 3 Bedrooms
- Dual Vanity Sinks in Primary Bathroom
Home Security
Schools
- Mashburn Elementary School
- Lakeside - Forsyth Middle School
- Forsyth Central High School
Utilities
- Central Heating and Cooling System
- Heating System Uses Natural Gas
- 220 Volts
- 110 Volts
- Cable TV Available
Additional Features
- Energy-Efficient Windows
- Deck
Listing and Financial Details
- Home warranty included in the sale of the property
- Assessor Parcel Number 198 607
Community Details
Overview
- 78 Units
- High Pointe View Subdivision
- FHA/VA Approved Complex
- Rental Restrictions
Recreation
- Community Pool
Security
- Fire and Smoke Detector
Map
Create a Home Valuation Report for This Property
The Home Valuation Report is an in-depth analysis detailing your home's value as well as a comparison with similar homes in the area
Home Values in the Area
Average Home Value in this Area
Tax History
| Year | Tax Paid | Tax Assessment Tax Assessment Total Assessment is a certain percentage of the fair market value that is determined by local assessors to be the total taxable value of land and additions on the property. | Land | Improvement |
|---|---|---|---|---|
| 2025 | $4,423 | $204,808 | $58,000 | $146,808 |
| 2024 | $4,423 | $180,388 | $58,000 | $122,388 |
| 2023 | $1,083 | $44,000 | $44,000 | $0 |
| 2022 | $958 | $28,000 | $28,000 | $0 |
Source: Public Records
Property History
| Date | Event | Price | List to Sale | Price per Sq Ft |
|---|---|---|---|---|
| 09/10/2025 09/10/25 | For Sale | $449,500 | -- | $188 / Sq Ft |
Source: First Multiple Listing Service (FMLS)
Source: First Multiple Listing Service (FMLS)
MLS Number: 7647429
APN: 198-607
Nearby Homes
- 2020 Manor Pointe Dr
- Farley Plan at High Pointe View
- 2130 Manor Pointe Dr
- 1735 Villas Overlook
- 2340 Manor Pointe Dr
- 1450 Lockridge Dr
- 1820 Ridge Rd
- 1950 Buford Dam Rd Unit 202
- 1950 Buford Dam Rd Unit 801
- 2130 Hickory Cove Unit 5
- 2105 Kemp Dr
- 1310 Timber Lake Trail
- 1330 Timber Lake Trail
- 2300 Habersham Marina Rd Unit 103
- 2840 Waverly Walk Point
- 1025 Timber Lake Trail Unit 1
- 1170 Spring Oak Way
- 2215 Manor Pointe Dr
- 2220 Manor Pointe Dr
- 2820 Paddle Point Ln
- 109 Fairway Dr
- 2250 Rebel Rd
- 2845 Ballast Point Ct
- 2865 Maple Park Place Unit 44
- 2655 Merry Rd
- 2585 Maple Leaf Terrace
- 3502 Tradewinds Dr
- 2960 Goldmine Rd
- 2835 Sulky Ct
- 2870 Roanoke Rd
- 1235 Weatherway Ln
- 1244 Winterhaven Dr
- 1500 Westshore Dr
- 3200 Rockport Ct Unit 6
- 98 Buford Dam Rd Unit ID1328928P
- 98 Buford Dam Rd Unit ID1328930P
- 1440 Gran Forest Dr
