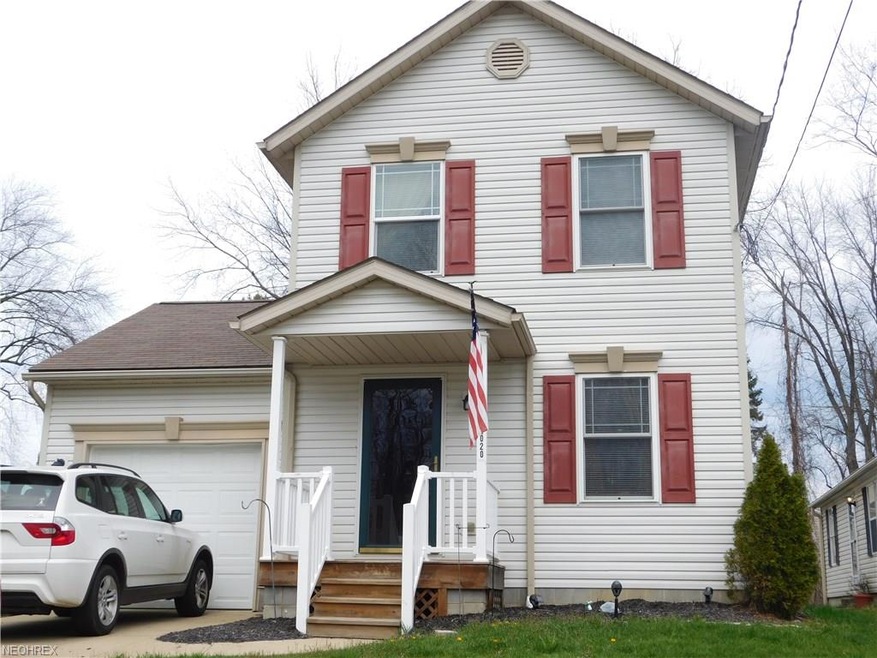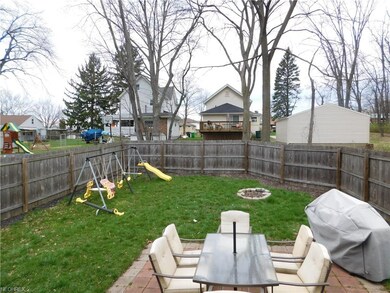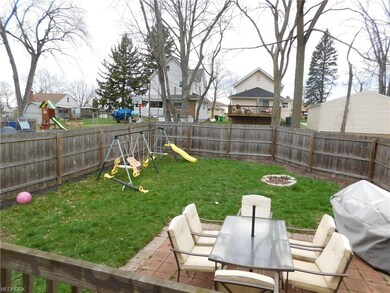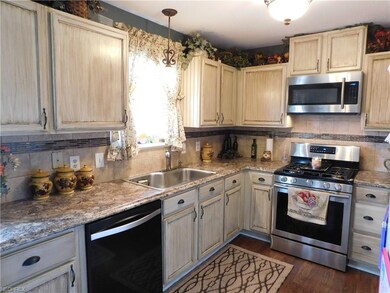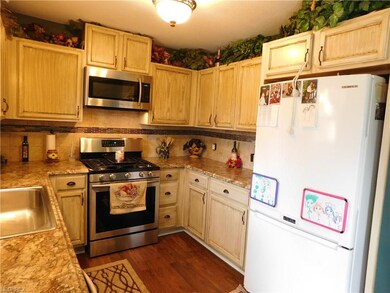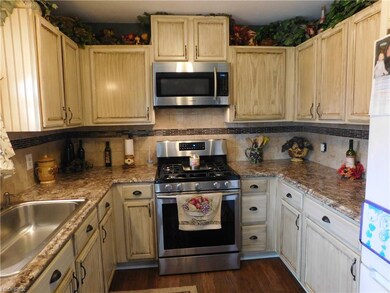
2020 Massachusetts Ave SE Massillon, OH 44646
New England NeighborhoodEstimated Value: $166,000 - $237,000
Highlights
- Colonial Architecture
- 1 Car Attached Garage
- Forced Air Heating and Cooling System
About This Home
As of May 2017Absolutely immaculate home in Massillon. What a beauty built in 2006. 3 nice sized bedroom, great closet space, updated home. New carpet and paint through out. Beautiful kitchen and great counter space with all appliances. Spacious laundry room. Sliding doors lead out to a huge fenced in yard This one won't last.
Last Agent to Sell the Property
Tracy Wanner
Deleted Agent License #2008001593 Listed on: 04/03/2017
Last Buyer's Agent
Tracy Wanner
Deleted Agent License #2008001593 Listed on: 04/03/2017
Home Details
Home Type
- Single Family
Est. Annual Taxes
- $1,628
Year Built
- Built in 2006
Lot Details
- 4,800
Home Design
- Colonial Architecture
- Asphalt Roof
Kitchen
- Range
- Microwave
- Dishwasher
Bedrooms and Bathrooms
- 3 Bedrooms
Parking
- 1 Car Attached Garage
- Garage Door Opener
Utilities
- Forced Air Heating and Cooling System
- Heating System Uses Gas
Additional Features
- 2-Story Property
- 4,800 Sq Ft Lot
Community Details
- Massillon Community
Listing and Financial Details
- Assessor Parcel Number 00613931
Ownership History
Purchase Details
Home Financials for this Owner
Home Financials are based on the most recent Mortgage that was taken out on this home.Purchase Details
Home Financials for this Owner
Home Financials are based on the most recent Mortgage that was taken out on this home.Purchase Details
Home Financials for this Owner
Home Financials are based on the most recent Mortgage that was taken out on this home.Purchase Details
Purchase Details
Purchase Details
Home Financials for this Owner
Home Financials are based on the most recent Mortgage that was taken out on this home.Purchase Details
Similar Homes in Massillon, OH
Home Values in the Area
Average Home Value in this Area
Purchase History
| Date | Buyer | Sale Price | Title Company |
|---|---|---|---|
| Burns Meredith Tyles | $103,000 | None Available | |
| Spangler Michael R | $84,900 | None Available | |
| Onderko Stephanie | $87,500 | Attorney | |
| Residential Solutions Inc | $37,500 | Nova Title Agency Inc | |
| Deutsche Bank National Trust Co | $82,000 | None Available | |
| Miller Daniel | $124,900 | First Security Title Corp | |
| Evergreen Homes Llc | $7,500 | First Security Title Corp |
Mortgage History
| Date | Status | Borrower | Loan Amount |
|---|---|---|---|
| Open | Burns Meredith Tyles | $101,134 | |
| Previous Owner | Spangler Ii Michael R | $82,702 | |
| Previous Owner | Spangler Michael R | $83,361 | |
| Previous Owner | Onderko Stephanie | $85,914 | |
| Previous Owner | Miller Daniel | $99,920 | |
| Previous Owner | Evergreen Homes Llc | $2,000,000 |
Property History
| Date | Event | Price | Change | Sq Ft Price |
|---|---|---|---|---|
| 05/24/2017 05/24/17 | Sold | $103,000 | -1.9% | $79 / Sq Ft |
| 04/06/2017 04/06/17 | Pending | -- | -- | -- |
| 04/03/2017 04/03/17 | For Sale | $105,000 | +23.7% | $81 / Sq Ft |
| 03/17/2014 03/17/14 | Sold | $84,900 | -0.1% | $66 / Sq Ft |
| 02/07/2014 02/07/14 | Pending | -- | -- | -- |
| 10/25/2013 10/25/13 | For Sale | $85,000 | -- | $66 / Sq Ft |
Tax History Compared to Growth
Tax History
| Year | Tax Paid | Tax Assessment Tax Assessment Total Assessment is a certain percentage of the fair market value that is determined by local assessors to be the total taxable value of land and additions on the property. | Land | Improvement |
|---|---|---|---|---|
| 2024 | -- | $57,930 | $6,550 | $51,380 |
| 2023 | $2,509 | $42,320 | $5,110 | $37,210 |
| 2022 | $2,512 | $42,320 | $5,110 | $37,210 |
| 2021 | $2,547 | $42,320 | $5,110 | $37,210 |
| 2020 | $1,774 | $32,060 | $4,200 | $27,860 |
| 2019 | $2,428 | $32,060 | $4,200 | $27,860 |
| 2018 | $1,738 | $32,060 | $4,200 | $27,860 |
| 2017 | $1,775 | $30,590 | $3,430 | $27,160 |
| 2016 | $1,628 | $27,580 | $3,430 | $24,150 |
| 2015 | $1,606 | $27,580 | $3,430 | $24,150 |
| 2014 | $1,611 | $26,710 | $3,330 | $23,380 |
| 2013 | $828 | $27,310 | $3,330 | $23,980 |
Agents Affiliated with this Home
-

Seller's Agent in 2017
Tracy Wanner
Deleted Agent
-
Jeff Harris

Seller's Agent in 2014
Jeff Harris
RE/MAX
(330) 323-5145
2 in this area
238 Total Sales
-
David Angione

Buyer's Agent in 2014
David Angione
DeHOFF REALTORS
(330) 323-6396
84 Total Sales
Map
Source: MLS Now
MLS Number: 3890598
APN: 00613931
- 223 20th St SE
- 0 Lincoln Way E
- 2318 Massachusetts Ave SE
- 2213 Cambridge Ave SE
- 316 Underhill Dr SE
- 318 24th St SE
- 426 Thomas Cir NE
- 1857 Jefferson Rd NE
- 2001 Deerfield Ln NE
- 2410 Tanglewood Dr NE
- 360 Virginia St SE
- 1706 Jefferson Rd NE
- 1212 Tremont Ave SE
- 2341 Eastwood Ave NE
- 1238 Rodman Ave NE
- 438 Wales Rd NE
- 554 Tanya Ave NW
- 7063 Heritage Park Ave NW
- 825 Oak Ave SE
- 652 Young St SE
- 2020 Massachusetts Ave SE
- 2024 Massachusetts Ave SE
- 2025 Vermont Ave SE
- 154 20th St SE
- 2021 Vermont Ave SE
- 164 20th St SE
- 2007 Vermont Ave SE
- 2035 Massachusetts Ave SE
- 2011 Massachusetts Ave SE
- 2033 Massachusetts Ave SE
- 2037 Vermont Ave SE
- 2037 Massachusetts Ave SE
- 2041 Massachusetts Ave SE
- 214 20th St SE
- 159 21st St SE
- 2026 Vermont Ave SE
- 2014 Vermont Ave SE
- 165 20th St SE
- 155 20th St SE
- 151 20th St SE
