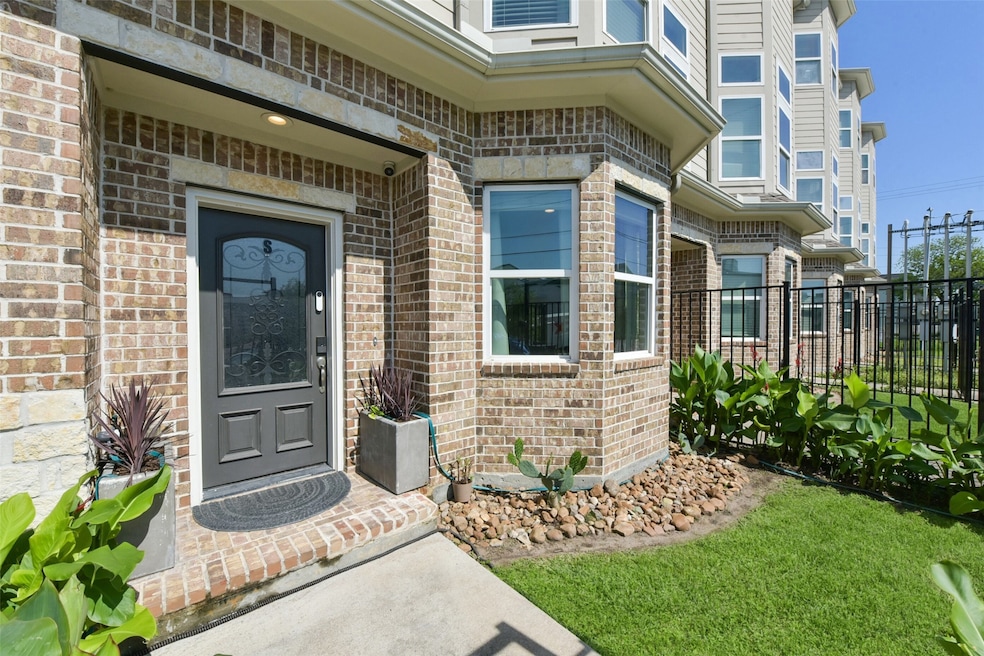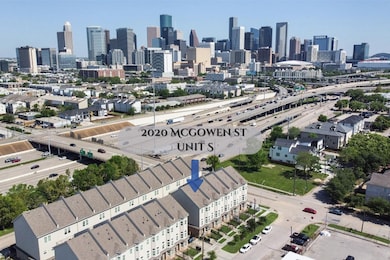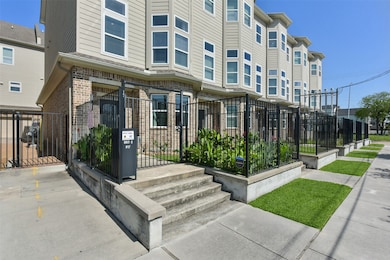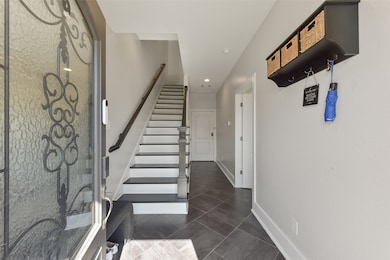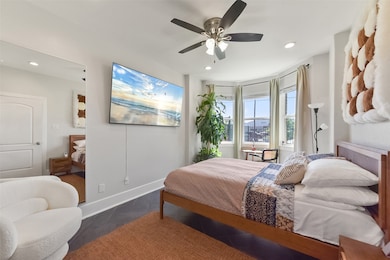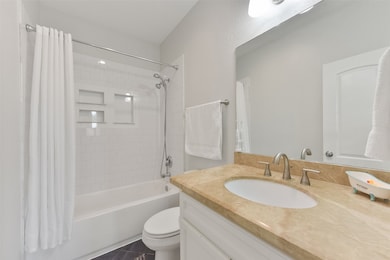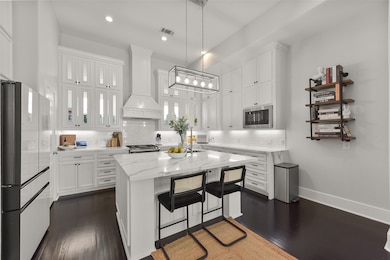2020 Mcgowen St Unit S Houston, TX 77004
Third Ward NeighborhoodHighlights
- Contemporary Architecture
- High Ceiling
- 2 Car Attached Garage
- Wood Flooring
- Quartz Countertops
- Double Vanity
About This Home
Stunning Modern Home in Midtown – 3 Bed, 3.5 Bath. Luxury living in this spectacular modern home with 3 spacious bedrooms, 3 full bathrooms, and a convenient half bath. Thoughtfully designed with custom designer finishes throughout, this home offers an open floor plan, abundant storage, and a chef-inspired island kitchen with soft-close cabinets and drawers. EV ready! The primary suite, features a spa-like bathroom with double sinks, a standalone soaking tub, and a separate glass-enclosed shower. Enjoy breathtaking views of Downtown Houston from your private rooftop deck — perfect for entertaining or relaxing under the city lights. Ideally located near Emancipation Park, Baldwin Park, and Elizabeth Glover Park, with popular local spots just minutes away. Foodies will love being close to Sinfull Bakery, Navy Seafood, and District 7 Pizzeria. This home defines modern luxury in the heart of the inner loop — Fully Furnished Available!
Townhouse Details
Home Type
- Townhome
Est. Annual Taxes
- $8,655
Year Built
- Built in 2015
Lot Details
- 1,438 Sq Ft Lot
Parking
- 2 Car Attached Garage
- Additional Parking
Home Design
- Contemporary Architecture
Interior Spaces
- 2,267 Sq Ft Home
- 3-Story Property
- High Ceiling
- Ceiling Fan
- Living Room
Kitchen
- Gas Oven
- Gas Cooktop
- Dishwasher
- Quartz Countertops
- Self-Closing Drawers and Cabinet Doors
- Disposal
Flooring
- Wood
- Tile
Bedrooms and Bathrooms
- 3 Bedrooms
- Double Vanity
- Separate Shower
Laundry
- Dryer
- Washer
Eco-Friendly Details
- ENERGY STAR Qualified Appliances
- Energy-Efficient Windows with Low Emissivity
- Energy-Efficient HVAC
- Energy-Efficient Insulation
- Energy-Efficient Thermostat
Schools
- Blackshear Elementary School
- Cullen Middle School
- Yates High School
Utilities
- Central Heating and Cooling System
- Heating System Uses Gas
- Programmable Thermostat
- Tankless Water Heater
Listing and Financial Details
- Property Available on 6/16/25
- 12 Month Lease Term
Community Details
Overview
- Viewpoint Square #2 Subdivision
Pet Policy
- No Pets Allowed
Map
Source: Houston Association of REALTORS®
MLS Number: 57593510
APN: 1306890030017
- 2020 Mcgowen St Unit T
- 2020 Mcgowen St Unit S
- 2020 Mcgowen St Unit A
- 2705 St Emanuel St
- 2712 St Emanuel St
- 2807 Chartres St
- 2808 St Emanuel St
- 2130 Dennis St
- 2509 St Emanuel St
- 2627 Hutchins St
- 2209 Dennis St
- 2218 Mcgowen St
- 2118 Dennis St
- 2206 Dennis St
- 3037 Mcgowen St
- 2213 Dennis St
- 2224 Mcgowen St
- 2325 Hutchins St
- 2125 Mcilhenny St
- 1813 Drew St
