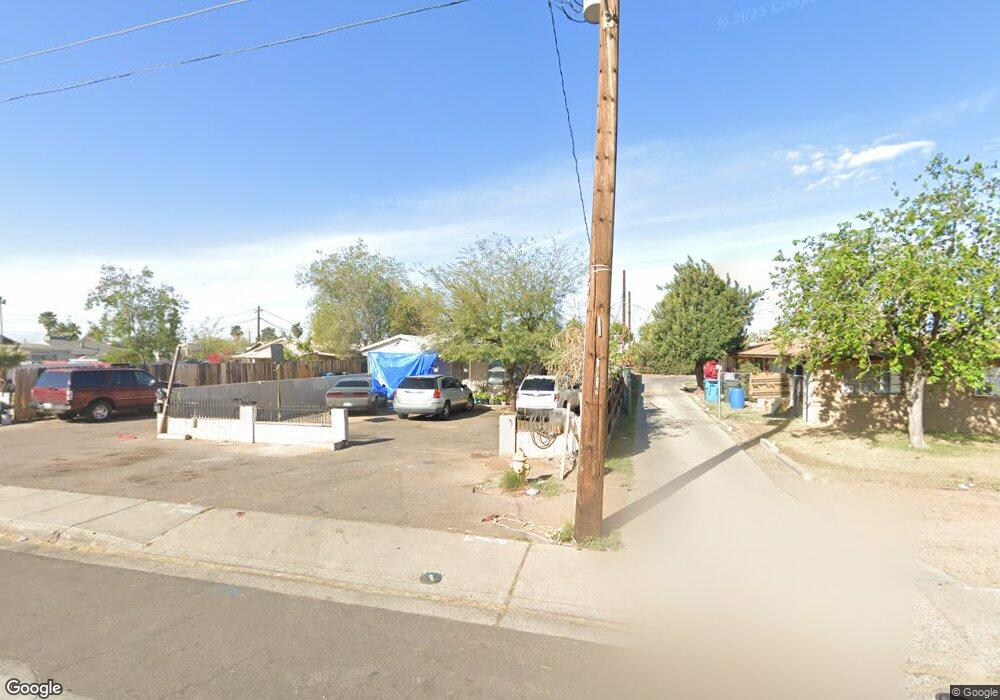2020 N 20th St Unit FRNT Phoenix, AZ 85006
Central City NeighborhoodEstimated Value: $379,000 - $498,000
3
Beds
--
Bath
2,305
Sq Ft
$200/Sq Ft
Est. Value
About This Home
This home is located at 2020 N 20th St Unit FRNT, Phoenix, AZ 85006 and is currently estimated at $460,661, approximately $199 per square foot. 2020 N 20th St Unit FRNT is a home located in Maricopa County with nearby schools including Excelencia School, North High School, and Phoenix Coding Academy.
Ownership History
Date
Name
Owned For
Owner Type
Purchase Details
Closed on
Sep 9, 2021
Sold by
Ventura Mario and Ventura Laura M
Bought by
Gc Capital Llc
Current Estimated Value
Purchase Details
Closed on
Aug 18, 2003
Sold by
Villanueva Stella N
Bought by
Ventura Mario and Ventura Laura M
Home Financials for this Owner
Home Financials are based on the most recent Mortgage that was taken out on this home.
Original Mortgage
$133,000
Interest Rate
7.5%
Mortgage Type
Commercial
Purchase Details
Closed on
Aug 14, 2003
Sold by
Clark Cheryl J and Wise Cheryl J
Bought by
Villanueva Stella N
Home Financials for this Owner
Home Financials are based on the most recent Mortgage that was taken out on this home.
Original Mortgage
$133,000
Interest Rate
7.5%
Mortgage Type
Commercial
Create a Home Valuation Report for This Property
The Home Valuation Report is an in-depth analysis detailing your home's value as well as a comparison with similar homes in the area
Home Values in the Area
Average Home Value in this Area
Purchase History
| Date | Buyer | Sale Price | Title Company |
|---|---|---|---|
| Gc Capital Llc | $410,000 | Security Title Agency Inc | |
| Ventura Mario | $140,000 | Lawyers Title Insurance Corp | |
| Villanueva Stella N | -- | Lawyers Title Insurance Corp |
Source: Public Records
Mortgage History
| Date | Status | Borrower | Loan Amount |
|---|---|---|---|
| Previous Owner | Ventura Mario | $133,000 |
Source: Public Records
Tax History Compared to Growth
Tax History
| Year | Tax Paid | Tax Assessment Tax Assessment Total Assessment is a certain percentage of the fair market value that is determined by local assessors to be the total taxable value of land and additions on the property. | Land | Improvement |
|---|---|---|---|---|
| 2025 | $1,118 | $8,278 | -- | -- |
| 2024 | $1,064 | $7,884 | -- | -- |
| 2023 | $1,064 | $36,400 | $7,280 | $29,120 |
| 2022 | $1,022 | $26,750 | $5,350 | $21,400 |
| 2021 | $1,047 | $20,970 | $4,190 | $16,780 |
| 2020 | $1,021 | $17,750 | $3,550 | $14,200 |
| 2019 | $1,014 | $15,760 | $3,150 | $12,610 |
| 2018 | $993 | $12,600 | $2,520 | $10,080 |
| 2017 | $955 | $12,050 | $2,410 | $9,640 |
| 2016 | $918 | $9,960 | $1,990 | $7,970 |
| 2015 | $854 | $8,180 | $1,630 | $6,550 |
Source: Public Records
Map
Nearby Homes
- 2023 E Hubbell St
- 2215 N 21st St
- 2014 N 18th St
- 1916 N 22nd St
- 1904 E Harvard St
- 2113 E Harvard St
- 1923 E Yale St
- 1921 E Yale St
- 1913 N 22nd Place
- 1642 E Monte Vista Rd Unit 5
- 2230 E Oak St
- 1628 E Granada Rd
- 2217 E Sheridan St
- 2210 E Sheridan St Unit 16
- 2242 E Harvard St
- 2301 E Harvard St Unit 4
- 1805 N 16th St
- 2246 E Sheridan St
- 1840 E Culver St
- 1526 E Coronado Rd
- 2016 N 20th St
- 2024 N 20th St
- 2012 N 20th St
- 2034 N 20th St
- 1942 E Palm Ln
- 1944 E Palm Ln
- 1946 E Palm Ln
- 1928 E Palm Ln
- 2040 N 20th St
- 2040 N 20th St Unit 3
- 1947 E Monte Vista Rd Unit 16
- 1947 E Monte Vista Rd
- 1947 E Monte Vista Rd
- 1926 E Palm Ln
- 1920 E Hubbell St
- 1931 E Monte Vista Rd
- 1919 E Hubbell St
- 1912 E Palm Ln
- 1918 E Hubbell St
