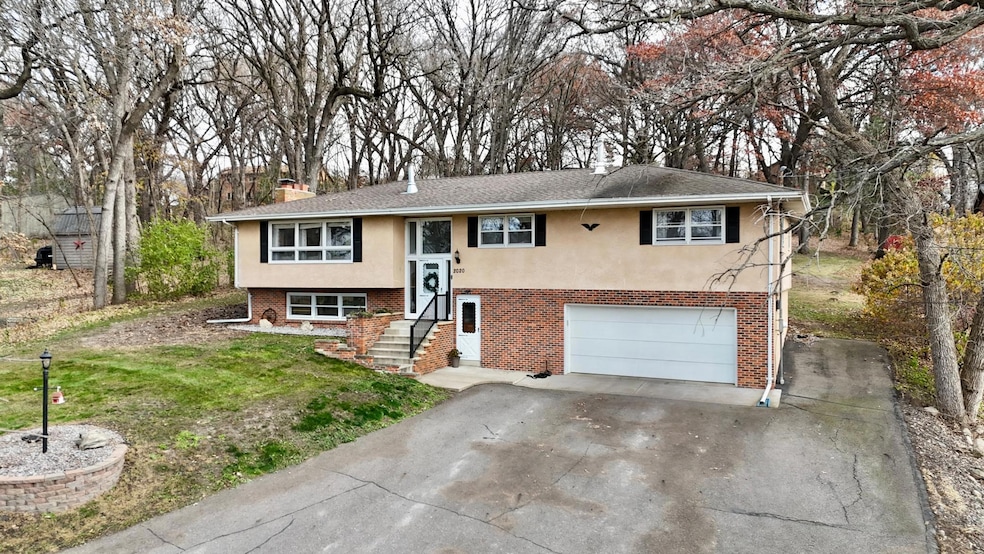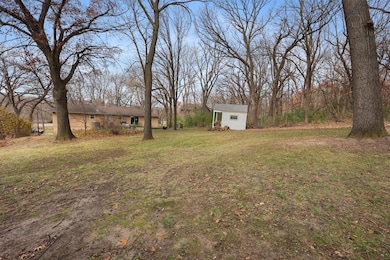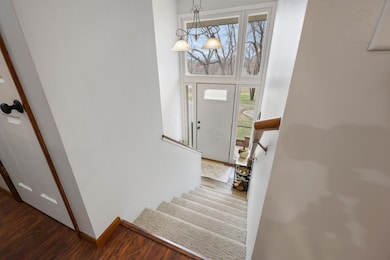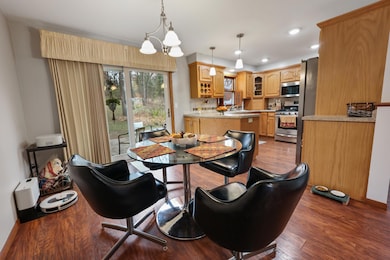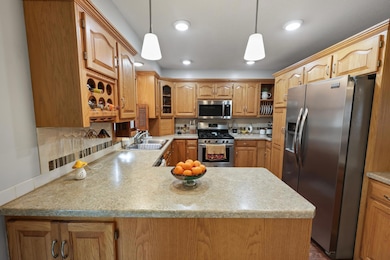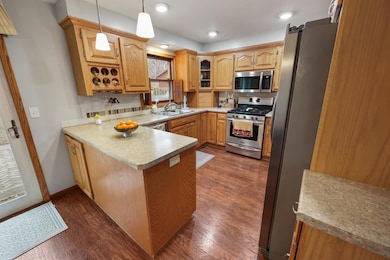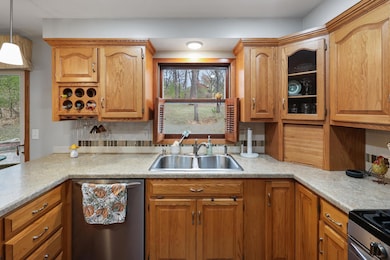2020 N Benton Dr Sauk Rapids, MN 56379
Estimated payment $1,823/month
Highlights
- Second Kitchen
- No HOA
- 2 Car Attached Garage
- 32,365 Sq Ft lot
- Den
- Patio
About This Home
What a fantastic find—perfect for owner occupant with the option to have private living space with separate living opportunity in the lower level. If you're seeking flexibility and privacy this is a must see! This spacious home features three same-floor bedrooms on the upper level along with two bathrooms. It has gorgeous flooring, a sunlit living room with a gas fireplace, and a charming den tucked behind French doors. The walkout dining area opens to a massive 18x36 paving stone patio overlooking a nearly 3⁄4-acre wooded backyard, ideal for entertaining. Enjoy the convenience of a main-floor 3⁄4 bath with laundry and patio access, plus additional laundry in the lower-level suite, which includes its own entrance, furnace, large bedroom, full bath, family room with decorative fireplace, and full kitchen with island. With three heat sources, generous closet space, and thoughtful layout, this rare gem offers comfort, versatility, and room to grow.
Home Details
Home Type
- Single Family
Est. Annual Taxes
- $2,938
Year Built
- Built in 1969
Lot Details
- 0.74 Acre Lot
- Lot Dimensions are 100x369
- Many Trees
Parking
- 2 Car Attached Garage
- Tuck Under Garage
- Garage Door Opener
Home Design
- Bi-Level Home
Interior Spaces
- Central Vacuum
- Gas Fireplace
- Family Room
- Living Room
- Dining Room
- Den
- Finished Basement
- Natural lighting in basement
Kitchen
- Second Kitchen
- Range
- Microwave
- Dishwasher
Bedrooms and Bathrooms
- 4 Bedrooms
Laundry
- Laundry Room
- Dryer
- Washer
Outdoor Features
- Patio
Utilities
- Forced Air Heating and Cooling System
- Vented Exhaust Fan
- Heat Pump System
- Private Water Source
- Well
- Water Softener is Owned
Community Details
- No Home Owners Association
- Oakridge Add Subdivision
Listing and Financial Details
- Assessor Parcel Number 190189400
Map
Home Values in the Area
Average Home Value in this Area
Tax History
| Year | Tax Paid | Tax Assessment Tax Assessment Total Assessment is a certain percentage of the fair market value that is determined by local assessors to be the total taxable value of land and additions on the property. | Land | Improvement |
|---|---|---|---|---|
| 2025 | $2,938 | $300,000 | $37,000 | $263,000 |
| 2024 | $3,444 | $287,600 | $37,000 | $250,600 |
| 2023 | $3,322 | $291,900 | $37,000 | $254,900 |
| 2022 | $3,116 | $259,600 | $33,700 | $225,900 |
| 2021 | $2,848 | $224,600 | $33,700 | $190,900 |
| 2018 | $2,444 | $168,100 | $28,909 | $139,191 |
| 2017 | $2,444 | $153,800 | $28,426 | $125,374 |
| 2016 | $2,394 | $166,400 | $32,400 | $134,000 |
| 2015 | $2,414 | $133,000 | $27,588 | $105,412 |
| 2014 | -- | $125,900 | $27,249 | $98,651 |
| 2013 | -- | $120,800 | $26,993 | $93,807 |
Property History
| Date | Event | Price | List to Sale | Price per Sq Ft | Prior Sale |
|---|---|---|---|---|---|
| 11/11/2025 11/11/25 | For Sale | $299,900 | +7.1% | $118 / Sq Ft | |
| 03/15/2024 03/15/24 | Sold | $280,000 | -6.6% | $110 / Sq Ft | View Prior Sale |
| 02/23/2024 02/23/24 | Pending | -- | -- | -- | |
| 02/02/2024 02/02/24 | For Sale | $299,900 | -- | $118 / Sq Ft |
Purchase History
| Date | Type | Sale Price | Title Company |
|---|---|---|---|
| Deed | $280,000 | -- | |
| Warranty Deed | $280,000 | None Listed On Document |
Mortgage History
| Date | Status | Loan Amount | Loan Type |
|---|---|---|---|
| Open | $224,000 | New Conventional | |
| Closed | $224,000 | New Conventional |
Source: NorthstarMLS
MLS Number: 6813256
APN: 19.01894.00
- 2012 N Benton Dr
- 506 Oak Pond Dr
- 401 Ridge Rd
- 1914 N Benton Dr
- 398 Riverside Ave S
- 422 Fieldcrest Ln
- 348 Riverside Ave S
- 201 High Dr
- 932 Oak Pond Ct
- 199 High Dr
- 390 18th Street Ct NW
- 870 18th St NW
- 820 18th St NW
- 1806 Oak Pond Dr
- 2 Lowell Cir
- 1804 Oak Pond Dr
- 1209 Oak Pond Dr
- 138 Hi Vue Dr
- 149 Hi Vue Dr
- 29 Riverside Ave S
- 115 18th St NW
- 201 5th Ave E
- 209-309 11th Ave E
- 1307 2nd Ave N
- 1420 2nd Ave N
- 401 3rd St S
- 602 5th Ave S
- 415 Riverside Ave N
- 299 Pinewood St
- 501 Riverside Ave N
- 679 Roberts Rd
- 1210-1211 7th Ave S
- 418 5th Ave N
- 720 Roberts Rd
- 1531 7th Ave S
- 810 Roberts Rd
- 219 7th St N
- 1001 Summit Ave N
- 107 N Benton Dr
- 551-555 Victory Ave S
