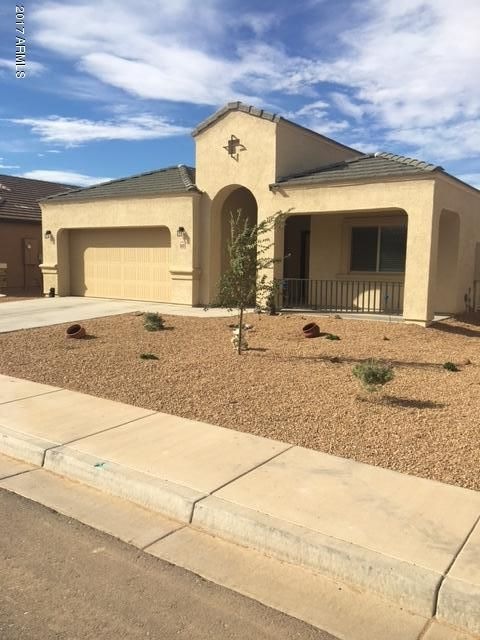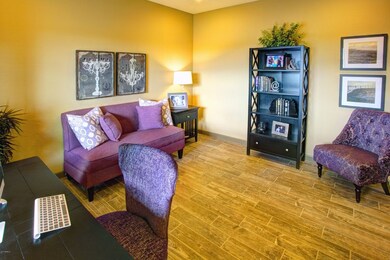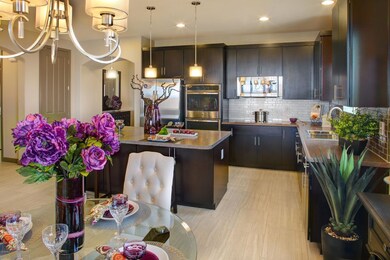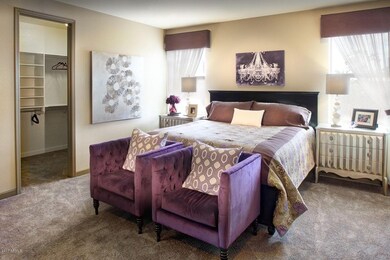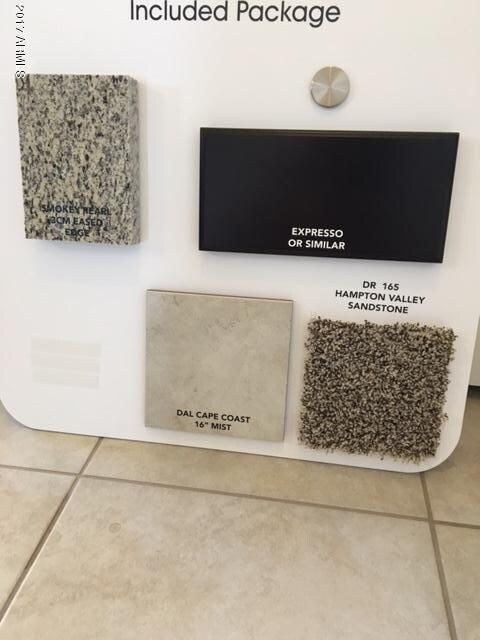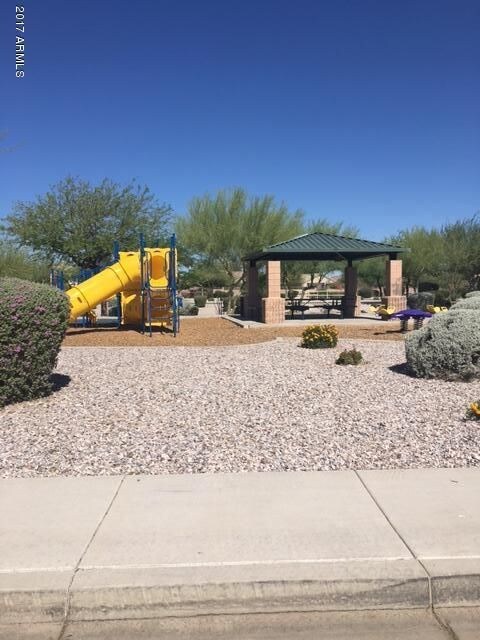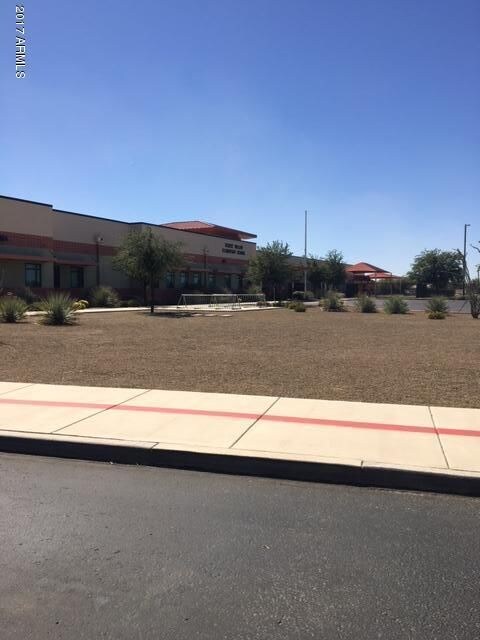
2020 N Cheyenne Place Casa Grande, AZ 85122
Highlights
- Granite Countertops
- Double Pane Windows
- Walk-In Closet
- Cul-De-Sac
- Dual Vanity Sinks in Primary Bathroom
- Breakfast Bar
About This Home
As of July 2024Brand new Energy Star Cert Home w/radiant Barrier. Open kitchen w/spacious island/breakfast bar perfect for entertaining. Designer selected features including Granite Ctr tops, Expresso Cabinets, Upg neutral tile and carpet. Library looks out to low maintenance desert landscaped front yd. Backyd landscaped too. Walk to parks & school. Cul de sac lot, quiet neighborhood. Some photos are of model, not actual home
Last Agent to Sell the Property
Janis Huyck
DRH Properties Inc License #SA017968000 Listed on: 02/19/2017
Home Details
Home Type
- Single Family
Est. Annual Taxes
- $269
Year Built
- Built in 2017
Lot Details
- 8,008 Sq Ft Lot
- Cul-De-Sac
- Desert faces the front and back of the property
- Block Wall Fence
- Sprinklers on Timer
Parking
- 2 Car Garage
Home Design
- Wood Frame Construction
- Tile Roof
- Stucco
Interior Spaces
- 2,089 Sq Ft Home
- 1-Story Property
- Ceiling height of 9 feet or more
- Double Pane Windows
- ENERGY STAR Qualified Windows with Low Emissivity
- Vinyl Clad Windows
Kitchen
- Breakfast Bar
- Built-In Microwave
- Dishwasher
- Kitchen Island
- Granite Countertops
Flooring
- Carpet
- Tile
Bedrooms and Bathrooms
- 3 Bedrooms
- Walk-In Closet
- 2 Bathrooms
- Dual Vanity Sinks in Primary Bathroom
Laundry
- Laundry in unit
- Washer and Dryer Hookup
Schools
- Desert Willow Elementary School - Casa Grande
- Cactus Middle School
- Casa Grande Union High School
Utilities
- Refrigerated Cooling System
- Heating Available
Listing and Financial Details
- Home warranty included in the sale of the property
- Tax Lot 920
- Assessor Parcel Number 505-87-926
Community Details
Overview
- Property has a Home Owners Association
- City Prop Mgmt Association, Phone Number (602) 437-4777
- Built by DR Horton Express
- Mission Valley Phase 6 Subdivision
- FHA/VA Approved Complex
Recreation
- Community Playground
- Bike Trail
Ownership History
Purchase Details
Home Financials for this Owner
Home Financials are based on the most recent Mortgage that was taken out on this home.Purchase Details
Home Financials for this Owner
Home Financials are based on the most recent Mortgage that was taken out on this home.Similar Homes in Casa Grande, AZ
Home Values in the Area
Average Home Value in this Area
Purchase History
| Date | Type | Sale Price | Title Company |
|---|---|---|---|
| Warranty Deed | $343,000 | Security Title Agency | |
| Special Warranty Deed | $200,405 | Dhi Title Agency |
Mortgage History
| Date | Status | Loan Amount | Loan Type |
|---|---|---|---|
| Open | $332,710 | New Conventional | |
| Closed | $10,290 | New Conventional | |
| Previous Owner | $159,740 | New Conventional | |
| Previous Owner | $159,740 | New Conventional | |
| Previous Owner | $1,600,000 | New Conventional |
Property History
| Date | Event | Price | Change | Sq Ft Price |
|---|---|---|---|---|
| 07/09/2024 07/09/24 | Sold | $343,000 | +1.5% | $165 / Sq Ft |
| 05/25/2024 05/25/24 | Pending | -- | -- | -- |
| 02/15/2024 02/15/24 | For Sale | $338,000 | +68.7% | $162 / Sq Ft |
| 04/28/2017 04/28/17 | Sold | $200,405 | 0.0% | $96 / Sq Ft |
| 02/25/2017 02/25/17 | Pending | -- | -- | -- |
| 02/15/2017 02/15/17 | For Sale | $200,405 | -- | $96 / Sq Ft |
Tax History Compared to Growth
Tax History
| Year | Tax Paid | Tax Assessment Tax Assessment Total Assessment is a certain percentage of the fair market value that is determined by local assessors to be the total taxable value of land and additions on the property. | Land | Improvement |
|---|---|---|---|---|
| 2025 | $1,898 | $30,702 | -- | -- |
| 2024 | $1,944 | $36,625 | -- | -- |
| 2023 | $1,944 | $27,339 | $0 | $0 |
| 2022 | $1,914 | $19,952 | $2,352 | $17,600 |
| 2021 | $2,038 | $18,832 | $0 | $0 |
| 2020 | $1,923 | $17,961 | $0 | $0 |
| 2019 | $1,824 | $16,875 | $0 | $0 |
| 2018 | $1,808 | $16,395 | $0 | $0 |
| 2017 | $273 | $3,400 | $0 | $0 |
| 2016 | $263 | $3,400 | $3,400 | $0 |
| 2014 | $246 | $1,600 | $1,600 | $0 |
Agents Affiliated with this Home
-
Chad Crimmins

Seller's Agent in 2024
Chad Crimmins
Elite Real Estate Pros
(520) 560-4203
191 in this area
213 Total Sales
-
Celina Acosta

Buyer's Agent in 2024
Celina Acosta
Real Broker
(602) 413-2951
2 in this area
98 Total Sales
-
C
Buyer's Agent in 2024
Cruz Acosta
eXp Realty
-
J
Seller's Agent in 2017
Janis Huyck
DRH Properties Inc
Map
Source: Arizona Regional Multiple Listing Service (ARMLS)
MLS Number: 5563688
APN: 505-87-926
- 1852 E Pilgram St
- 2038 N St Bonita Ct
- 2008 N Pablo Ct
- 1791 E Bishop Place
- 1884 E St David Ct
- 2114 N St Pedro Ave
- 1778 E Bishop Place
- 1758 E San Xavier Dr
- 2155 N St Pedro Ave
- 2028 N Wildflower Ln
- 2177 N St Bonita Ln
- 2072 N Wildflower Ln
- 1662 E Kingman Place
- 1799 E Wildflower Ln
- 1654 E Jardin Place
- 1643 E Bishop Dr
- 1630 E Prickly Pear Place
- 1629 E Prickly Pear Place
- 1656 E Judi St
- 1618 E Racine Place
