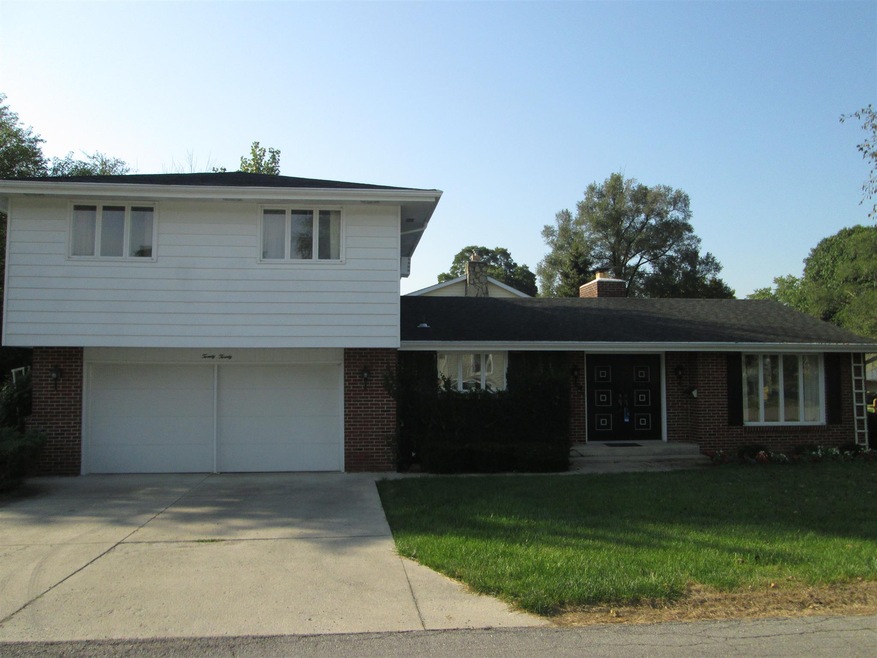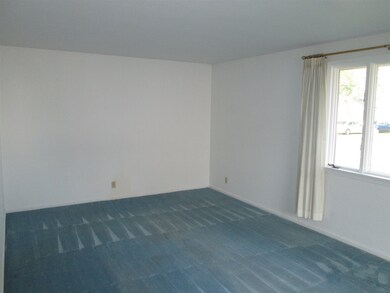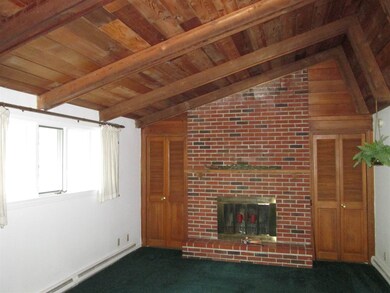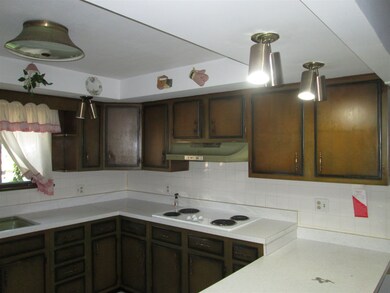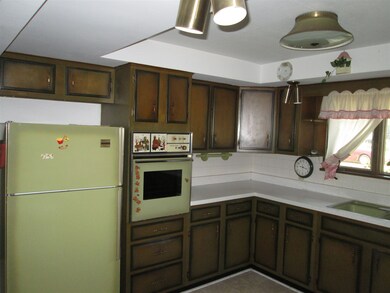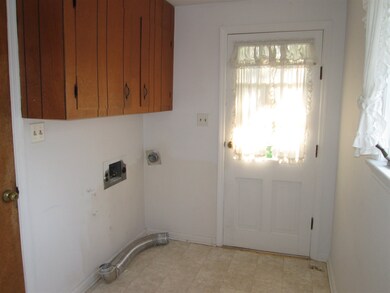
2020 N Maplewood Ave Muncie, IN 47304
Anthony-Northside NeighborhoodHighlights
- Cathedral Ceiling
- Corner Lot
- Double Vanity
- 1 Fireplace
- 2 Car Attached Garage
- Breakfast Bar
About This Home
As of September 2021BSU / HOSPITAL LOCATION .....Very nice 3-4 bedroom, total electric home just 1 block north of Bethel Ave. on Maplewood Ave with a 2 car attached garage.. This home has been very well maintained and would make a perfect family home or BSU rental. The first level has a formal living room, eat-in kitchen, laundry room, 1/2 bath, and a family room with wood burning fireplace and wooded ceiling. Upstairs are 3 nice size bedrooms and bath with double vanity. The downstairs living room could easily be converted to a 4th bedroom, if desired. Estate Sale: No Seller's Disclosure. Buyer should verify square footage.
Home Details
Home Type
- Single Family
Est. Annual Taxes
- $990
Year Built
- Built in 1968
Lot Details
- 7,248 Sq Ft Lot
- Lot Dimensions are 50x145
- Landscaped
- Corner Lot
- Level Lot
Parking
- 2 Car Attached Garage
- Garage Door Opener
- Driveway
Home Design
- Brick Exterior Construction
- Shingle Roof
- Asphalt Roof
Interior Spaces
- 1.5-Story Property
- Cathedral Ceiling
- 1 Fireplace
- Pocket Doors
- Crawl Space
Kitchen
- Breakfast Bar
- Laminate Countertops
Flooring
- Carpet
- Vinyl
Bedrooms and Bathrooms
- 3 Bedrooms
- Double Vanity
- Bathtub with Shower
Location
- Suburban Location
Utilities
- Cooling System Mounted In Outer Wall Opening
- Radiant Ceiling
- Baseboard Heating
- Cable TV Available
Listing and Financial Details
- Assessor Parcel Number 18-11-05-478-001.000-003
Ownership History
Purchase Details
Home Financials for this Owner
Home Financials are based on the most recent Mortgage that was taken out on this home.Purchase Details
Home Financials for this Owner
Home Financials are based on the most recent Mortgage that was taken out on this home.Similar Homes in the area
Home Values in the Area
Average Home Value in this Area
Purchase History
| Date | Type | Sale Price | Title Company |
|---|---|---|---|
| Warranty Deed | -- | None Available | |
| Warranty Deed | -- | None Available |
Mortgage History
| Date | Status | Loan Amount | Loan Type |
|---|---|---|---|
| Open | $109,120 | Commercial | |
| Closed | $109,120 | Commercial | |
| Previous Owner | $60,000 | New Conventional |
Property History
| Date | Event | Price | Change | Sq Ft Price |
|---|---|---|---|---|
| 10/07/2021 10/07/21 | Rented | $1,425 | 0.0% | -- |
| 09/25/2021 09/25/21 | For Rent | $1,425 | 0.0% | -- |
| 09/24/2021 09/24/21 | Sold | $136,400 | -2.5% | $76 / Sq Ft |
| 08/10/2021 08/10/21 | Pending | -- | -- | -- |
| 08/07/2021 08/07/21 | For Sale | $139,900 | +78.2% | $78 / Sq Ft |
| 11/16/2018 11/16/18 | Sold | $78,500 | -7.5% | $34 / Sq Ft |
| 10/25/2018 10/25/18 | Pending | -- | -- | -- |
| 10/23/2018 10/23/18 | Price Changed | $84,900 | -5.6% | $37 / Sq Ft |
| 10/09/2018 10/09/18 | Price Changed | $89,900 | -10.0% | $39 / Sq Ft |
| 09/20/2018 09/20/18 | For Sale | $99,900 | -- | $43 / Sq Ft |
Tax History Compared to Growth
Tax History
| Year | Tax Paid | Tax Assessment Tax Assessment Total Assessment is a certain percentage of the fair market value that is determined by local assessors to be the total taxable value of land and additions on the property. | Land | Improvement |
|---|---|---|---|---|
| 2024 | $3,622 | $166,500 | $12,600 | $153,900 |
| 2023 | $3,011 | $144,400 | $10,500 | $133,900 |
| 2022 | $2,689 | $128,300 | $10,500 | $117,800 |
| 2021 | $2,509 | $119,300 | $9,500 | $109,800 |
| 2020 | $2,115 | $99,600 | $9,500 | $90,100 |
| 2019 | $1,981 | $92,900 | $8,600 | $84,300 |
| 2018 | $1,006 | $87,800 | $8,600 | $79,200 |
| 2017 | $989 | $86,100 | $7,500 | $78,600 |
| 2016 | $989 | $86,100 | $7,500 | $78,600 |
| 2014 | $926 | $86,300 | $7,900 | $78,400 |
| 2013 | -- | $91,300 | $7,900 | $83,400 |
Agents Affiliated with this Home
-
Jim Mochal

Seller's Agent in 2021
Jim Mochal
Coldwell Banker Real Estate Group
(765) 748-1005
3 in this area
86 Total Sales
-
S
Seller's Agent in 2021
Stephanie Cooper
RE/MAX
Map
Source: Indiana Regional MLS
MLS Number: 201842692
APN: 18-11-05-478-001.000-003
- 1805 W Glenn Ellyn Dr
- 1400 W Cowing Dr
- 1509 W Glenn Ellyn Dr Unit 9 SFAM Homes Total
- 3900 W Cowing Dr
- 2009 N New York Ave
- 2214 W Concord Rd
- 2318 W Concord Rd
- 2011 W Mcgalliard Rd
- 2701 N Richmond Dr
- 1000 W Waid Ave
- 1509 N Mann Ave
- 2005 N Duane Rd
- 2809 W Beckett Dr
- 900 W Elsie Ave
- 713 W Cromer Ave
- 2909 W Applewood Ct
- 1406 N Linden St
- 701 W Waid Ave
- 3509 N Lanewood Dr
- 711 W Centennial Ave
