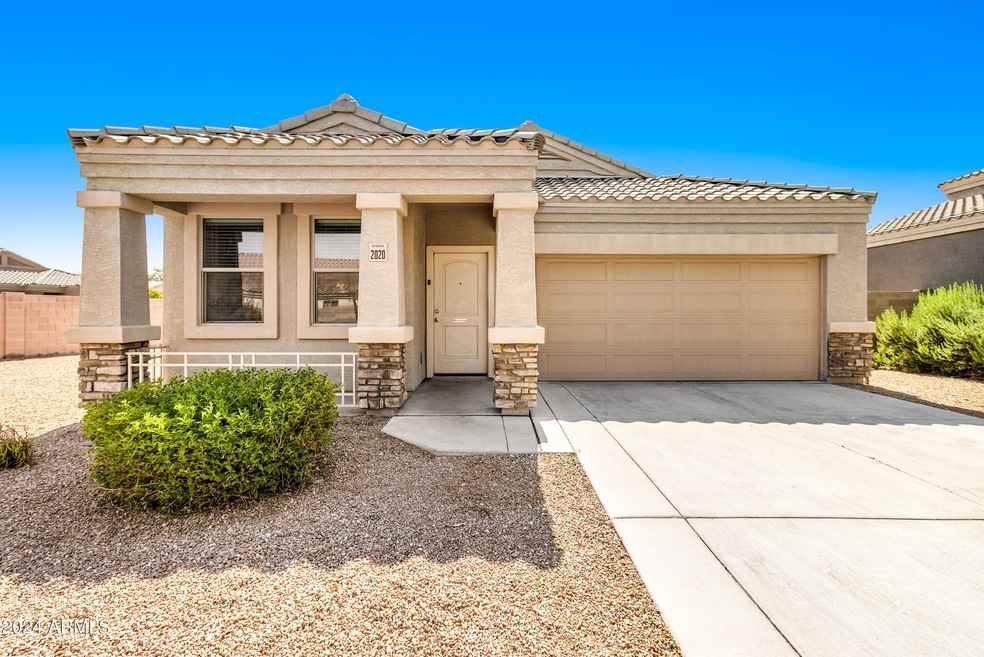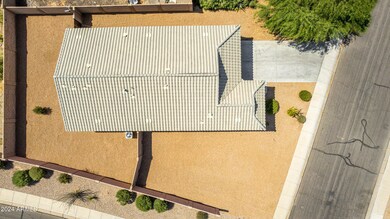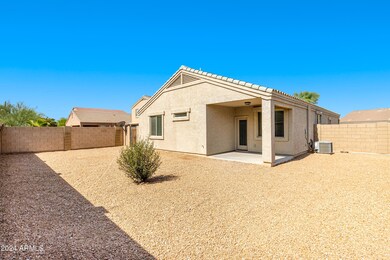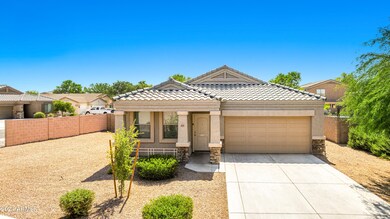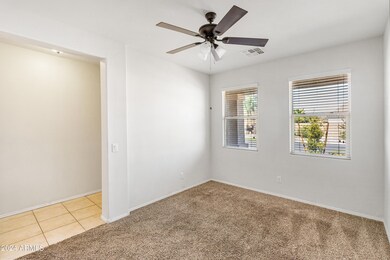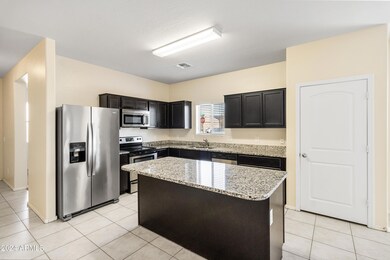
2020 N Pablo Ct Casa Grande, AZ 85122
Highlights
- Corner Lot
- Covered Patio or Porch
- Double Pane Windows
- Granite Countertops
- 2 Car Direct Access Garage
- Dual Vanity Sinks in Primary Bathroom
About This Home
As of September 2024Yes, we will help pay Buyer's closing costs! Better than new, corner lot, large yard, and fully landscaped! From the charming front porch to the office/den facing the street (perfect for working from home), this home is move-in ready, with all appliances included refrigerator, washer and dryer. Granite countertops in the kitchen and the open floor plan leads to a French door to the landscaped oversized backyard. Primary bedroom offers a walk-in closet, and the Primary bath has double sinks, a private toilet door and walk-in shower. The Mission Valley neighborhood has many parks, playgrounds, walking trails, sports courts and an Elementary school. Easy home to visit!
Last Agent to Sell the Property
RE/MAX Casa Grande Brokerage Phone: 520-836-1717 License #SA535071000 Listed on: 07/17/2024

Co-Listed By
RE/MAX Casa Grande Brokerage Phone: 520-836-1717 License #BR627220000
Home Details
Home Type
- Single Family
Est. Annual Taxes
- $1,680
Year Built
- Built in 2017
Lot Details
- 7,695 Sq Ft Lot
- Desert faces the front and back of the property
- Block Wall Fence
- Corner Lot
HOA Fees
- $60 Monthly HOA Fees
Parking
- 2 Car Direct Access Garage
- Garage Door Opener
Home Design
- Wood Frame Construction
- Tile Roof
- Stucco
Interior Spaces
- 1,645 Sq Ft Home
- 1-Story Property
- Ceiling height of 9 feet or more
- Double Pane Windows
Kitchen
- Electric Cooktop
- Built-In Microwave
- Kitchen Island
- Granite Countertops
Flooring
- Carpet
- Tile
Bedrooms and Bathrooms
- 3 Bedrooms
- Primary Bathroom is a Full Bathroom
- 2 Bathrooms
- Dual Vanity Sinks in Primary Bathroom
Schools
- Desert Willow Elementary School
- Cactus Middle School
- Casa Grande Union High School
Utilities
- Central Air
- Heating Available
- High Speed Internet
- Cable TV Available
Additional Features
- No Interior Steps
- Covered Patio or Porch
Listing and Financial Details
- Tax Lot 909
- Assessor Parcel Number 505-87-915
Community Details
Overview
- Association fees include ground maintenance
- City Property Mgmt Association, Phone Number (602) 437-4777
- Built by DR Horton
- Mission Valley Subdivision
Recreation
- Community Playground
- Bike Trail
Ownership History
Purchase Details
Home Financials for this Owner
Home Financials are based on the most recent Mortgage that was taken out on this home.Purchase Details
Home Financials for this Owner
Home Financials are based on the most recent Mortgage that was taken out on this home.Similar Homes in Casa Grande, AZ
Home Values in the Area
Average Home Value in this Area
Purchase History
| Date | Type | Sale Price | Title Company |
|---|---|---|---|
| Warranty Deed | $310,000 | Navi Title Agency | |
| Special Warranty Deed | $182,990 | Dhi Title Agency |
Mortgage History
| Date | Status | Loan Amount | Loan Type |
|---|---|---|---|
| Open | $304,385 | FHA | |
| Previous Owner | $225,000 | New Conventional | |
| Previous Owner | $179,675 | FHA |
Property History
| Date | Event | Price | Change | Sq Ft Price |
|---|---|---|---|---|
| 09/27/2024 09/27/24 | Sold | $310,000 | 0.0% | $188 / Sq Ft |
| 09/05/2024 09/05/24 | Pending | -- | -- | -- |
| 07/18/2024 07/18/24 | For Sale | $310,000 | +69.4% | $188 / Sq Ft |
| 11/22/2017 11/22/17 | Sold | $182,990 | 0.0% | $112 / Sq Ft |
| 09/23/2017 09/23/17 | Pending | -- | -- | -- |
| 09/16/2017 09/16/17 | Price Changed | $182,990 | +0.1% | $112 / Sq Ft |
| 09/11/2017 09/11/17 | Price Changed | $182,815 | -1.7% | $112 / Sq Ft |
| 09/03/2017 09/03/17 | For Sale | $186,025 | 0.0% | $114 / Sq Ft |
| 08/28/2017 08/28/17 | Pending | -- | -- | -- |
| 07/31/2017 07/31/17 | Price Changed | $186,025 | +0.5% | $114 / Sq Ft |
| 07/09/2017 07/09/17 | Price Changed | $185,025 | +0.5% | $114 / Sq Ft |
| 06/14/2017 06/14/17 | Price Changed | $184,025 | +0.1% | $113 / Sq Ft |
| 04/24/2017 04/24/17 | Price Changed | $183,755 | +0.5% | $113 / Sq Ft |
| 04/24/2017 04/24/17 | For Sale | $182,755 | -- | $112 / Sq Ft |
Tax History Compared to Growth
Tax History
| Year | Tax Paid | Tax Assessment Tax Assessment Total Assessment is a certain percentage of the fair market value that is determined by local assessors to be the total taxable value of land and additions on the property. | Land | Improvement |
|---|---|---|---|---|
| 2025 | $1,640 | $26,659 | -- | -- |
| 2024 | $1,655 | $31,651 | -- | -- |
| 2023 | $1,680 | $23,587 | $2,352 | $21,235 |
| 2022 | $1,655 | $17,266 | $2,352 | $14,914 |
| 2021 | $1,762 | $16,363 | $0 | $0 |
| 2020 | $1,662 | $15,419 | $0 | $0 |
| 2019 | $1,576 | $14,650 | $0 | $0 |
| 2018 | $280 | $3,120 | $0 | $0 |
| 2017 | $273 | $3,400 | $0 | $0 |
| 2016 | $263 | $3,400 | $3,400 | $0 |
| 2014 | $246 | $1,600 | $1,600 | $0 |
Agents Affiliated with this Home
-
Roy Friedman

Seller's Agent in 2024
Roy Friedman
RE/MAX
(505) 686-3155
128 in this area
189 Total Sales
-
Melissa Yost Fuentes

Seller Co-Listing Agent in 2024
Melissa Yost Fuentes
RE/MAX
(520) 836-1717
176 in this area
253 Total Sales
-
Marshal Nathe

Buyer's Agent in 2024
Marshal Nathe
eXp Realty
(480) 665-9430
6 in this area
279 Total Sales
-
J
Seller's Agent in 2017
Janis Huyck
DRH Properties Inc
Map
Source: Arizona Regional Multiple Listing Service (ARMLS)
MLS Number: 6732514
APN: 505-87-915
- 1852 E Pilgram St
- 2038 N St Bonita Ct
- 2008 N Pablo Ct
- 1884 E St David Ct
- 2114 N St Pedro Ave
- 1791 E Bishop Place
- 1778 E Bishop Place
- 1758 E San Xavier Dr
- 2155 N St Pedro Ave
- 2177 N St Bonita Ln
- 2028 N Wildflower Ln
- 2072 N Wildflower Ln
- 1799 E Wildflower Ln
- 1662 E Kingman Place
- 1643 E Bishop Dr
- 1654 E Jardin Place
- 1630 E Prickly Pear Place
- 1629 E Prickly Pear Place
- 1656 E Judi St
- 2261 N Magdelena Place
