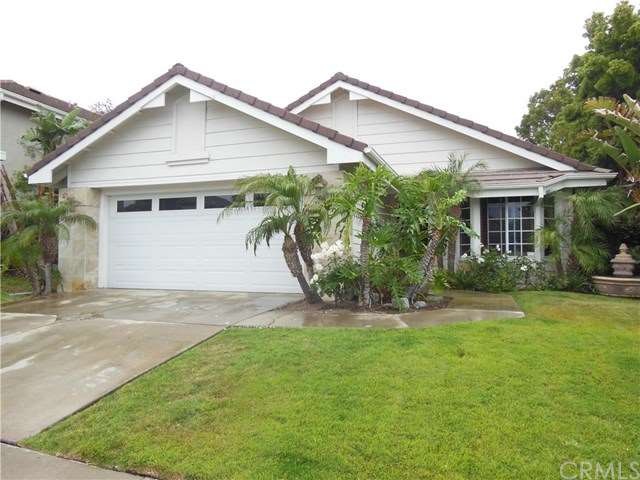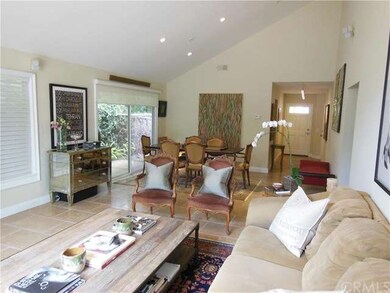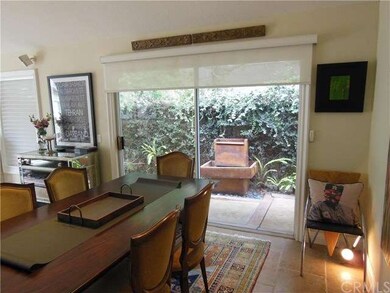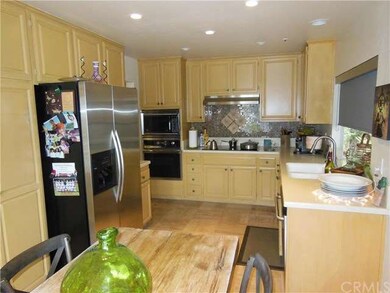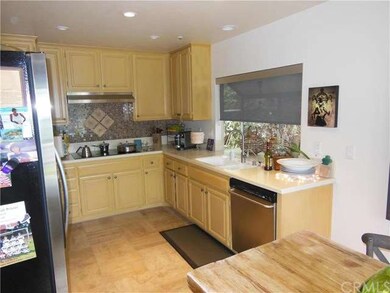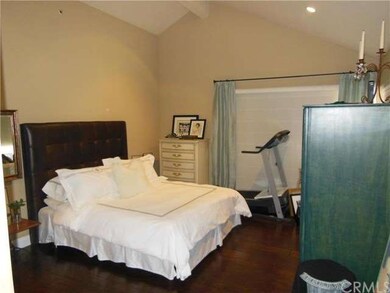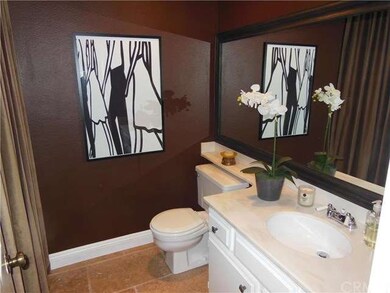
2020 Paseo Laro Unit 256 San Clemente, CA 92673
Marblehead NeighborhoodHighlights
- Gated with Attendant
- Spa
- Sauna
- Marblehead Elementary School Rated A-
- View of Hills
- 2 Car Attached Garage
About This Home
As of October 2016Nicely maintained Marblehead Guard Gated Community Property minutes from Ocean. Elementary Marblehead School inside the Serene and Safe community. Hardwood Flooring in Bedrooms and Stone in Living and Dining Room. This One Story Beautiful House has a Fireplace in the Living room. Low Property Taxes and HOA fees that cover Fire and Earthquake Insurance. No Mello Roos and Close to Hermosa Park with All kinds of Playgrounds and Sports Fields.
Last Agent to Sell the Property
Realty Gratitude Corporation License #01846904 Listed on: 07/12/2016
Property Details
Home Type
- Condominium
Est. Annual Taxes
- $8,246
Year Built
- Built in 1985
HOA Fees
Parking
- 2 Car Attached Garage
- Parking Available
- Two Garage Doors
- Garage Door Opener
- Driveway
Home Design
- Bungalow
- Slab Foundation
Interior Spaces
- 1,473 Sq Ft Home
- 1-Story Property
- Recessed Lighting
- Custom Window Coverings
- Living Room with Fireplace
- Views of Hills
Bedrooms and Bathrooms
- 3 Bedrooms
- 2 Full Bathrooms
Outdoor Features
- Spa
- Concrete Porch or Patio
Location
- Urban Location
- Suburban Location
Additional Features
- No Common Walls
- Central Air
Listing and Financial Details
- Tax Lot 9
- Tax Tract Number 12252
- Assessor Parcel Number 93636216
Community Details
Amenities
- Community Barbecue Grill
- Sauna
Recreation
- Community Playground
- Community Pool
- Community Spa
Additional Features
- Gated with Attendant
Ownership History
Purchase Details
Purchase Details
Home Financials for this Owner
Home Financials are based on the most recent Mortgage that was taken out on this home.Purchase Details
Home Financials for this Owner
Home Financials are based on the most recent Mortgage that was taken out on this home.Purchase Details
Home Financials for this Owner
Home Financials are based on the most recent Mortgage that was taken out on this home.Similar Homes in San Clemente, CA
Home Values in the Area
Average Home Value in this Area
Purchase History
| Date | Type | Sale Price | Title Company |
|---|---|---|---|
| Interfamily Deed Transfer | -- | None Available | |
| Grant Deed | $715,000 | North American Title Co Inc | |
| Grant Deed | $490,000 | Commonwealth Land Title Insu | |
| Interfamily Deed Transfer | -- | Commonwealth Land Title Insu |
Mortgage History
| Date | Status | Loan Amount | Loan Type |
|---|---|---|---|
| Open | $366,000 | New Conventional | |
| Closed | $396,000 | New Conventional | |
| Previous Owner | $367,500 | New Conventional | |
| Previous Owner | $167,900 | Credit Line Revolving | |
| Previous Owner | $630,000 | Unknown | |
| Previous Owner | $620,000 | Credit Line Revolving | |
| Previous Owner | $350,000 | Credit Line Revolving | |
| Previous Owner | $200,000 | Credit Line Revolving |
Property History
| Date | Event | Price | Change | Sq Ft Price |
|---|---|---|---|---|
| 11/16/2021 11/16/21 | Rented | $4,500 | 0.0% | -- |
| 11/05/2021 11/05/21 | Off Market | $4,500 | -- | -- |
| 10/26/2021 10/26/21 | For Rent | $4,500 | 0.0% | -- |
| 10/28/2016 10/28/16 | Sold | $715,000 | -1.9% | $485 / Sq Ft |
| 09/14/2016 09/14/16 | Pending | -- | -- | -- |
| 08/17/2016 08/17/16 | Price Changed | $729,000 | -4.0% | $495 / Sq Ft |
| 07/12/2016 07/12/16 | For Sale | $759,000 | +6.2% | $515 / Sq Ft |
| 07/06/2016 07/06/16 | Off Market | $715,000 | -- | -- |
| 07/01/2016 07/01/16 | For Sale | $759,000 | -- | $515 / Sq Ft |
Tax History Compared to Growth
Tax History
| Year | Tax Paid | Tax Assessment Tax Assessment Total Assessment is a certain percentage of the fair market value that is determined by local assessors to be the total taxable value of land and additions on the property. | Land | Improvement |
|---|---|---|---|---|
| 2024 | $8,246 | $813,545 | $672,958 | $140,587 |
| 2023 | $8,072 | $797,594 | $659,763 | $137,831 |
| 2022 | $7,918 | $781,955 | $646,826 | $135,129 |
| 2021 | $7,766 | $766,623 | $634,143 | $132,480 |
| 2020 | $7,688 | $758,763 | $627,641 | $131,122 |
| 2019 | $7,537 | $743,886 | $615,335 | $128,551 |
| 2018 | $7,393 | $729,300 | $603,269 | $126,031 |
| 2017 | $7,249 | $715,000 | $591,440 | $123,560 |
| 2016 | $5,383 | $530,306 | $399,091 | $131,215 |
| 2015 | $5,302 | $522,341 | $393,096 | $129,245 |
| 2014 | $5,200 | $512,110 | $385,396 | $126,714 |
Agents Affiliated with this Home
-

Seller's Agent in 2021
Sean Grange
Compass
(714) 366-5292
70 Total Sales
-
K
Buyer's Agent in 2021
Kathleen De Los Monteros
Berkshire Hathaway HomeServic
-

Seller's Agent in 2016
Farnour Kazemi
Realty Gratitude Corporation
(909) 861-5678
8 Total Sales
Map
Source: California Regional Multiple Listing Service (CRMLS)
MLS Number: OC16143388
APN: 936-362-16
- 2009 Via Aguila
- 2107 Camino Laurel
- 2122 Via Aguila Unit 200
- 2031 Via Concha
- 2151 Calle Ola Verde
- 2305 Via Zafiro
- 2170 Via Teca Unit 63
- 2245 Avenida Oliva
- 524 E Avenida Pico
- 303 Calle Escuela
- 1509 Avenida de la Estrella
- 207 Via Galicia
- 1413 Avenida de la Estrella
- 125 Calle Redondel
- 110 Calle Redondel
- 145 Calle Redondel
- 153 Calle Redondel
- 2908 Calle Frontera
- 317 Calle Familia
- 303 Calle Paisano
